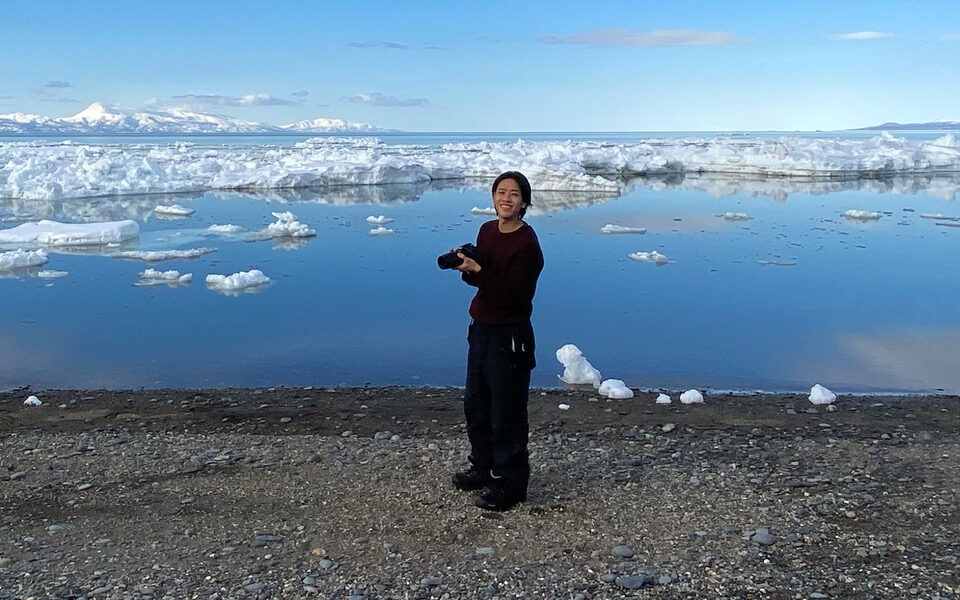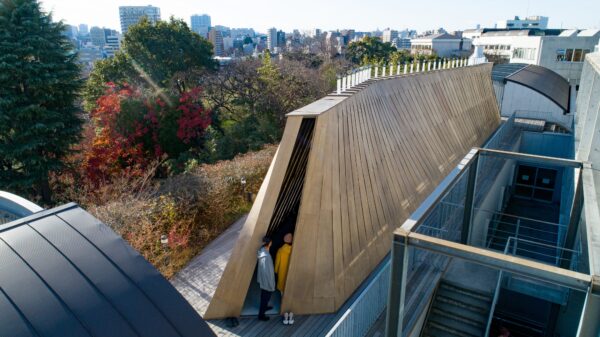
Welcome to an exclusive interview with Takatoku Nishi, a student at Tokyo University of the Arts, whose creative journey is deeply rooted in his fascination with the transitory yet intense beauty of the ever-changing scenes of nature. His unique approach involves capturing the atmospheric optical phenomena found in these fleeting moments and masterfully reconstructing them through the interplay of ‘materials’ and ‘structures.’
Can you tell us about your background? How did design come to have such an important role in your life?
I developed a strong obsession with buildings due to the influence of having moved more than ten times since childhood, and at the age of nine, he dreamt of becoming an architect. I was a crafty child who liked to make my own playthings and play in familiar natural surroundings such as forests, rice fields, and rivers. I only wanted to do what interested me, and I often rarely went to school. I would lie down on a nearby shrine’s ball fence (Tamagaki) to wait for my friends to return from school. It was then that I felt the sound of the wind blowing, the temperature, the changing sky, sunlight filtering through trees (Komorebi), the smells of the seasons, and the coldness of the stones. These sensations and experiences later became part of my design.
What’s the inspiration behind Ripple? How did you get the idea to use light and wind to create the natural phenomenon of water drops?
The inspiration for this work came from discoveries made through experiments with light. I discovered that passing light through a pipe creates an interesting optical phenomenon. The phenomenon looked exactly like a drop of water. I then started to think about whether I could realize this phenomenon with the movement of sunlight and wind. The method of completing a work by natural forces has always been a main idea for my work. This inevitably led me to this form. This time, I aimed to create a special space created by a combination of certain conditions, like a rainbow created by a natural phenomenon.
Your work is a seamless mixture of art, nature, and humanity. Can you tell us about your personal philosophy when it comes to architecture and design?
I believe that the most beautiful spaces in this world are the fleeting scenes created by nature. For example, the view at sunset always seems beautiful. I believe that humans are no match for such a scene. I just aim to create new spatial expressions that can be created by borrowing from this power. This method is deeply connected to architecture.
What were the major challenges you faced during the design and construction of Ripple? What did you learn from this project?
First of all, in the design phase, the optical phenomena discovered in the experiments were model size and the light source was LED. It took a lot of work to find a way to make this work in a real space size and using natural forces. It was particularly difficult to find a way to direct the sun’s rays into the pipes. Also, as the budget was limited and the construction was basically intended to be carried out by one person, the design of the space was divided into sections that could be carried by one person, and care was taken to avoid wastage of materials. During the construction phase, there was some fatigue due to the physical labour involved, but compared to the design phase there were no major problems. Through this project, I became more aware of the wind speed and sun angle of the environment.

Photo Credit © Nacása & Partners Inc. Futa MORIISHI, DRONE SHOOTING : Yukihide Nakano
Can you explain the design process behind the pipes in the ceiling? How did you determine their size, placement, and spacing to achieve the desired light phenomena?
I calculated the ratio between the LED light in the experiment and the actual sunlight, started to verify how many times the pipe could be realized, and from there, it was just a matter of experimentation. First, I experimented with several different pipe sizes in terms of length and fineness. The ceiling height of this work was 4 m, so I selected the one that showed the most phenomena when the pipes were installed from this height. The material of the pipes was also tested together at this time. The size and material that best suited the diameter and the effect on the light in the pipe was the size and material used this time. Once the pipe is selected, it is a simple matter to record several patterns of the diameter of the light phenomenon, average them, place them on the drawing, and verify them. The most pleasing overlap is then determined. In this case, the light falling into the space was intended to flow, so it is not in a straight line, but in motion. At the design stage, there was another pipe close to the entrance, but when I looked at it while actually building it, I felt that the pipe was too noisy, so I removed it in a hurry.
Ripple is located between Tokyo’s Zoo and the Tokyo University of the Arts. How did the surrounding environment influence construction and design decisions, especially considering vegetation and animal presence?
In terms of the natural environment, I tried to incorporate the forces of nature by taking data on the sun angles and wind speeds and averaging them. Also, as environmental sounds, the sounds of animals and moving plants can be heard pleasantly in this place. Therefore, I thought that the artwork could also take in a lot of outside air.
Why did you decide to undertake all the construction yourself? Did this approach give you any unique insights or advantages?
To be honest, the reason I did the whole process myself was partly due to budgetary considerations. But also because I am not able to create a space just by designing it. So I touch the materials with my own hands and complete the work in a style that is in tune with the situation. Therefore, I do all the processes myself, which allows me to better understand the characteristics of the work. It also allows me to get to know the quality of the materials and leads to new ideas.
Looking back, is there anything you would have done differently? Do you think you would re-use this idea in a future project?
The area that I wanted to prepare more is the floor finish. The floor was plastered over the composite because it had to be hypothetical. The original floor level was not good enough, which caused the plaster to crack. That is a frustrating part. The idea for this piece is to reuse it when the opportunity arises. However, I decided on the shape and atmosphere of this piece to suit this location, so the next one I make will have a completely different look.
Congratulations on winning the Emerging Architect of the Year prize at the BLT Built Design Awards! How do you feel being recognized for your work and how do you see this prize influencing your future?
First of all, I am very honoured to have been chosen for this award. I was very happy. As for the impact on my future, I honestly don’t know. I hope it will have a very big impact. I am looking forward to seeing how it will turn out.
Where would you like to see yourself in a decade?
It was exactly ten years ago that I won my first award for a spatial work on the theme of light. Ten years from now, I would like to devote myself to winning another major award. For that to happen, I hope that I will be able to exceed my current level of enthusiasm.