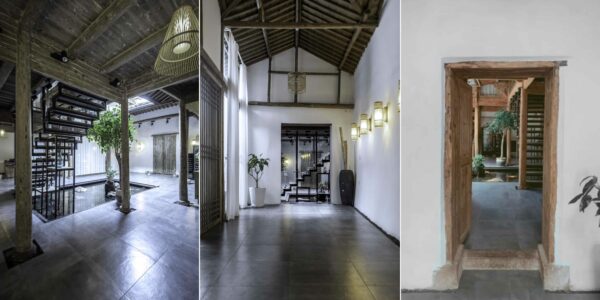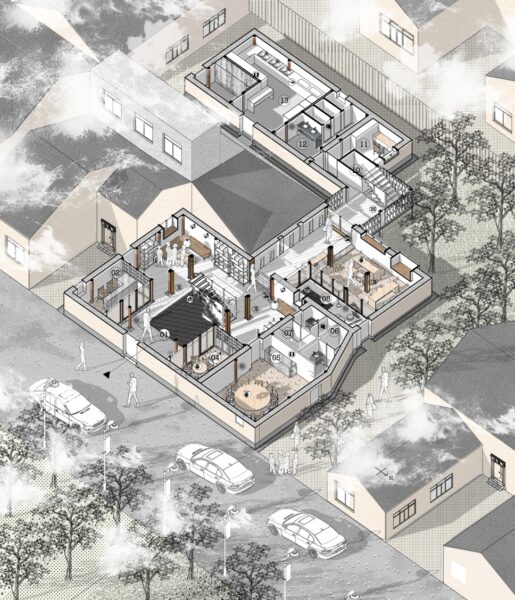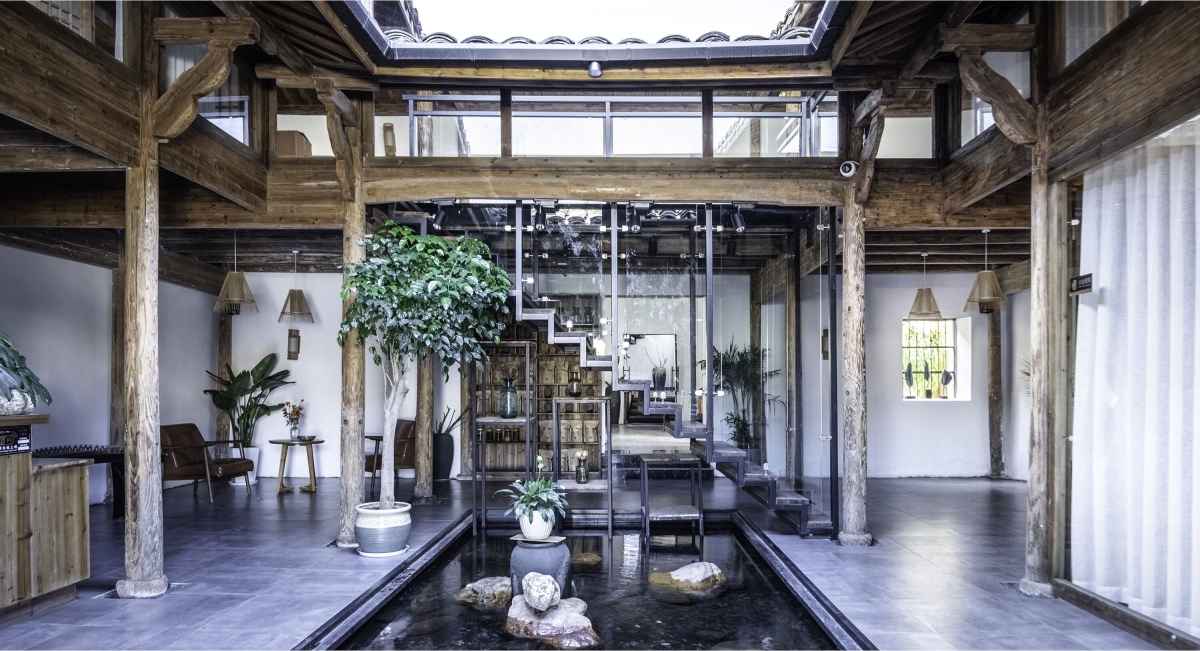In the scenic Songyang region of Zhejiang Province, China, a humble rural building has been transformed into Timber & Table, a restaurant that beautifully blends rustic charm with modern comfort. The project, led by Luxi Chen, a graduate from the University of California, Berkeley, shows her dedication to sustainable design and honoring the past while embracing the needs of today.
Using reclaimed materials and thoughtful design, Luxi preserved the building’s original character while adding subtle modern touches. Her work on Timber & Table earned her the title of “Emerging Architect of the Year” at the BLT Built Design Awards, celebrating her innovative approach and bright future in architecture.
In this interview, Luxi shares the story behind Timber & Table, the challenges she faced as a student architect, and her thoughts on the future of sustainable design. Let’s dive into her inspiring journey.

Can you walk us through the vision behind Timber & Table? How did you manage to balance the rustic, rural aesthetic with the modern comforts that clients expect today?
The vision behind Timber & Table was to celebrate the beauty of vernacular architecture while creating a space that feels both authentic and functional for modern users. I wanted to preserve the rustic charm of the original structure while subtly integrating modern amenities and comforts. This balance was achieved through careful material selection—using reclaimed wood and stone for their aesthetic and historical resonance—and introducing understated modern interventions, like discreet lighting and efficient insulation, that enhance comfort without overshadowing the original character.
What specific choices in materials or construction methods did you make to ensure the design remained environmentally responsible?
Environmental responsibility was a guiding principle throughout the project. I prioritized the use of reclaimed materials, such as salvaged timber and locally sourced stone, to minimize the carbon footprint. Additionally, I incorporated passive design strategies, such as natural ventilation and solar shading, to reduce energy consumption. The construction methods focused on retaining as much of the original structure as possible, reducing the need for new materials and preserving the embodied energy of the building.
As a student, what unique challenges did you face during this project that perhaps a professional wouldn’t encounter? Do you think being a student offered you more advantages or disadvantages?
One significant challenge was the limited access to resources and expertise that professionals often have. For example, sourcing materials and managing construction details required more research and initiative. However, being a student also brought advantages: I had the freedom to experiment and push creative boundaries without the constraints of commercial expectations. This duality allowed me to approach the project with a fresh perspective and a strong sense of curiosity.

Timber & Table, photo: YanXiaSanYue
What do you think are the most important considerations when renovating and adapting historic or rural buildings for modern use?
The key considerations include respecting the historical integrity of the building, ensuring structural safety, and addressing the needs of modern users. It’s essential to deeply understand the cultural and historical context of the structure while carefully integrating contemporary elements that enhance functionality without compromising authenticity. Sustainability and adaptability are also crucial to ensure the building remains relevant and environmentally responsible for years to come.
What drew you to explore more traditional and natural aesthetics, and do you see yourself exploring these same styles in the future?
I’ve always been inspired by the timeless beauty and craftsmanship of traditional architecture. There’s a sense of rootedness and authenticity in natural aesthetics that resonates deeply with me. This project reaffirmed my appreciation for these elements, and I see myself continuing to explore them in future work. However, I’m also keen on finding innovative ways to merge traditional aesthetics with contemporary design practices.
As you continue your studies, how has the experience of designing Timber & Table shaped your approach to architecture and design? Did you get any insight that truly changed something in you?
This experience taught me the value of storytelling in design. Every material, form, and detail contributes to a narrative that connects people to a space. I also learned the importance of adaptability—how to respond to challenges with creativity and resourcefulness. It reinforced my belief that design can be a powerful tool for bridging the past and future, a perspective that has profoundly influenced my approach to architecture.

Timber & Table
How did it feel to be recognized by the BLT Awards as the “Emerging Architect of the Year”? Did this recognition impact your vision or goals for your future?
Being recognized as the “Emerging Architect of the Year” was an incredible honor and a moment of validation for my work. It has inspired me to pursue my goals with even greater determination and confidence. The recognition also reinforced my commitment to sustainable and context-sensitive design, encouraging me to continue exploring how architecture can positively impact communities and the environment.
Reflecting on your work with Timber & Table, how do you think sustainable design can evolve in the future?
Sustainable design has immense potential to evolve through advancements in technology and a deeper understanding of local contexts. I believe the future lies in integrating traditional building practices with modern innovations, such as smart materials and renewable energy systems. Emphasizing circular design principles—where materials are reused and buildings are designed for adaptability—can help create spaces that are not only sustainable but also resilient and enduring.

