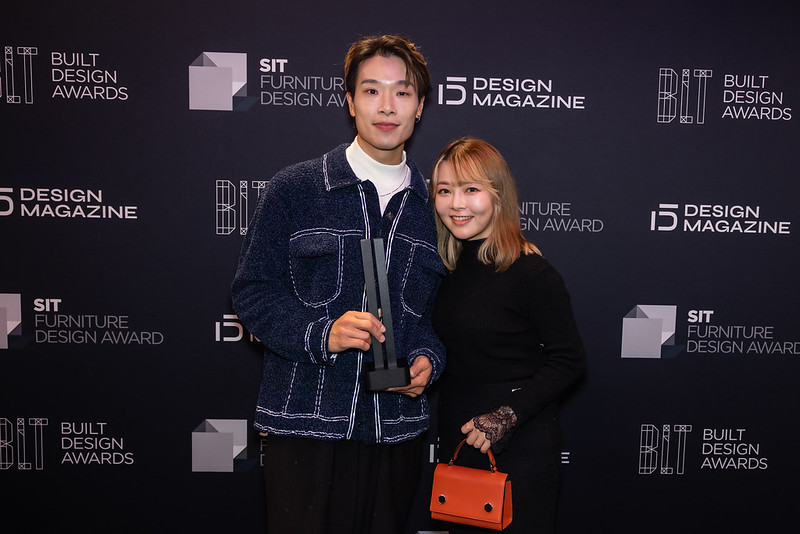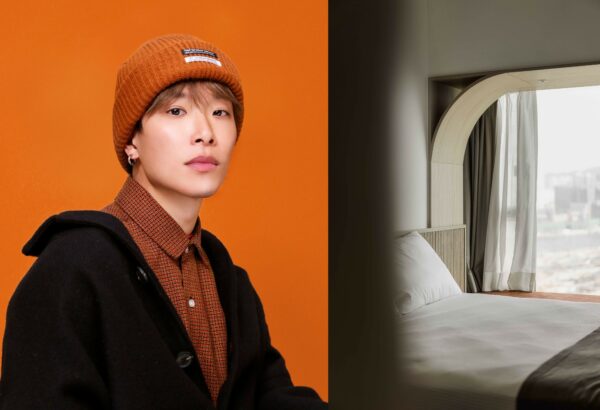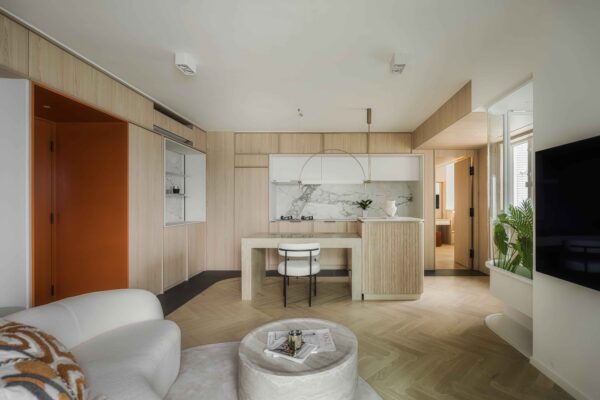
Meet Tam Leo, a Hong Kong-based interior designer with a passion for minimalist design styles and adept use of color. As the founder of DUMB Design, he has established himself as a prominent figure in the field. Leo recently received an Honorable Mention in Interior Design/Residential at the BLT Built Design Awards for his project, “Family Heirloom.” This residential unit, currently in its third generation, is situated in the heart of Hong Kong, offering a prime location and unobstructed views.
The “Family Heirloom” apartment presented a unique challenge and the renovation introduced an open-plan kitchen connected to the living room, allowing residents to enjoy breathtaking views of Hong Kong’s cruise terminal and the Central District – the city’s primary financial center – through strategically placed glass elements. Continue reading for Tam Leo’s insights into the details of the award-winning project and more about his innovative design approach.
Can you tell us about your background and personal journey through the design scene? How did design come to have such an important spot in your life?
I am from Hong Kong and have been working in the field of interior design for the past 7 years. I do not have any formal education or qualifications in interior design, but due to my interest in residential interior design, I began actively seeking information and studying the aesthetics of interior design about 7 years ago. I also learned computer-aided design software online, which marked the beginning of my journey in interior design.
In my opinion, everything in life is a form of art because each object goes through a design phase before it becomes a part of our daily lives. Besides dedicating my thoughts and creativity to interior design projects or work daily, I also design and plan my own life to make it more fulfilling and enriching.
What was the client’s vision for the “Family Heirloom” apartment and how did you apply it to the design?
This project is named “Heirloom” because it is the third generation of the family residing in this residence, and the homeowner wants to continue its legacy through redesign and renovation. Hence, I named it “Heirloom.”
The homeowner, who lives alone, finds the original layout with three rooms not very practical. She wishes to transform the unit into an open design concept while preserving the expansive view of the unit. The view from this unit overlooks Hong Kong’s Victoria Harbour, including the cruise terminal and ships sailing on the sea, as well as the Central Financial District on the opposite shore. Therefore, the homeowner desires a comfortable and minimalist design to create a focus on simplicity, allowing for a more comfortable and relaxed retirement lifestyle.
The apartment rests in the perfect Hong Kong location and boasts unobstructed views. How did these characteristics influence the design?
This residential design provides a stunning view of Victoria Harbour in Hong Kong, making it a truly exceptional location. The view offers a remarkable sight, including the opportunity to witness fireworks displays during various festivals.
In the design, I have made efforts to maximize the visibility of the view. For example, I removed existing walls and replaced the partition between the living room and the guest bathroom with glass. This allows for a seamless connection between the indoor spaces, enabling occupants to enjoy the beautiful scenery both when entering the interior space, while in the living room, or even when using the bathroom. This design choice provides a sense of comfort and tranquility for the homeowner, who spends a significant amount of time at home.
The kitchen has been transformed into an open design concept, seamlessly connected to the dining area and living room. This modification enhances the flow of daily activities, creating a cohesive living space and visually expanding the perception of the area, making it feel more spacious and open.

Tam Leo / Family Heirloom
How does this project reflect your personal philosophy and design language?
I believe that a home is the most comfortable and relaxing place for every individual. After a long day of work, returning home provides a sense of relaxation and rejuvenation.
The interior design of a residence should be tailored and planned according to each individual’s lifestyle and preferences. It is similar to a suit – while one can purchase off-the-rack suits from various stores, a custom-tailored suit that fits perfectly will provide a different and more suitable experience.
In this particular design, it has been created based on the homeowner’s envisioned retirement lifestyle. For instance, the homeowner expressed a desire to exercise while enjoying the beautiful view. Therefore, a multi-functional space has been incorporated within a glass room. It serves as a versatile area where she can work at a desk, sit by the window to read, and even accommodate fitness equipment. This allows her to engage in various activities while admiring the breathtaking view, creating a harmonious blend of leisure and exercise within the comfort of her home.
How do you integrate sustainability and environmental consciousness into your designs?
Paint Materials: The design incorporates the Italian paint brand VALPAINT, which meets the highest EU standards for safety certifications. It adheres to the environmental standards and certifications of various countries. I believe that paint is a crucial material in every space or residence, and it is essential to choose high-quality materials that are environmentally friendly and safe for health.
Natural Materials: Integrating natural materials such as wood and stone in interior design brings healthier effects to the indoor environment. These materials are renewable, durable, and have a lower environmental impact compared to synthetic alternatives. Opting for sustainable and long-lasting materials reduces the need for frequent replacements and minimizes waste generation.
Energy Efficiency: Sustainable interior design aims to reduce energy consumption by using energy-efficient lighting, appliances, and HVAC systems. Maximizing natural light through the use of windows, skylights, and light-colored walls also reduces the reliance on artificial lighting.

Can you share your creative process with us? How do you approach a new design?
I believe that every design should be unique, and it is crucial to avoid using cookie-cutter design approaches to prevent a sense of replication and pasting.
Each design should be tailored and planned according to the homeowner’s lifestyle needs and personal preferences. In my case, I have a habit of immersing myself in a design work mode during late nights, accompanied by groovy trumpet jazz music and some alcoholic beverages. I usually spend about a week working on the majority of the design and then make adjustments and modifications in collaboration with the homeowner to achieve a design that is deemed favorable by both parties.
This is how I combine my design ideas with the homeowner’s personal preferences to create one design masterpiece after another.
Congratulations on winning the BLT Awards! Are there any upcoming projects you’re working on at the moment that you can tell us about?
Thank you once again for the award presented by BLT. It is a great encouragement for me and motivates me to strive for even better designs in the future. I am truly grateful for the evaluation and appreciation from the jury members.
Recently, I have been working diligently on a recently completed design project. It is also a residential project for a single occupant, a 30-year-old engineer residing in a 600-square-foot home. This design emphasizes a sense of space and design aesthetics, while also seeking unique and artistic furniture pieces that reflect the homeowner’s individuality and appreciation for art.
What advice would you give to young designers looking to follow in your footsteps?
Through continuous refinement and improvement, each person’s unique style will gradually emerge and become apparent. It’s a process of honing your skills, learning from others, and developing your artistic voice. Embrace the journey of exploration and self-expression in interior design.