We talked to Zaha Hadid Architects Project Director for BEEAH Headquarters, Sara Sheikh Akbari. Powered by its solar array and equipped with next-generation technologies for operations at LEED Platinum standards, the new BEEAH Headquarters has been designed to achieve net-zero with future-ready technologies for minimal energy consumption. The project won the BLT 2022 Architectural Design of the Year award.
Could you tell us a little about your professional journey? Where are you from?
I obtained my Bachelor’s degree in Architecture from Shahid Beheshti (Meli) University in Tehran. Shortly after graduating, I moved to London to study at the Architectural Association in London, where I received my Master’s in Architecture in 2007.
I then joined Zaha Hadid Architects, and since then I have led several design competitions and architectural projects from the early design stage through completion. I was a lead designer and one of the key members of the Heydar Aliyev Center project in Baku, and the project director of the BEEAH Headquarters project in the UAE.
What was the design brief for the “BEEAH Headquarters” project? What was most important for you when planning this project?
BEEAH headquarters embodies BEEAH Group’s twin pillars of ‘sustainability’ and ‘technology.’ BEEAH’s profile as an environmental management company and the brief to design a building to be an exemplar of sustainable design set high aspirations for the project from the outset. This influenced the geometry and formal composition of the building, its relationship to its context, the arrangement of the spaces, the MEP, the structural and lighting design, and every aspect of the project.
Echoing the surrounding landscape of dunes shaped by prevailing winds, the design responds to its environment as a series of interconnecting “dunes,” oriented and shaped to optimize local climatic conditions.
Ensuring all internal spaces are provided with ample daylight and views while limiting the amount of glazing exposed to the harsh desert sun, the design consists of two primary “dunes” housing the public and management departments together with the administrative zones that interconnect via a central courtyard that defines an oasis and gathering space within the building.
Demonstrating how technology can scale sustainable impact, BEEAH’s new headquarters serves as a blueprint for tomorrow’s smart, sustainable cities.
How would you describe your role in this project?
I was the project director of our BEEAH Headquarters project in the UAE, leading the team and managing the design and delivery of the project.
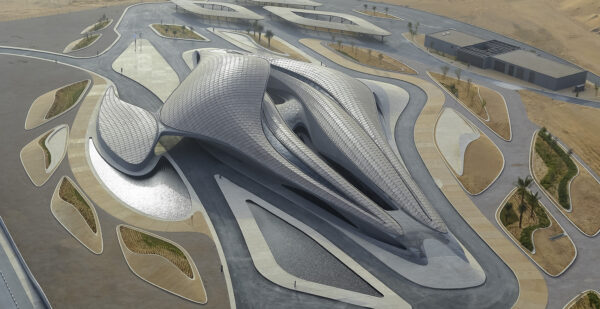
BEEAH Headquarters, Photo Credit: Hufton+Crow
BEEAH Headquarters has been designed to achieve net zero with future-ready technologies for minimal energy consumption. What were the biggest challenges you and your team faced?
While the ambitious outlook follows the aspirations of the region, at the time of our appointment there was a shortage of regional precedents for projects with similar objectives in terms of sustainability. This posed challenges in meeting the targets set for the project, such as uncertainty about the region’s resources, among other things.
What was put in place to reduce or optimize energy consumption?
➪ The building’s photovoltaic system generates power to meet the building’s peak summer demand, thus producing excess electricity during off-peak months, which is then fed back into the grid. Tesla batteries allow this system to power the building at night.
➪ Its external glass-fiber reinforced concrete cladding system, also locally produced, increases the building’s thermal mass and dissipates heat away from the interiors.
➪ The design minimizes the glazing exposure to the harsh desert sunlight while ensuring ample, high-quality daylight and views within the internal spaces.
➪ The building’s structure is comprised of locally sourced and recycled construction materials.
➪ An on-site water treatment facility filters wastewater to minimize consumption.
➪ Native or adaptive species of vegetation have been specified to minimize the need for irrigation.
➪ Using digital twin technology with self-learning and self-healing capabilities, the building’s smart management system predicts occupancy by automatically adjusting light and temperature to optimize energy efficiency.
➪ Powered by its solar array and equipped with next-generation smart technologies, the new headquarters has been designed to operate to LEED Platinum standards and net-zero energy. The new headquarters is a climate-conscious building that constantly modulates itself, becoming smarter and more efficient while drawing on data from its living laboratory.
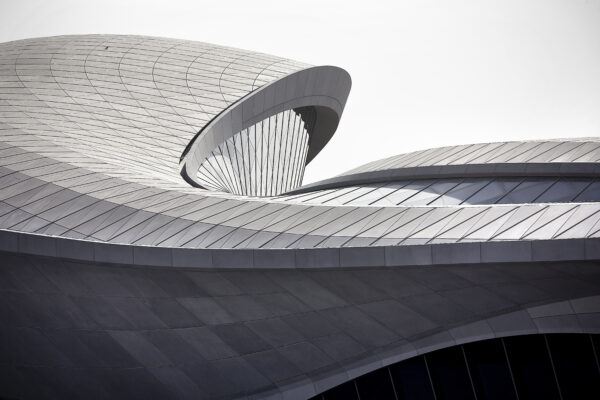
BEEAH Headquarters, Photo Credit: Hufton+Crow
Can you please share with us what winning the “Architectural Design of the Year” prize means to you?
We are delighted that BEEAH has been selected as the Architectural Design of the Year by BLT Awards. BEEAH Headquarters has been a memorable project, filled with challenges and excitement, made possible by the passion of all those involved. It is rewarding to see all these efforts come to fruition and witness the end users’ experiences with and enjoyment of the building.
In general, what is your guiding design principle?
Our designs often explore logic and coherence within the environment. We focus on providing a unique response to the client’s brief with current and future site conditions, to achieve each project’s full potential.
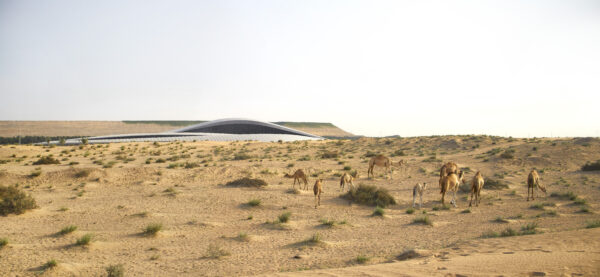
BEEAH Headquarters, Photo Credit: Hufton+Crow
Last, what can we wish for you in the future?
We hope to continue developing opportunities where design meets sustainability at its core, and together with our team of collaborators, we hope to continue designing buildings we can all be proud of.
Winner of the BLT 2022 Interior Design of the Year, KAMA-ASA Shop is an architectural project designed by KAMITOPEN Co., Ltd. in Japan. We talked to the lead designer Masahiro Yoshida who shared with us his inspiration behind the award-winning project.
Could you tell us a little about your professional journey?
I was born in 1977 in Osaka, Japan. In 2001, I graduated from the department of architecture, Kyoto Institute of Technology “Waro Kishi laboratory”, and I joined TAKARA SPACE DESIGN the same year. I established KAMITOPEN architects in 2008, an Architecture Office firm centered around Interior Design.
How/when did you discover that you wanted to work in design?
I chose my career path when I was in high school.
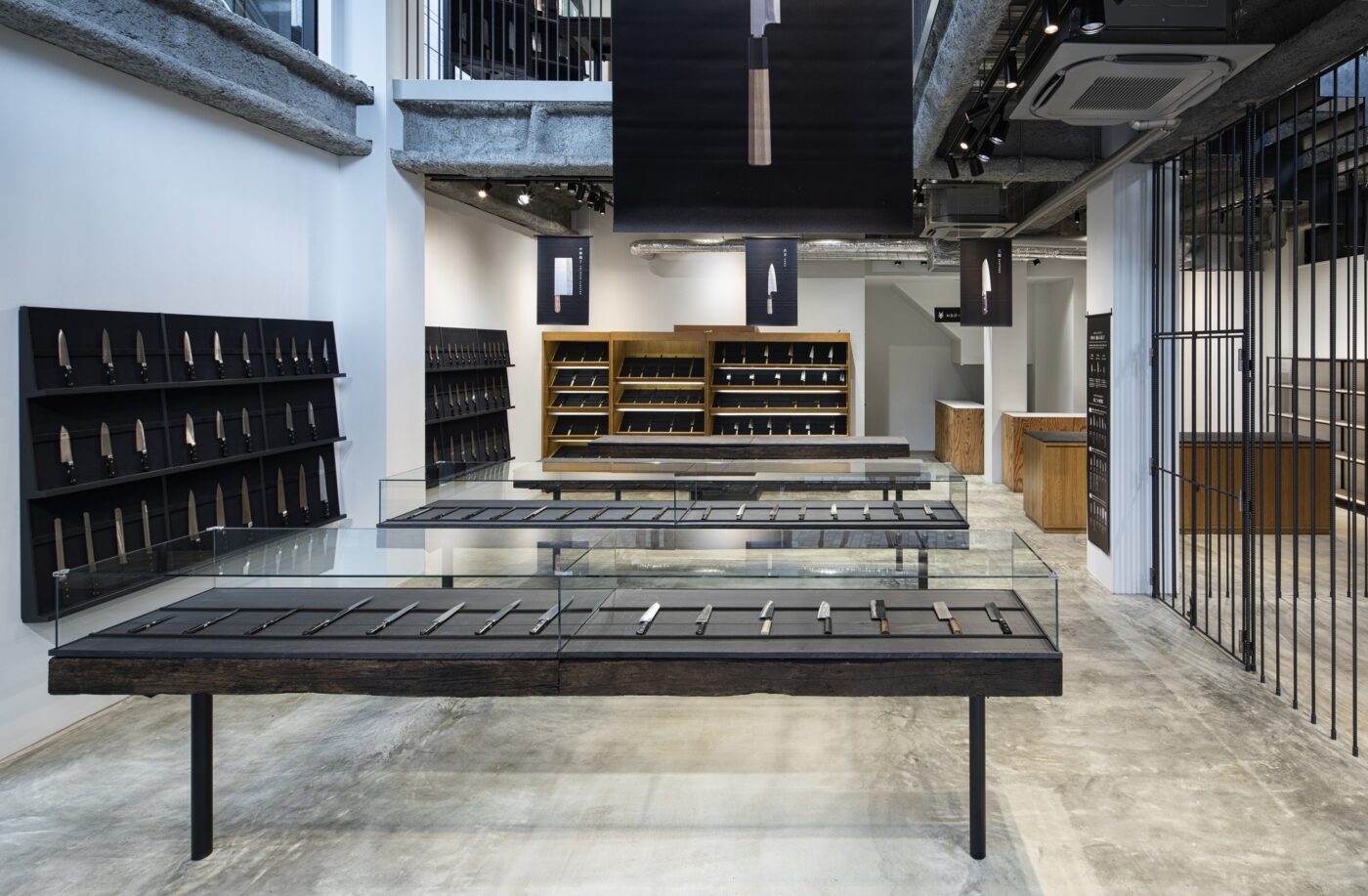
What was your inspiration to create KAMA-ASA Shop?
I was inspired by the craftsmen who make kitchen knives. As KAMA-ASA Shop’s policy is set on the belief that good tools are made for good reason, it delivers to the customers the excellent skills of craftsmen creating kitchen utensils. Therefore, the most appropriate for the shop’s space was to show the architectural skills of craftsmen. The rebar, a stick-shaped rolled steel that is usually hidden in the wall became the main feature of the design.
What was most important for you when planning this project?
Since the renovation 10 years ago led to this new construction project, the 10-year commitment of the client and staff was most important.
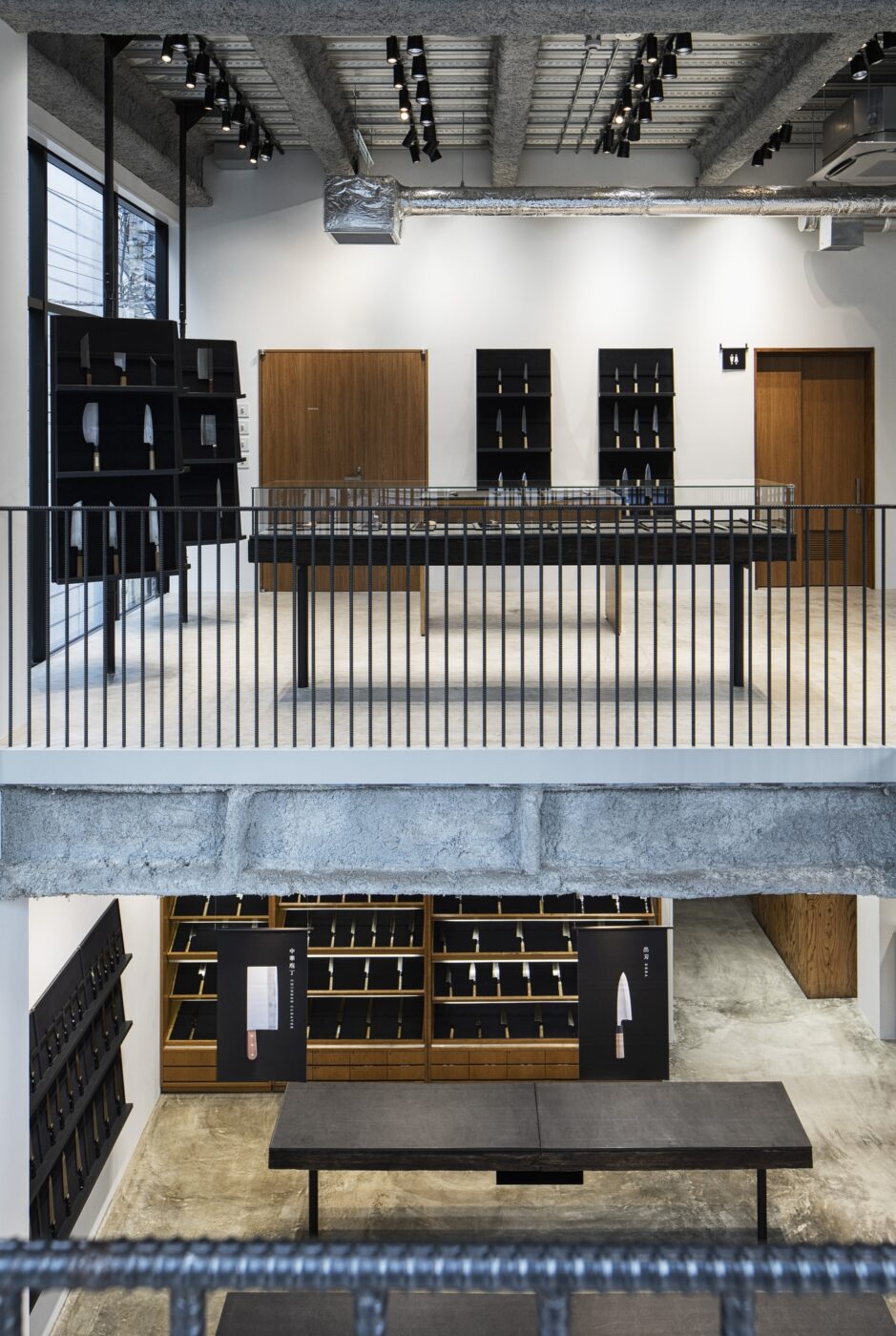
Can you please share with us what winning the “Interior Design of the Year” prize means to you?
We are pleased to have been recognized for the work we have done over the past 10 years with our clients. It encourages us to continue to work with the same stance for the next 10 years.
What are you working on at the moment, and do you have any upcoming project or upgrade that you’re able to tell us about?
I am currently designing a solo sauna facility. It is a space where you can feel the outside environment while being indoors, using the latest technology. I am interested in eliminating the boundary between indoors and outdoors.
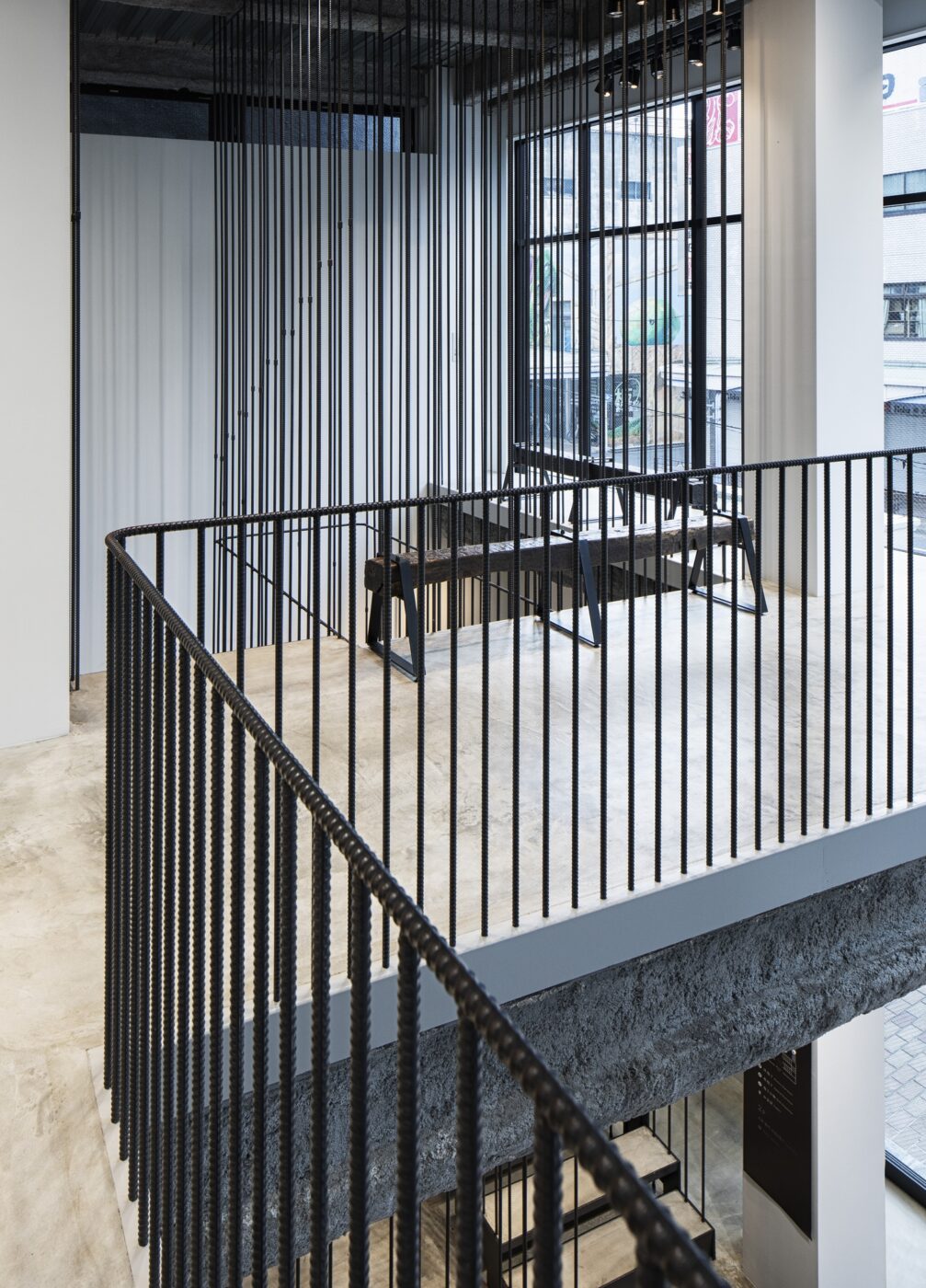
We talked to Karl Yin, winner of the BLT 2022 Construction Product of the Year for YiBrick. It is a permeable brick that contains over 90% recycled ceramic, locally invented and made in China, where 18 million tons of non-degradable ceramic waste are produced every year.
Could you tell us a little about your professional journey?
In 2010 I was a ceramic student in Jingdezhen, China’s ceramic arts and manufacturing center. Everywhere I went in town, the waste materials from clay manufacture could be seen in huge piles along with the domestic garbage. As a designer myself working with clay I also produced a lot of waste. I began searching for ways to help solve this problem. As a graduate student a few years later at Central St Martins in England, I made this issue the topic of my research and explored methods of converting recycled ceramics into new strong and sustainable materials. After returning to China, Caroline Cheng and I started Yi Design and quickly established a design lab and small run factory. We reached out to many people to gather materials to design process and offer to the building industry.
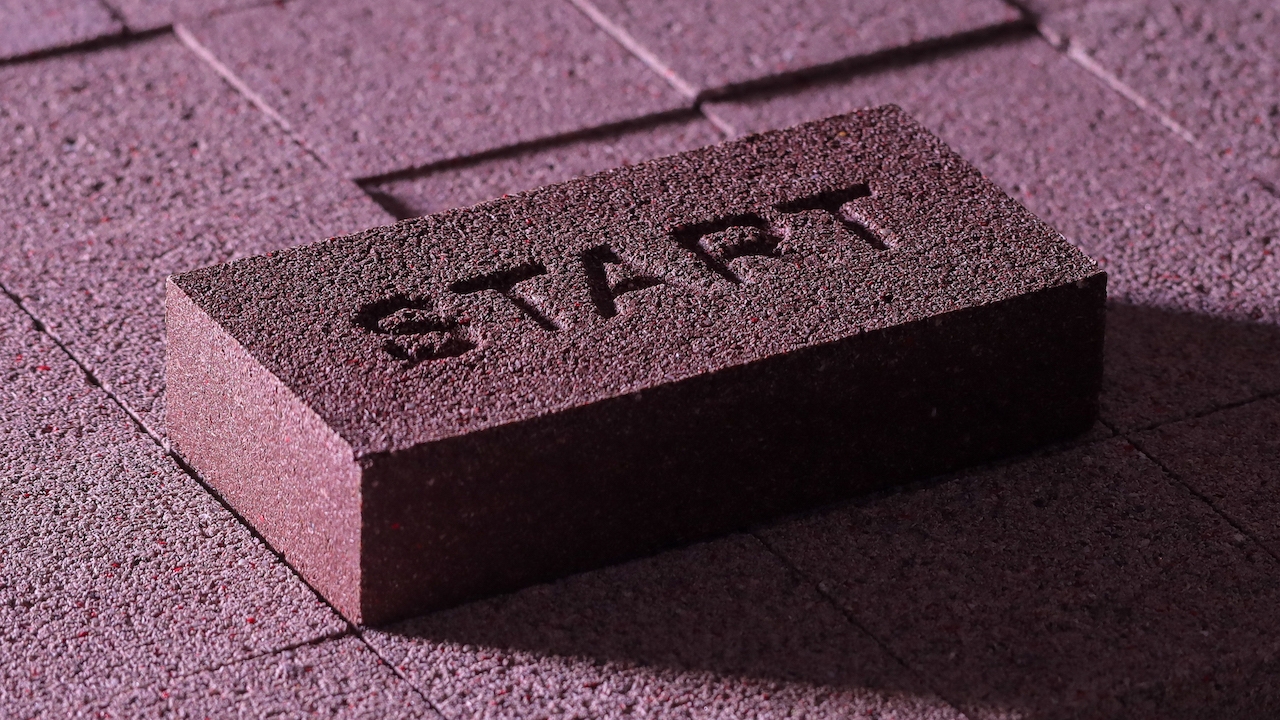
YiBrick contains over 90% recycled ceramic, can you explain us the challenges faced by the ceramic industry in China?
China produces 18 million tons of ceramic waste annually and most of it is usually illegally dumped or buried. Our main challenge and goal have been collecting the waste and recycling it at the same rate as they are produced. At present, making building products such as bricks and tiles with this material is a big part of the solution.
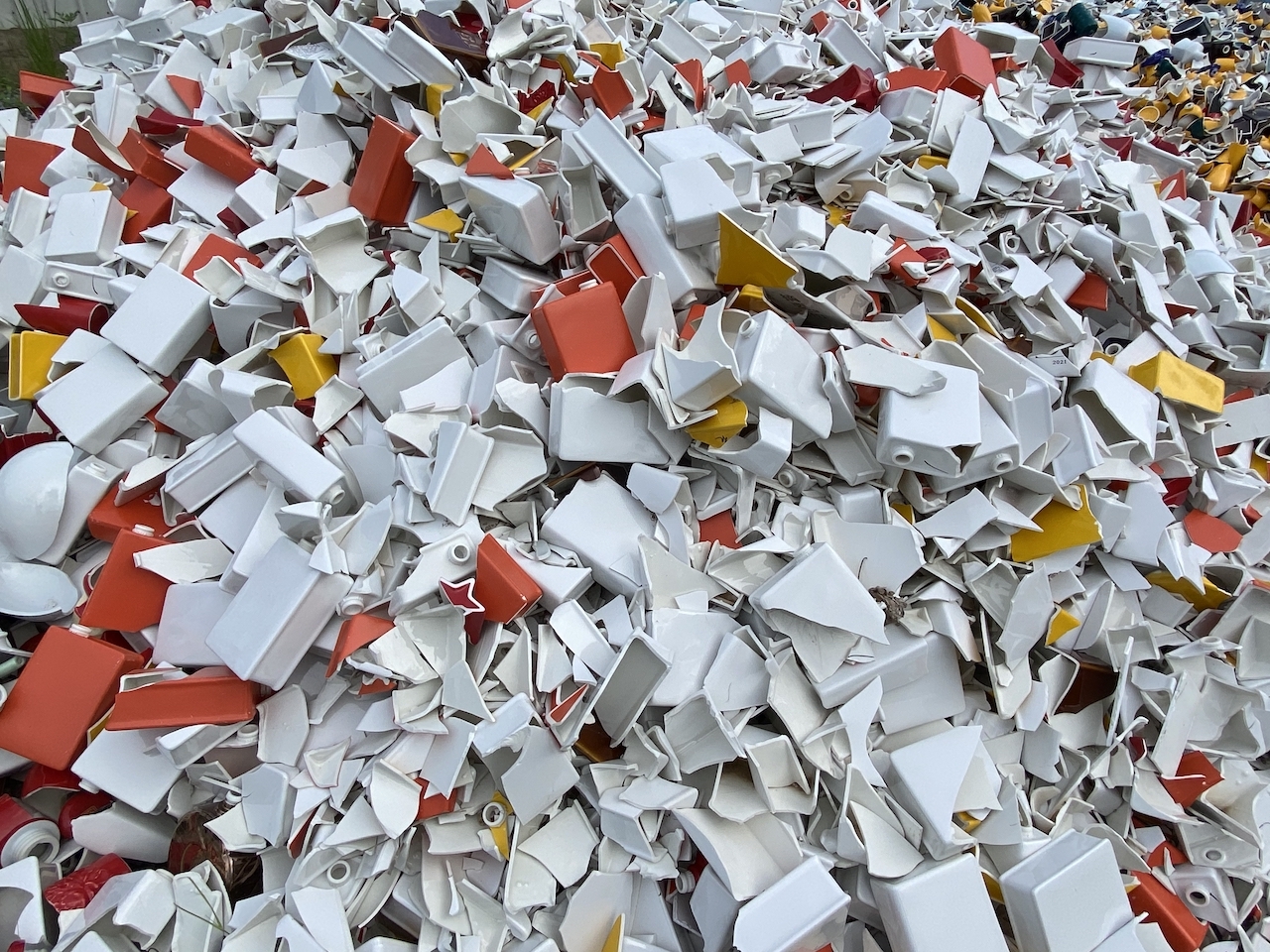
What was the initial idea of YiBrick? Can you please share more on the production process of YiBrick?
500 sponge cities are planned for China, and part of the concept of sponge cities is using a permeable brick to absorb the rainwater and utilize it, rather than allowing it all to flow into sewage. We created a porous brick (YiBrick) using ceramic waste materials. The process has great promise of significantly improving the environment through recycling ceramic waste. We crush and remanufacture these particles as raw materials. The binder we invented makes the remanufacture possible without the need for cement, glue and other non-environmentally friendly substances. Currently, YiBrick permeable bricks have reached a high recycling rate of 97+%. And this adhesive allows our products to be recycled again, making it a circular product.
From the beginning we apply the SDGs to the setting up of our lab and factory, we hope to set the standard for this industry in the future.
How are you distributing? Is YiBrick available worldwide?
We are completely open to market needs outside China, and there are already many overseas clients who are paying attention to or want to use our products. Top architectural firms such as MVRDV and OMA are interested in our materials. Interested parties can directly contact us through email. We are working on creating a sales and marketing team to distribute the product worldwide.
Having said that, we hope to work with local ceramic industries around the world so that transportation carbon footprint can be lowered and we can also help take care of the ceramic waste in their area.
What is your annual production and what support do you need to expand?
Our production is in the first phase of expansion, reaching 450,000-500,000 square meters per year in 2023. We will consume more than 80,000-100,000 tons of ceramic waste per year on average. We currently need capital to increase production capacity and lower our price point.
Can you please share with us what winning the “Construction Product Design of the Year” prize means to you?
The BLT Built Award has raised awareness of the importance of sustainable practices in building and construction. Our material made from 97+% recycled ceramics is a strong, beautiful, and sustainable product. By receiving BLT Built Award, we at Yi Design are proud to raise awareness of ceramics recycling and its critical role in the planning and design of modern architectural projects.
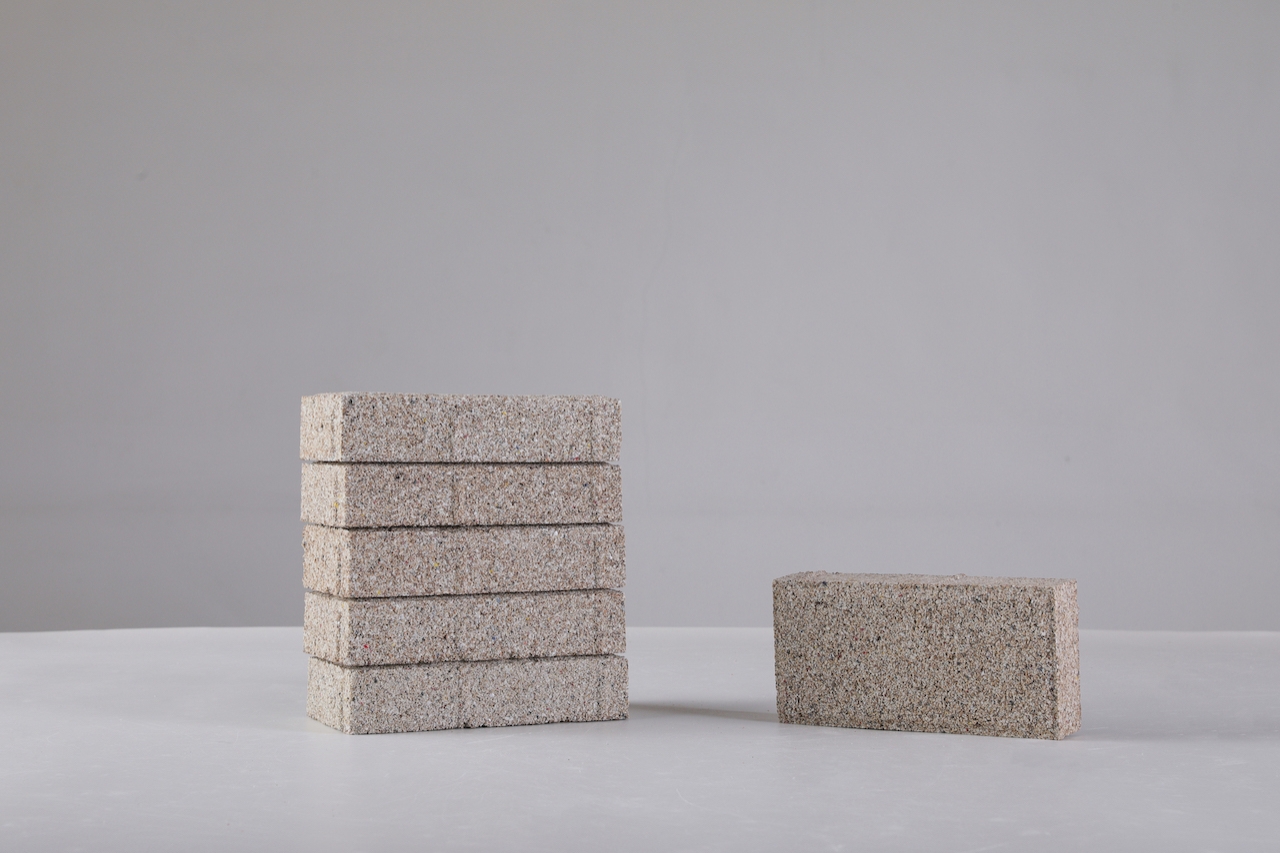
What are you working on at the moment, and do you have any upcoming project or upgrade that you’re able to tell us about?
Currently, we are completing the first manufacturing model for a ceramic production area in Jingdezhen. The model will expand to the rest of the country, and we hope the world, where there are ceramic production areas to help the ceramic industry form a closed loop, zero pollution and waste, and 100% recycled and circular products.
We are improving our products as well as researching into including other waste. We hope to design beautiful building materials and be able to reach out to all those who care about the environment. We also want more variety of products that could be used in other industries such as art and product design.
Lastly, what can we wish you for the future?
The realization of our dream through recycling ceramic waste, impact our environment and help to establish sustainability in the field of building design.
Emerging Interior Designer of 2022 and Savannah College of Art and Design student, Yue Che, shared with us the success story of her award-winning project, “Ally – A center for Children Psychological Trauma Recovery.”
Could you tell us a little about yourself?
Hi! I am from China and am currently an interior design graduate student about to finish my degree at the Savannah College of Art and Design. I am passionate about art and travel, and I always keep an observant and creative eye on life, which I consider my source of inspiration. Outside of school, I also work as a freelance architectural illustrator, helping people portray what their homes look like.
How did you discover your passion for interior design and decide to join the Savannah College of Art and Design?
I began studying drawing and art as a child, which laid the foundation for my aesthetic pursuits. Through my four years of undergraduate studies in environmental design, I became concerned with integrating and utilizing people and their surroundings. To explore the perceptual experience and emotional changes of human beings in space, as well as the balance of aesthetics and function in space, I decided to further my interior design skills and attempt to create meaningful spaces through the professional knowledge and advanced resources provided by SCAD.
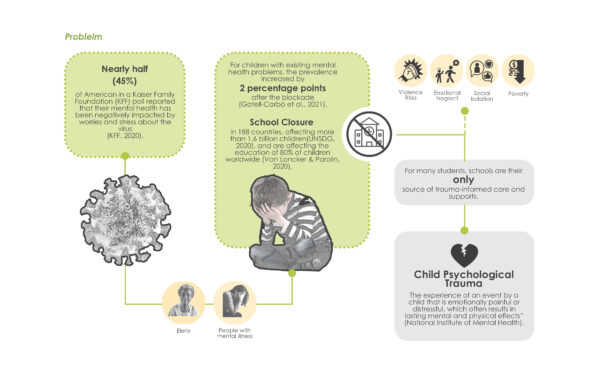
What was your design inspiration behind “Ally- A center for Children Psychological Trauma Recovery”?
Children’s mental health has been neglected. I initially researched designs to address children’s trauma out of curiosity and found that there was a lack of relevant designs on the market. So, my original intention was to create a new design paradigm and awaken the public’s attention to children’s mental health. After case studies and interviews with experts, I found that communication therapy and horticultural therapy were the most effective solutions that could be easily accepted and understood by children. Those were the inspirations that informed the entire design solution, which is dedicated to providing them with an equal, connected, and relaxing environment.
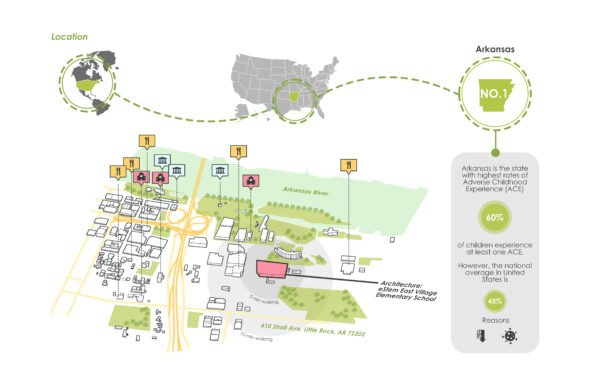
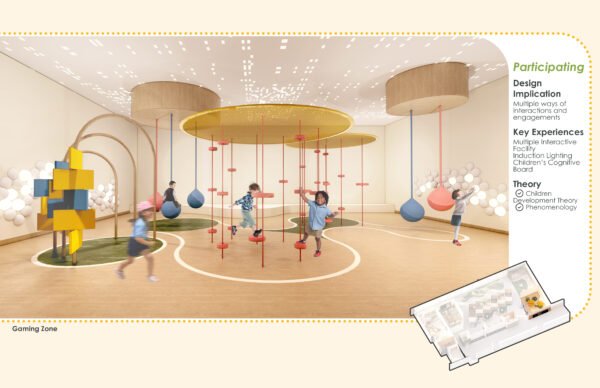
What do you see as the strengths of your winning project, and what does this award mean to you personally?
The project is meaningful in that it seeks an innovative approach based on theory and research to solve current social issues through interior design and urges the audience to be more aware of the mental health and real requirements of vulnerable people, including children and the elderly. I am honored that this design is recognized, and this award will inspire me to continue to improve my skills in this field moving forward!
How do you think your own culture and environment have shaped your personal and professional creative vision?
Creativity is deeply rooted in culture. Growing up in an environment of collectivist culture has shaped me to be inclusive and open-minded, and to always maintain empathy for others. In addition, blending diverse cultural experiences with a more holistic perspective and integrated approach helps me to listen to more different voices and enhances my personal creative and critical thinking.
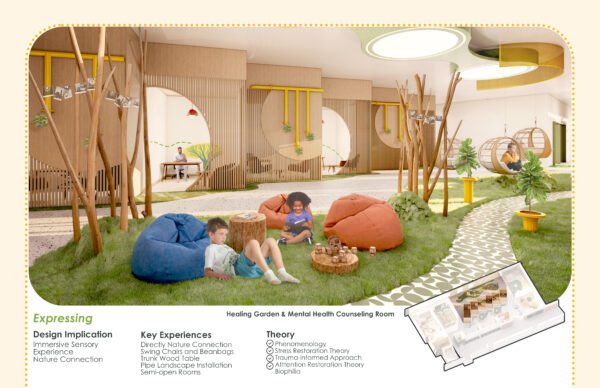
What are you working on now? When will you finish your studies?
I will graduate in December 2022, and it has been a rewarding and impressive time at SCAD. I’m currently learning the skills to convey interior design effects better and looking for a great opportunity to put all my knowledge and skills into practice.
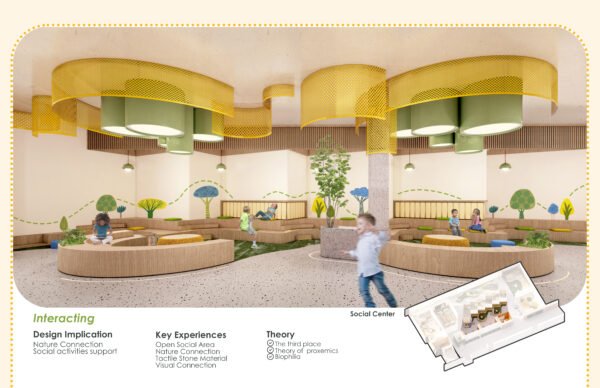
Last, what can we wish you for the future?
The courage to make mistakes, the determination to pioneer, and many more amazing and meaningful designs!
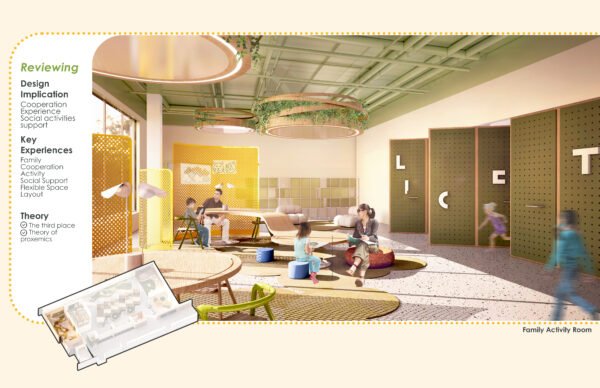
The BLT Built Design Awards judges were impressed by the high level of innovation and creativity of the winning entries that include names enjoying international reputation such as Zaha Hadid Architects, Ateliers Jean Nouvel, Agence d’Architecture A. Bechu & Associés, Sanjay Puri Architects, Stonehill Taylor, Perkins & Will, querkraft architects, Laguarda Low Architects, dwp – design worldwide partnership and more
Zurich, Switzerland – The renowned 3C Awards Group, has announced the winners of the second edition of the BLT Built Design Awards, which recognize the expertise of all professionals involved in the realization of outstanding projects on a global scale – from architectural firms and interior designers to construction products and project management.
The submissions for the 2nd edition of the BLT Awards closed at the beginning of October 2022, leaving the jury panel composed of 36 experienced architects, designers, developers, academics and media representatives to select winners in each category. The program received over 650 submissions from 51 countries, representing 54 categories. The judges evaluated each project based on their own merit; rewarding the most pioneering and ground-breaking designs and selecting those standing out, based on new concepts, innovations and sustainability initiatives.
The range of work was astounding, Zaha Hadid Architects was awarded the “Architectural Design of the Year” title for BEEAH Headquarters; based in Japan, KAMITOPEN won the “Interior Design of the Year” prize for KAMA-ASA Shop in Tokyo; Yi Design Company Limited received the “Construction Product Design of the Year” award for the innovative YiBrick made of recycled ceramic and Design With Frank by FRANK software was awarded ” Project Management of the Year”.
In the student categories, Xudong Zhu, a student at Harvard University received the prize of “Emerging Architect of the Year” for his design of Urban Irrigation; while Yue Che, a student of the Savannah College of Art and Design won the “Emerging Interior Designer of the Year” for Ally- A center for Children Psychological Trauma Recovery.
“At the BLT Built Design Awards, we strive to support and promote inspired projects and innovation by professional and emerging designers from around the world; assembling in one platform outstanding projects from Hong Kong to Canada, Germany and Australia.” said co-founder and Program Director, Astrid Hébert. “This program will continue to showcase Architecture and Design excellence in the construction industry.”
Other honorees from the 2022 BLT Built Design Awards included, Ateliers Jean Nouvel with The Wellness Center at 53 West 53 in New York city, Richärd | Kennedy Architects won with the Cruzen-Murray Academic Library, from France the Agence d’Architecture A. Bechu & Associés received multiple prizes, querkraft architects in Austria was awarded with their project called IKEA – the good neighbor in the city; CRAFT Arquitectos in Mexico won with their Architecture of the Torre Helix, Perkins & Will with the University of Washington, Life Sciences Building in Seattle, Dna Barcelona Architects received an award for the Tree Life, Tulum project and Casson Mann for the Pressoria – Centre d’interprétation sensorielle des vins de Champagne.
Winners will receive extensive publicity over the next year to present their achievements to a global audience. Their designs will be featured in the BLT Awards annual Catalog of Design, which will be distributed worldwide, and they will also receive the BLT Built Design Awards certificate and badge of Achievement, as well as a year-round profile in the BLT Awards Online Architectural Directory. To view the full list of the BLT Built Design Awards 2022 winners in architecture, interior design, building products and project management, click here.
BLT Built Design Awards is a global reference in the construction industry, representing the best of Architecture, Interior Design, Construction Product Design and Project Management.
The 2022 BLT Built Design Awards is accepting entries into its four major categories, from architectural design, interior design, construction products design and project management. It welcomes submissions from professional, emerging designers and students until the 9th of October 2022, the program promises to attract entries from some of the most forward-thinking firms from all around the world!
We sit with BLT awards Jury member, Li Yuejiu to talk about his experience in Architectural Research, planning, and interior design. He studied in many star firms and participated in commercial real estate projects and ancient architecture design research for many years.
Can you tell us a bit about your professional journey? Where are you based?
My professional journey has always been guided by my interests. My undergraduate major was in urban planning, but during my studies, I became more interested in architecture and acquired a lot of architectural knowledge through reading a lot of books and traveling. My love for visual design and installation art prompted me to try to open a studio in 798 after graduation. I spent two years studying and researching ancient architecture in Chengdu, where I founded a9a Architects in 2015, which gave me more freedom to expand my career path as I saw fit. My interests are affecting my career prospects and the way I solve problems.
My current place of residence is Chengdu. Chengdu is a city with a good work-life balance. It has a peaceful and comfortable atmosphere, which is often referred to as “anyi” by Chengdu people. Compared with super first-tier cities, Chengdu is less stressful to live in and allows more freedom to choose work and life. From my point of view, I think it’s easier for designers to produce good designs in a relaxed state, and they can also set aside time to polish their works, rather than being consumed by daily traffic, which is an advantage of Chengdu.

Can you tell us more about your role and responsibilities at a9a Architects?
My role at a9a Architects is that of founding partner and design director. My main job is to strictly control the overall direction of a9a’s design projects. In addition to the design tasks, my responsibility is to coordinate the connection and cooperation of all parties involved and to lead a9a out of the traditional architectural design mode, broaden the development ideas, and experiment with new design areas. That’s also what I’m interested in.
What are your guiding design principles?
I like diversified design thinking, which can combine more disciplines and fields. Many approaches can be used; text, materials, graphic design, and so on, can become the starting point of the design. The principles of the design plan must also take into account the relevance of various factors, such as the environment, time, and place where the project is located. We are also doing some material exploration and innovation, hoping to make some materials that we often use ourselves.
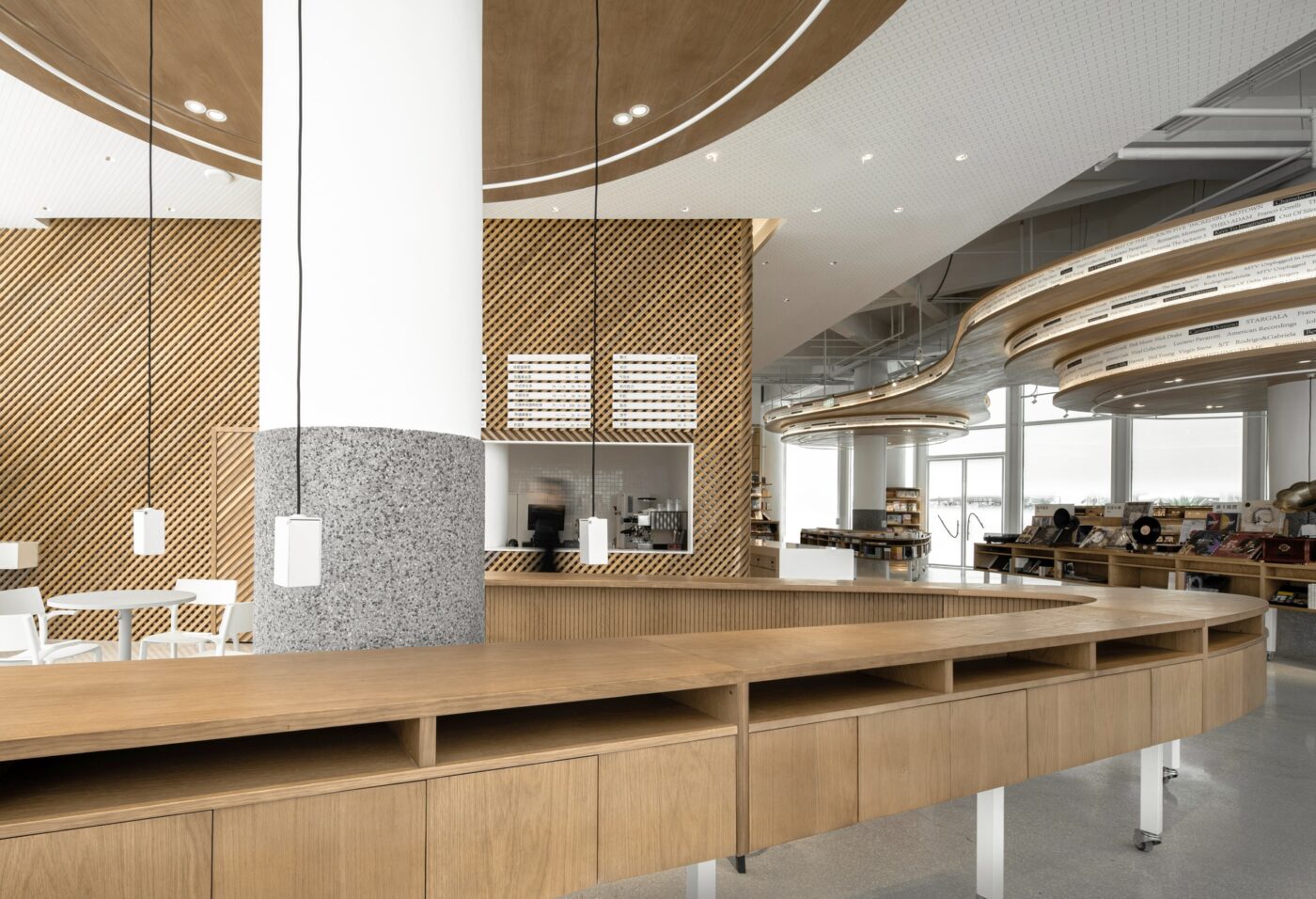
What is your approach toward making your projects more energy efficient and sustainable?
The first important thing is to adjust the relationship between the architecture and the site. Choosing more suitable materials according to the location of the project is also a way to control the cost. For different projects, we develop unique strategies based on climate, location, environment, and culture. The locality is essential, but it is more important to complete the design intention of the project itself for the savings to be significant. For example, China and Japan are also Asian countries, but the understanding of space, usage, and experience are completely different. It is meaningless to talk about savings without the site.
As President of the Jiuzhu Branch of Architectural Planning and Design Research Institute of Chongqing University, do you mind disclosing some of your research topics?
Chongqing University has made great achievements in the fields of urban planning and mountain architecture research, with a strong academic environment, and made friendships with like-minded peers, which has given me a new understanding and idea of urban mountain architecture. Being exposed to a large design team, who works very differently from a9a, has also broadened my access to resources and ways of thinking about my work.
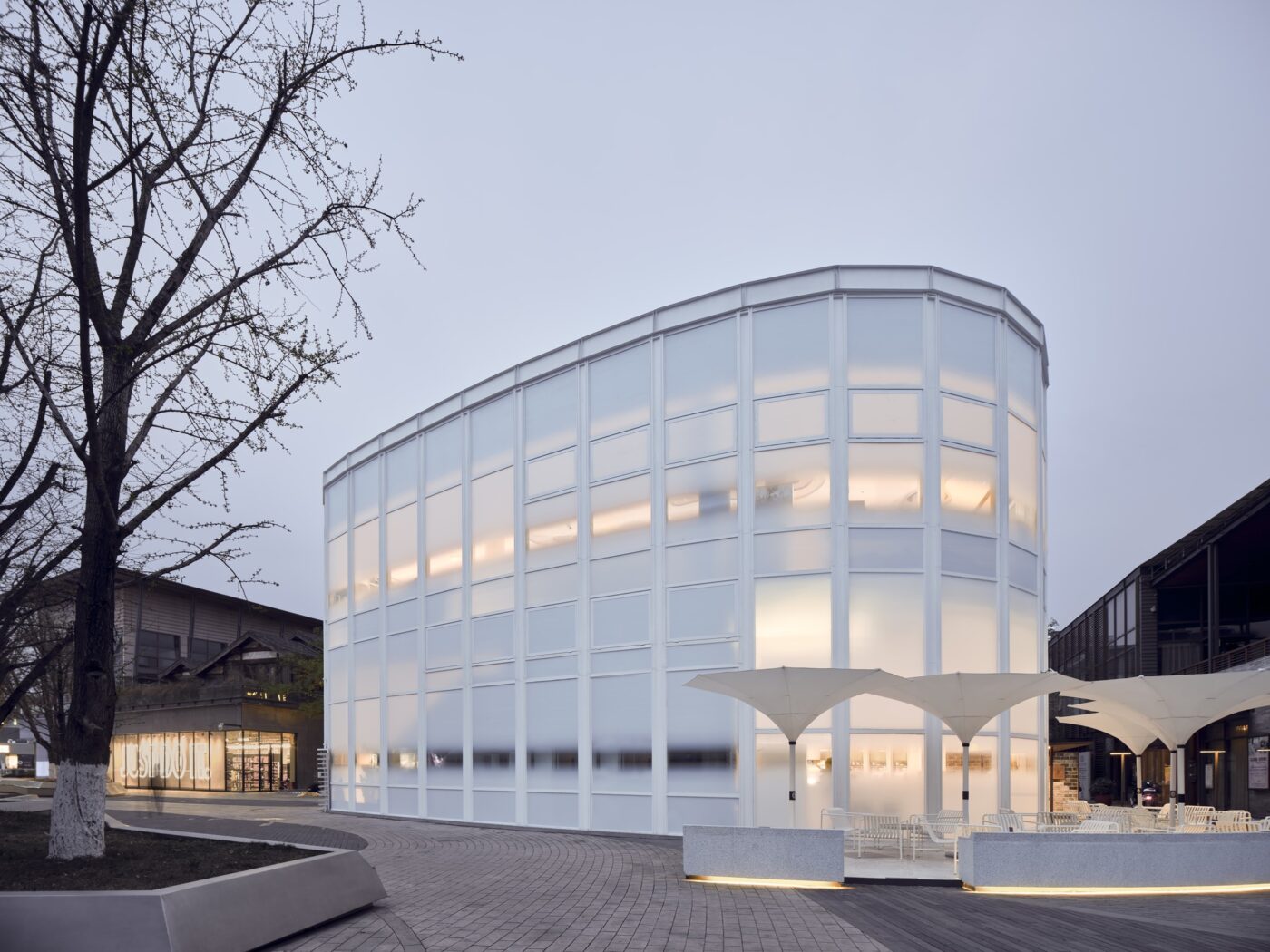
What do you think are the biggest challenges and opportunities in your industry now?
Beyond economics, the biggest challenge is the meaning of architecture. As the time cycle stretches, architecture will become extinct. I have often mentioned the death of architecture, which will gradually become rigid and mechanical with the expansion of society and become the machine of living, which is an irreversible change. The idea of a living environment in science fiction may become a reality. Opportunities, on the other hand, need to take advantage of the trend, to frequently respond to the cycle of people’s psychological changes, meet the needs of the current social environment, and lead the way in the meantime.

What are you working on at the moment, and do you have any upcoming projects or collaborations that you’re able to tell us about?
At present, our project advances mainly in the areas of community business and community cultural architecture. The reason why we are positioned in the community is that we found that the place built ten years ago was relatively devoid of ideas about the creation of community culture and business. We chose to actively fill in this weakness and make more attempts. For example, the former urban micro-renovation project includes some urban renewal exhibitions.
Founding Partner and CEO at si_architecture + urban design, Steffen Lehmann has been working across the globe from Tokyo, and London to Las Vegas. Over the last 30 years, Steffen has been rethinking our “cities’ urbanism” to be more energy-efficient and sustainable, with an interdisciplinary, inclusive, and collaborative approach. We seat with Steffen to look at his career, design principles, and his influence on the new generation of architects being a Professor of Architecture and Urbanism.
Could you tell us a little about your professional journey?
My journey so far has been incredible. I grew up in Germany and was lucky to study at the Architectural Association School of Architecture in London in the 1980s when it was an amazing place to be part of, and then I worked with some of the most interesting, visionary, and radical thinkers in architecture: Stirling, Isozaki, Hollein.
Architecture and urban design have become my passion, and for this, I have lived and worked in greatly distinct cities: Berlin, London, Tokyo, Las Vegas, Berkeley, Singapore and Australia. I am grateful that this passion has taken me many times around the world, and I have had the chance to collaborate and become friends with some of the most intelligent, funny and creative people imaginable. I was fortunate to establish my own practice in 1993 in Berlin and deliver over $1.5 billion in the construction budget, contributing to the urban transformation of important places. Today, I am interested in building the most sustainable projects and bringing the theory that I have developed over the last 30 years into practice.
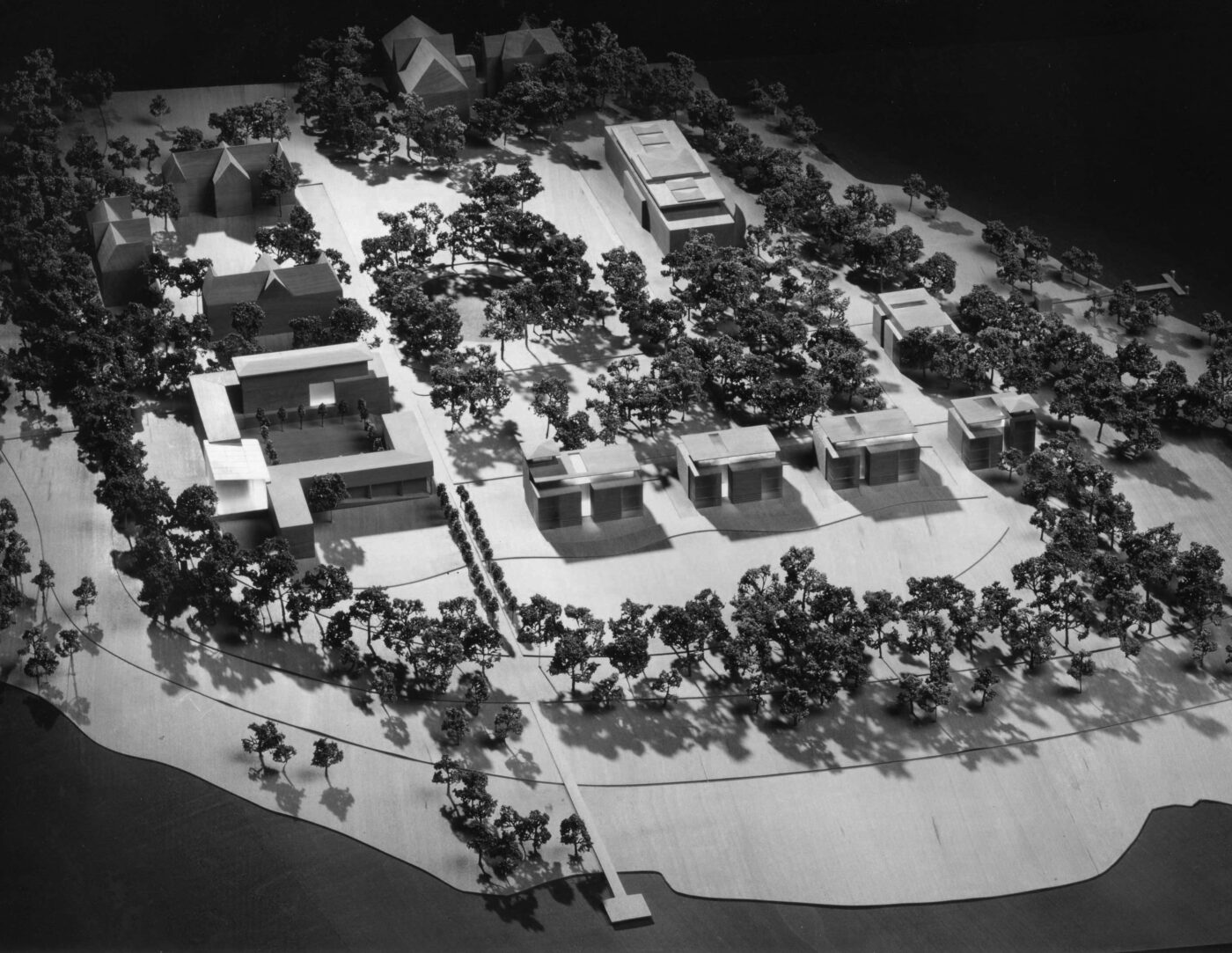
Photo: Hermannswerder Housing, Berlin.
Why have you chosen to be an Architect and urbanist?
I have a long interest in cities as fragile ecological and human-made system of systems, and always like to commence an idea or project from the urban design scale, before moving to the building scale. Primarily, the city is about its shared public space network held by buildings, and the civic dimension of the urban setting, shaped by a group of buildings. For a decade, I was much involved in the creation of the ‘New Berlin’ and the urban regeneration of Newcastle (NSW). Shifting scales between urban and interior is part of the fun and way I design. We are not afraid to be bold and recognizable. I am convinced that good urban design can also make a profound positive contribution to solving the problems related to climate change.
What is your approach towards making our cities more energy-efficient and sustainable at si_architecture + urban design?
There are many tailored approaches that I like to bring together. For every project, we develop a unique set of strategies depending on the climate, location, context and culture. These strategies are frequently around activating the benefits of the food-water-energy-waste nexus. One strong continuum in our work is adaptive re-use and the belief that the city is better as a combination of the old fabric with contemporary infill, side by side. It reduces the embodied carbon and maintains the sense of place. Now, we are interested in up-scaling our strategies, to ensure maximum positive impact; and for this, we take research seriously. The particular working method that we developed over 30+ years is truly interdisciplinary, research-informed, inclusive and collaborative.
What are you working on at the moment, and do you have any upcoming projects or collaborations that you’re able to tell us about?
My practice, si_architecture + urban design, is based in Dubai, Barcelona and Las Vegas, and our work is global. We are currently working on a range of amazingly different designs, on five continents, including a new apartment block in Downtown Las Vegas that will be built in mass timber construction method; a health and wellness hub on the Pacific coast in Costa Rica, Central America, that will create a sustainable lifestyle village on a hilltop above the forest; and a cool beach house in tropical Noosa, Australia, that is powered by the sun.
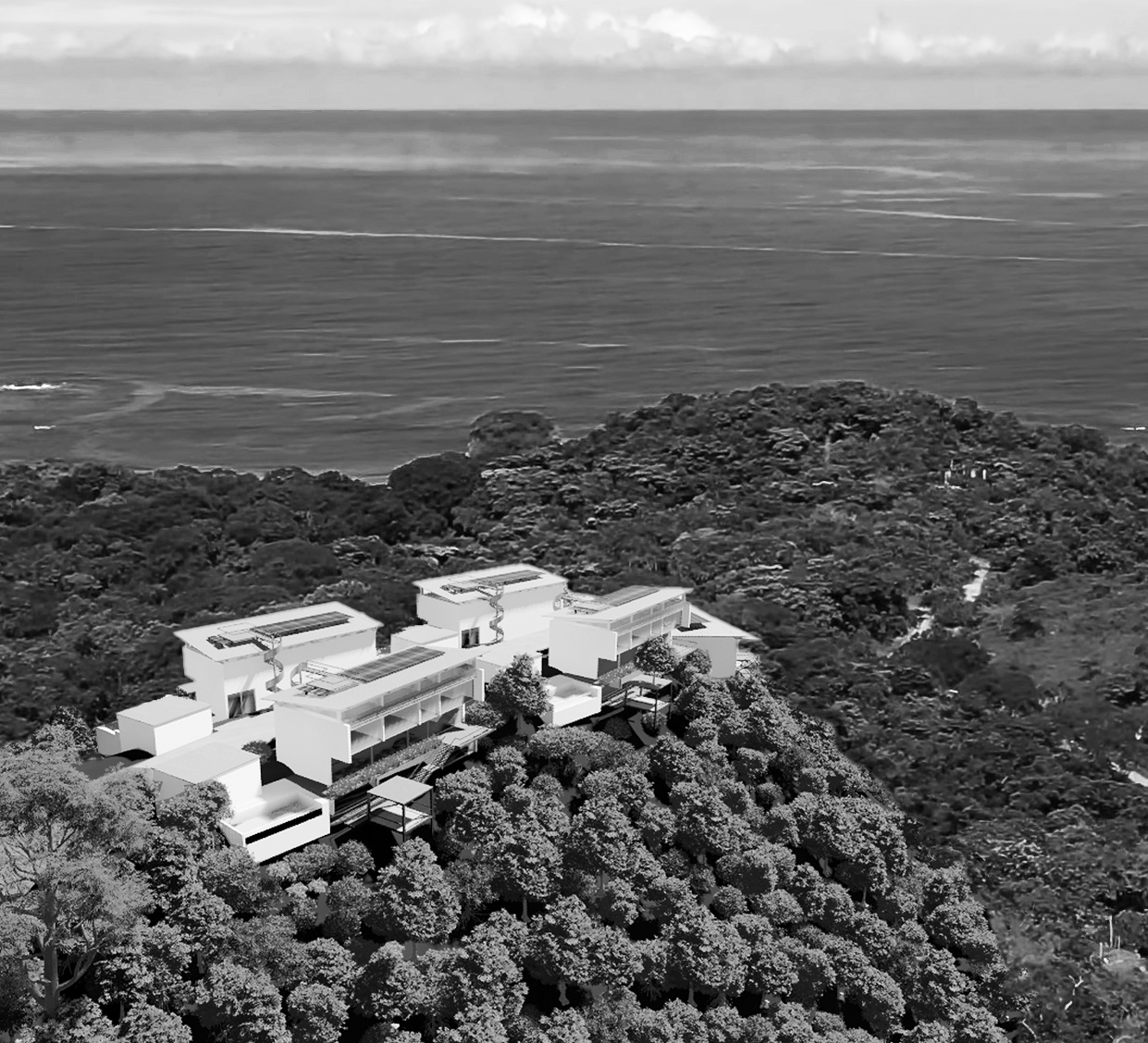
Photo: New project in Costa Rica, Central America
You are a Professor of Architecture and Urbanism at the University of Nevada; what do you find the most fulfilling in all this role?
Over the last 20+ years as Chair and Full Professor of Architecture & Urbanism, I had the chance to significantly influence architectural education at universities in five countries, and contribute to shaping the next generation of architects and urban designers. In doing so, my role has sometimes changed from leading research institutes on sustainable design, to being executive director of schools of architecture.
As head of schools, I transformed the curriculum, research quality, and alumni engagement, and was always more interested in a realistic view of our profession, in pragmatism rather than populism. I want students to understand the fast-changing competitive context in which our profession operates today, to be critical agents of change, and inspire them to be passionate about this unique discipline. I am still much involved in meaningful research projects and was able to obtain over $15 million in research funding.
What do you think are the biggest challenges and opportunities in your career/industry now?
These are challenging times, and consequently, we face a range of serious challenges, each offering also opportunities to engage, respond and influence the future. Just to mention a few challenges: our growing disconnect from nature; the loss of the public as client and custodian of public space; the commercialization of civic space; the increase of bureaucracy and red tape with abuse of power by public servants; the lack of affordable housing; the need to stop urban sprawl and, instead, carefully densify the existing city. Let us stop the misleading and unproductive fascination with the “biggest, tallest, longest” building; the answer is in climate-responsive architecture that serves people and respects the planet’s finite resources and ecosystem.
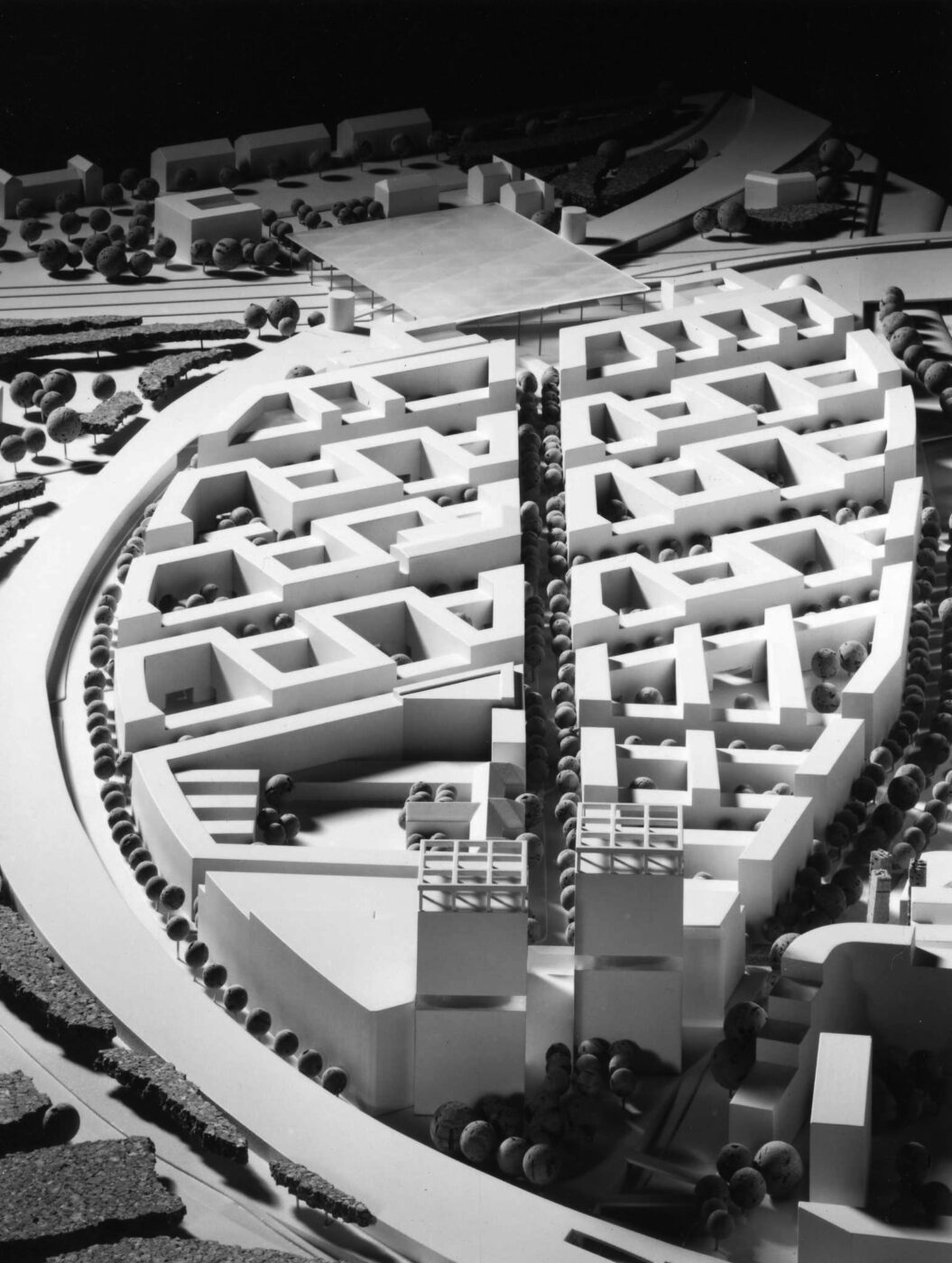
Photo: Suedkreuz, berlin
Where do you get motivation and inspiration for your work?
Mainly from discussions with my students and from listening carefully to their concerns and ideas. But also from the abstract fine arts, especially photography, music, and from travel to interesting places, learning about other cultures, and their food, and meeting new people with different viewpoints.
Last, what is the best advice you share with aspiring Architects?
It is our responsibility to explore and offer poetic design solutions that touch and elevate the soul, not just efficiency or problem-solving. To do so, we sometimes must take our ideas to a limit that transmits emotion. I would ask students to live up to the responsibility of what it means to be an architect or designer, and that they approach this with a great deal of ambition. This means to be at your best, keep being curious, and on a path of lifelong learning.
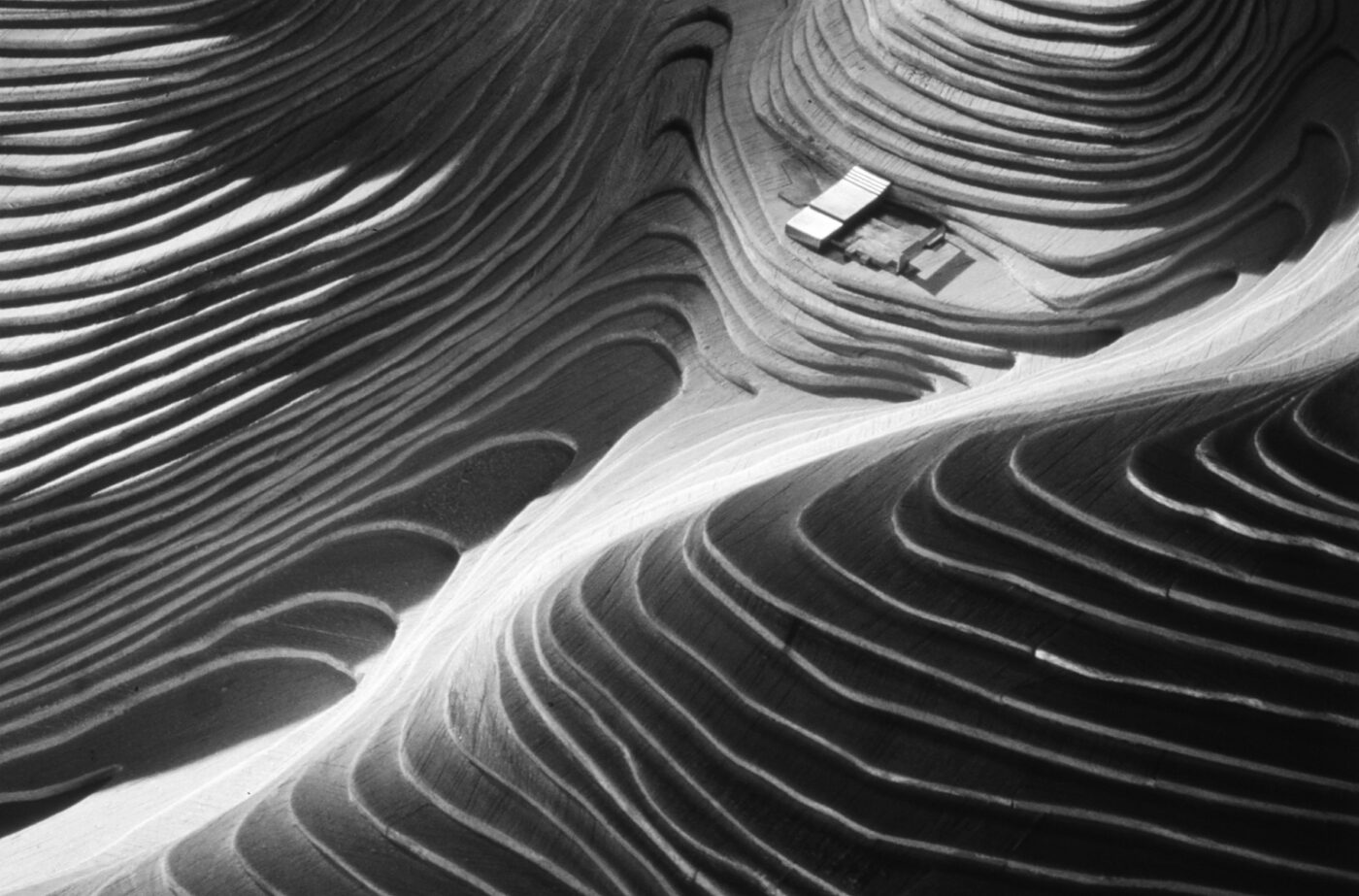
Photo: House Serra
The BLT Built Design Awards catalog showcases the best of 2021 Architecture, Interior Design, Construction Product and Project Management.
The brochure features exclusive interviews of Saartje van der Made, Partner at Benthem Crouwel Architects and winner of the “Architectural Design of the Year“; Robert Yuen, founder of Monograph a practice operations platform, winner of the “Project Management of the Year” and Zhike Wang & Xiaoshui Li who received the title of “Interior Design of the Year” for their exhibition design called “Naturalism Creates a Magic Wonderland”.
The catalog is available to purchase on Amazon and can be downloaded on the BLT Design Awards website.
BLT Built Design Awards is a global reference in the construction industry, representing the best of Architecture, Interior Design, Construction Product Design and Project Management.
Zurich, Switzerland – The 2022 BLT Built Design Awards is now accepting entries into its four major categories, from architectural design, interior design, construction products design and project management. It welcomes submissions from professional, emerging designers and students until the 9th of October 2022, the program promises to attract entries from some of the most forward-thinking firms from all around the world!
The BLT Built Design Awards honor the expertise of all professionals involved in the realization of outstanding projects. The prize encompasses all forms of buildings, projects, and infrastructures that cope with today’s urbanization challenges and inspire the next generations.
This annual program aims to celebrate Projects, People, and their passion for the industry, through our rigorous judging process, we recognize those that have gone above and beyond.
In 2021, the awards received over 450 submissions from 54 countries, the range of work was as astounding as always, with honorees including Benthem Crouwel Architects with The Dutch Charity Lotteries office in The Netherlands, Foshan Topway Design (China) with the exhibition “Naturalism creates a magic wonderland” inspired by “The Antelope Valley” a natural landmark in California, USA. The Silicon Valley tech company Monograph won the “Project Management of the Year” for Resource by Monograph.
Other honorees from the first edition of the BLT Awards included Stonehill Taylor (USA), Sanjay Puri Architects (India), Assembledge+ (USA), Zaha Hadid Architects (USA), Measured Architecture (Canada), Querkraft architects with the Austria Dubai Expo Pavilion.
All awarded projects, products and designs were celebrated online at the 2021 BLT Built Design Awards Winners Celebration. The announcement can still be viewed on the BLT Awards website: https://bit.ly/3HAdkEK
The 2022 jury, composed of 40 experienced architects, designers, developers, academics and media representatives will select the winners in each category end of October 2022. Past jurors have included Ole Gustavsen, Rector at the Oslo School of Architecture and Design (AHO), Kamille Glenn, Founder of dsgnrswrkshp, Kourosh Salehi, Design Director at LWK + PARTNERS, Phill Mashabane, Principal and Owner Mashabane Rose and Associates. The 2022 jury members will be announced later this year.
The “Design of the Year” winners, will receive the coveted BLT Design Awards Trophy, their winning projects will be showcased to the global audience and be featured in the Annual BLT Awards catalog. Winning the BLT Built Design Awards is an opportunity to step into the global spotlight, elevate the company profile, and raise public awareness. Enter here!
Registration for the BLT Built Design Awards is now open and will close on October 9th, 2022. Those who register before April 30th, 2022; will receive an early bird discount of 10%.
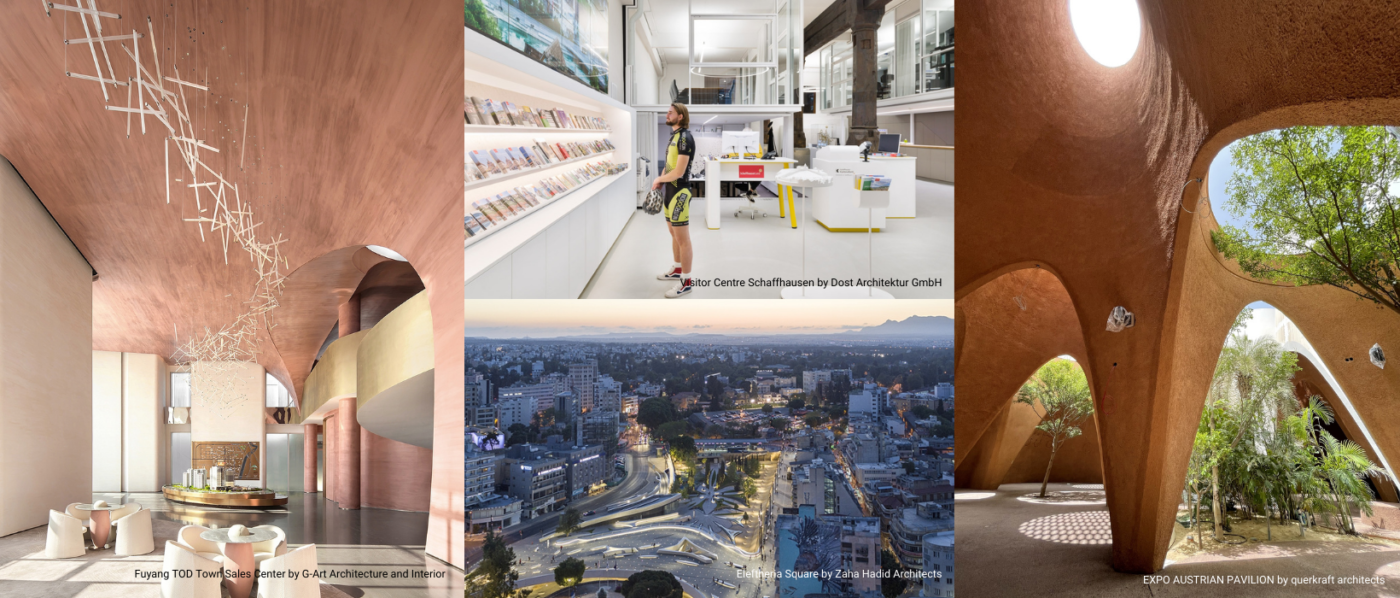
________________________________________________________________________________________________________________________________________________
Die BLT Built Design Awards sind eine globale Referenz in der Bauindustrie und repräsentieren das Beste aus Architektur, Innenarchitektur, Bauproduktdesign und Projektmanagement.
Zürich, Schweiz – Die BLT Built Design Awards 2022 nehmen ab sofort Bewerbungen in den vier Hauptkategorien Architektur, Innenarchitektur, Bauprodukte und Projektmanagement entgegen. Bis zum 9. Oktober 2022 können professionelle, aufstrebende Designer und Studenten ihre Entwürfe einreichen. Das Programm verspricht, Beiträge von einigen der fortschrittlichsten Firmen aus der ganzen Welt anzuziehen!
Die BLT Built Design Awards würdigen die Expertise aller Fachleute, die an der Realisierung herausragender Projekte beteiligt sind. Der Preis umfasst alle Formen von Gebäuden, Projekten und Infrastrukturen, die den Herausforderungen der heutigen Urbanisierung gerecht werden und die nächsten Generationen inspirieren.
Dieses jährliche Programm zielt darauf ab, Projekte, Menschen und ihre Leidenschaft für die Branche zu würdigen. Durch unser strenges Bewertungsverfahren zeichnen wir diejenigen aus, die mehr als das Übliche getan haben.
Im Jahr 2021 wurden mehr als 450 Arbeiten aus 54 Ländern eingereicht. Die Bandbreite der Arbeiten war wie immer erstaunlich, darunter Benthem Crouwel Architects mit dem niederländischen Lotteriebüro The Dutch Charity Lotteries in den Niederlanden, Foshan Topway Design (China) mit der Ausstellung “Naturalism creates a magic wonderland”, inspiriert von “The Antelope Valley”, einem natürlichen Wahrzeichen in Kalifornien, USA. Das Silicon Valley Tech-Unternehmen Monograph hat den Preis “Projektmanagement des Jahres” für Resource by Monograph gewonnen.
Weitere Preisträger der ersten Ausgabe der BLT Awards waren Stonehill Taylor (USA), Sanjay Puri Architects (Indien), Assembledge+ (USA), Zaha Hadid Architects (USA), Measured Architecture (Kanada), Querkraft architects mit dem Austria Dubai Expo Pavilion.
Alle ausgezeichneten Projekte, Produkte und Entwürfe wurden online auf der BLT Built Design Awards Winners Celebration 2021 gefeiert. Die Ankündigung kann immer noch auf der Website der BLT Awards eingesehen werden: https://bit.ly/3HAdkEK
Die Jury 2022, bestehend aus 40 erfahrenen Architekten, Designern, Entwicklern, Akademikern und Medienvertretern, wird Ende Oktober 2022 die Gewinner in jeder Kategorie auswählen. Zu den früheren Juroren gehörten Ole Gustavsen, Rektor der Oslo School of Architecture and Design (AHO), Kamille Glenn, Gründer von dsgnrswrkshp, Kourosh Salehi, Design Director bei LWK + PARTNERS, Phill Mashabane, Principal und Eigentümer von Mashabane Rose and Associates. Die Mitglieder der Jury 2022 werden im Laufe des Jahres bekannt gegeben.
Die Gewinner des “Design of the Year” erhalten die begehrte BLT Design Awards Trophäe, ihre ausgezeichneten Projekte werden dem weltweiten Publikum vorgestellt und im jährlichen BLT Awards Katalog veröffentlicht. Der Gewinn des BLT Built Design Awards ist eine Gelegenheit, ins weltweite Rampenlicht zu treten, das Profil des Unternehmens zu schärfen und die öffentliche Aufmerksamkeit zu erhöhen. Hier mitmachen!
Die Anmeldung für die BLT Built Design Awards ist jetzt geöffnet und endet am 9. Oktober 2022. Diejenigen, die sich vor dem 30. April 2022 anmelden, erhalten einen Frühbucherrabatt von 10%.
Für weitere Informationen über die BLT Built Design Awards besuchen Sie bitte http://www.bltawards.com.
________________________________________________________________________________________________________________________________________________
Les BLT Built Design Awards sont une référence mondiale dans le secteur de la construction, représentant le meilleur de l’architecture, du design d’intérieur, de la conception de produits de construction et de la gestion de projets.
Zurich, Suisse – La version 2022 des BLT Built Design Awards acceptent dès à présent les candidatures dans ses quatre catégories principales, à savoir le design architectural, le design d’intérieur, le design de produits de construction et la gestion de projet. Les candidatures des professionnels, des designers émergents et des étudiants sont les bienvenues jusqu’au 9 octobre 2022. Le programme promet d’attirer les candidatures de certaines des entreprises les plus avant-gardistes du monde entier !
Les BLT Built Design Awards honorent l’expertise de tous les professionnels impliqués dans la réalisation de projets exceptionnels. Le prix englobe toutes les formes de bâtiments, de projets et d’infrastructures qui répondent aux défis actuels de l’urbanisation et inspirent les prochaines générations. Ce programme annuel vise à célébrer les projets, les individus et leur passion pour ce secteur. Grâce à notre processus d’évaluation rigoureux, nous reconnaissons ceux qui se sont surpassés.
En 2021, les prix ont reçu plus de 450 candidatures provenant de 54 pays. L’éventail des travaux était stupéfiant, avec des lauréats comme Benthem Crouwel Architects pour le bureau de la Dutch Charity Lotteries aux Pays-Bas, Foshan Topway Design (Chine) pour l’exposition “Naturalism creates a magic wonderland” inspirée par “The Antelope Valley”, un site naturel en Californie, aux États-Unis. La société technologique de la Silicon Valley Monograph a remporté le prix de la “Gestion de projet de l’année” pour le projet “Resource by Monograph”.
Parmi les autres lauréats de la première édition des prix BLT Awards, citons Stonehill Taylor (États-Unis), Sanjay Puri Architects (Inde), Assembledge+ (États-Unis), Zaha Hadid Architects (États-Unis), Measured Architecture (Canada), Querkraft architects avec le pavillon Austria Dubai Expo.
Tous les projets, produits et designs récompensés ont été célébrés en ligne lors de la célébration des gagnants de la version 2021 des BLT Built Design Awards. L’annonce peut toujours être consultée sur le site des Prix BLT : https://bit.ly/3HAdkEK.
Le jury 2022, composé de 40 architectes, designers, développeurs, universitaires et représentants des médias expérimentés, sélectionnera les lauréats de chaque catégorie fin octobre 2022. Parmi les jurés précédents, citons Ole Gustavsen, recteur de l’école d’architecture et de design d’Oslo (AHO), Kamille Glenn, fondateur de dsgnrswrkshp, Kourosh Salehi, directeur de la conception chez LWK + PARTNERS, Phill Mashabane, directeur et propriétaire de Mashabane Rose and Associates. Les membres du jury de 2022 seront annoncés plus tard dans l’année.
Les lauréats du “Design of the Year” recevront le trophée convoité des BLT Design Awards, leurs projets gagnants seront présentés au public mondial et figureront dans le catalogue annuel des BLT Awards. Remporter les BLT Built Design Awards est l’occasion d’être sous les feux de la rampe, d’améliorer le profil de l’entreprise et de sensibiliser le public. Inscrivez-vous ici !
Les inscriptions pour les BLT Built Design Awards sont maintenant ouvertes et se termineront le 9 octobre 2022. Les personnes qui s’inscrivent avant le 30 avril 2022 bénéficieront d’une réduction de 10 % pour les inscriptions anticipées.
Pour plus d’informations sur les prix BLT Built Design Awards, veuillez consulter le site http://www.bltawards.com.