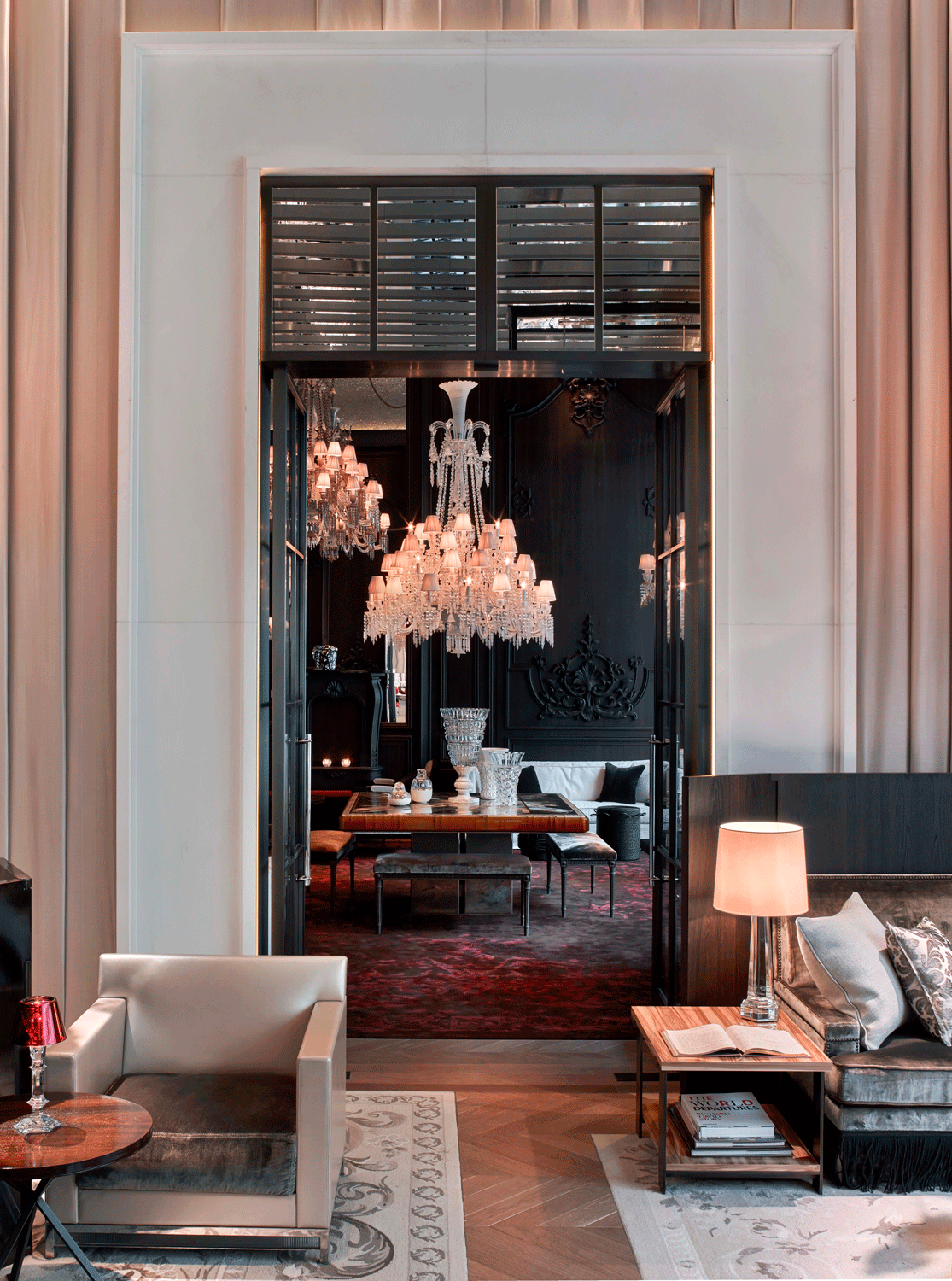Founded in 2019 by three architectural designers, Monograph is a practice operations platform transforming the way AEC professionals oversee projects, timesheets, and forecasts in one, integrated and simple interface. Winner of the BLT Awards 2021 – Project Management of the Year, we seated with Robert Yuen while he shared with us the success story of Monograph.
Could you tell us a little about your professional journey?
“I studied architecture at the University of Illinois at Chicago and eventually earned a dual master’s degree in Architecture and Digital Technologies at the University of Michigan. After graduation, I worked with some of the industry’s most renowned firms and designers including SOM, Holabird & Root, and Blu Homes. At this point, I had already begun building Section Cut, a digital collection of design references and resources for architects that was beginning to flourish into a new model of design education. When I contracted software designers Dixon & Moe to enhance Section Cut’s functionality, they invited me to join their firm, and I worked on designing software solutions for architecture, engineering, manufacturers, and construction clients. I joined the team to begin working on Monograph, a suite of resources and tools designed specifically for architects and became a partner of the firm in 2016. Eventually, this led to myself and two close peers turning Monograph into a unique platform of its own to address issues we saw within our industry.”
Together with Moe Amaya, Alex Dixon, you founded Monograph in 2019, why start a new company? What did you envision back then for Monograph?
“While working as an architect in Chicago, I would regularly meet with other friends in the architecture field for happy hour. We always talked about the same problems and the lack of tools for running an effective business. In 2019, after hearing people talk about the same issues, myself, Alex Dixon, and Moe Amaya—all architects by trade that could build software—created Monograph. We created a practice operations platform tailored to the architecture, design, and engineering industries.
Back then, we envisioned Monograph as an answer to a problem many architects face, mainly working extra hours to keep up with a multitude of deadlines. We became committed to finding an answer. Today, the cloud-based system is intuitively designed for AEC professionals to oversee projects, timesheets, and forecasts in one simple and integrated interface to inform decisions about their business and projects in real-time.”
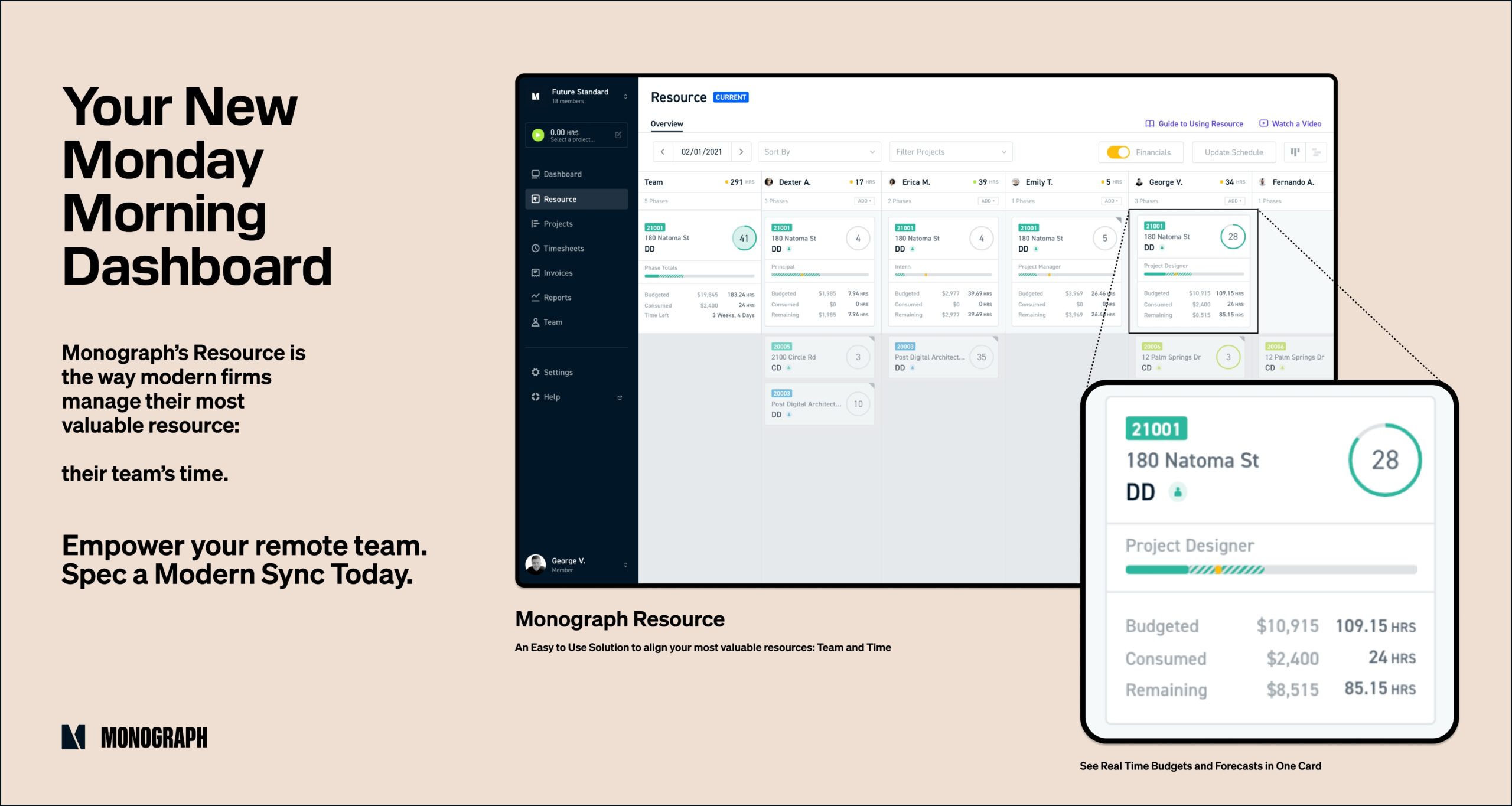
Can you summarize what is “Resource by Monograph”?How would it support Architects and make their life much easier?
“Resource is a tool by Monograph that allows users to see their firm’s activity for the coming week on a single page. All of the projects they’re working on, projected hours that team members plan to work, hours they’ve already worked, and all of the money that has been consumed, budgeted, and is remaining. But Resource isn’t just a tool to look at—you can reallocate and adjust time for anyone on any project, ad-hoc. Firms can also add and remove people from projects, and are simultaneously able to see the impacts of that decision on current projections. It allows firms to focus less on meetings, saving both time and money and ultimately freeing up more time for designing.”
What was the most important for you when developing this new software?
“The most important factor for us when developing Resource was streamlining the weekly kick-off meeting that is standard at many firms. The ability to more accurately track and plan for the days ahead at the start of the week allows firms to maximize efficiency and spend more time bringing their ideas to life.”
In the company’s recent news, you have raised $20 million in its Series B funding round, bringing a new investor Tiger Global. Congratulations! Today, what are your priorities for Monograph?
“Thank you so much! We’re thrilled about the second round of funding and are excited for the coming year. Today, our priorities for Monograph include building on the strong foundation of the company culture that we’ve created over the last few years while keeping our ears to our customers. Remaining in constant dialogue with our users allows us to troubleshoot, ideate, and introduce features that better address problems at a much faster rate. We hope to continue providing our users with awesome solutions to assist them with their day-to-day operations.”
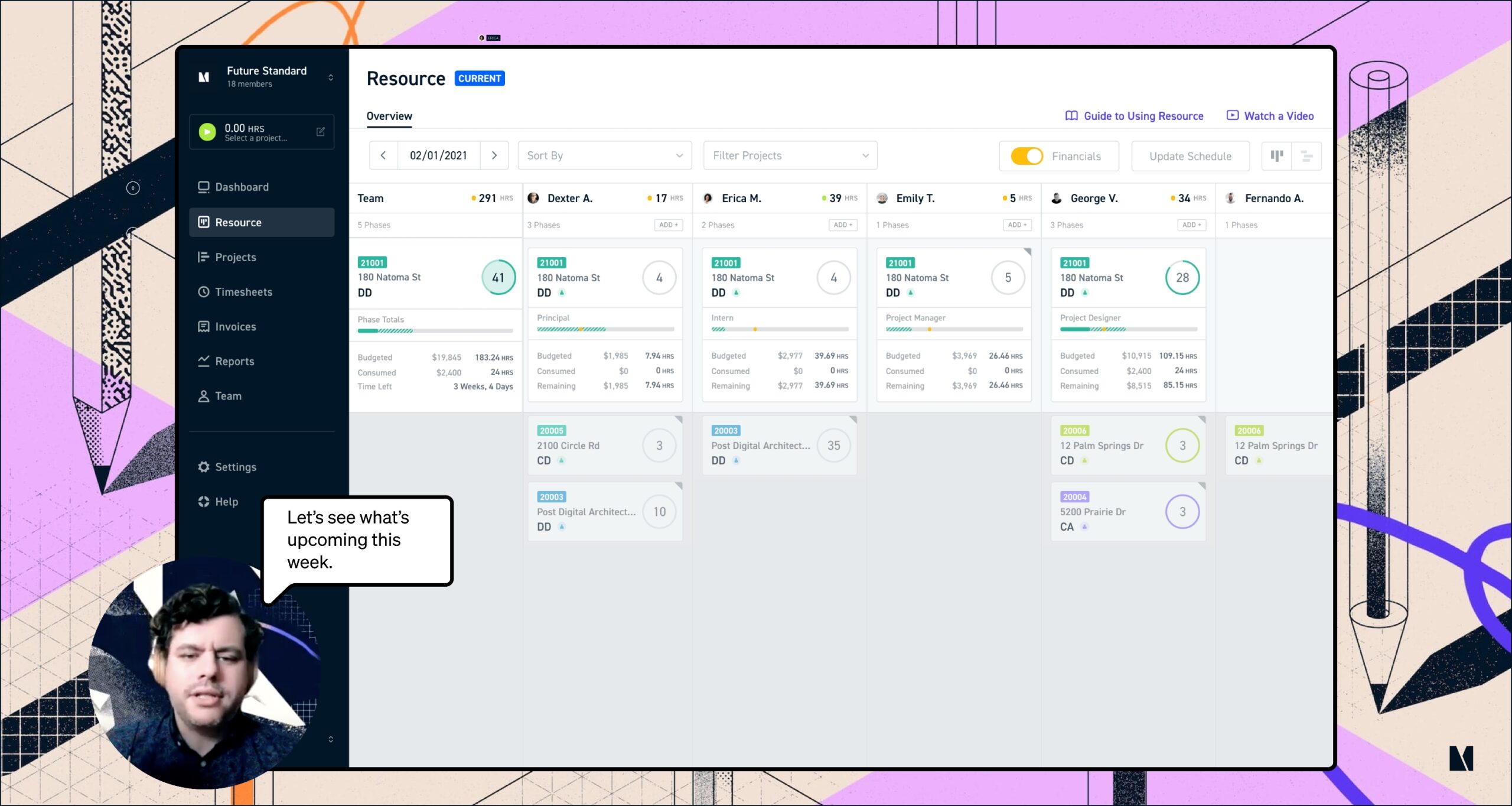
Do you have any upcoming projects or new features to be released that you’re able to tell us about?
“Monograph has a lot in the pipeline for 2022. One of the upcoming events we’re most excited for is Section Cut Two, our second annual virtual conference for firm owners, office operations, and project managers across architecture, landscape architecture, interior design, and engineering. Scheduled for March 8-10, the conference is dedicated to the stories of leaders who are innovating in the realm of practice operations. We are beyond excited for the second annual Section Cut, and hope to see you there!”
Lastly, what can we wish you for the future?
“The future is bright for Monograph. We hope to continue building our team and introducing innovative tools to further assist firms with their practice operations. Monograph has grown from eight to 40 team members in the past year, and we recently hired Ernie Miller as our new Head of Engineering. Additionally, we recently closed $20-million Series B funding, which will further assist our acceleration as the premier practice operations platform for the architecture community.”
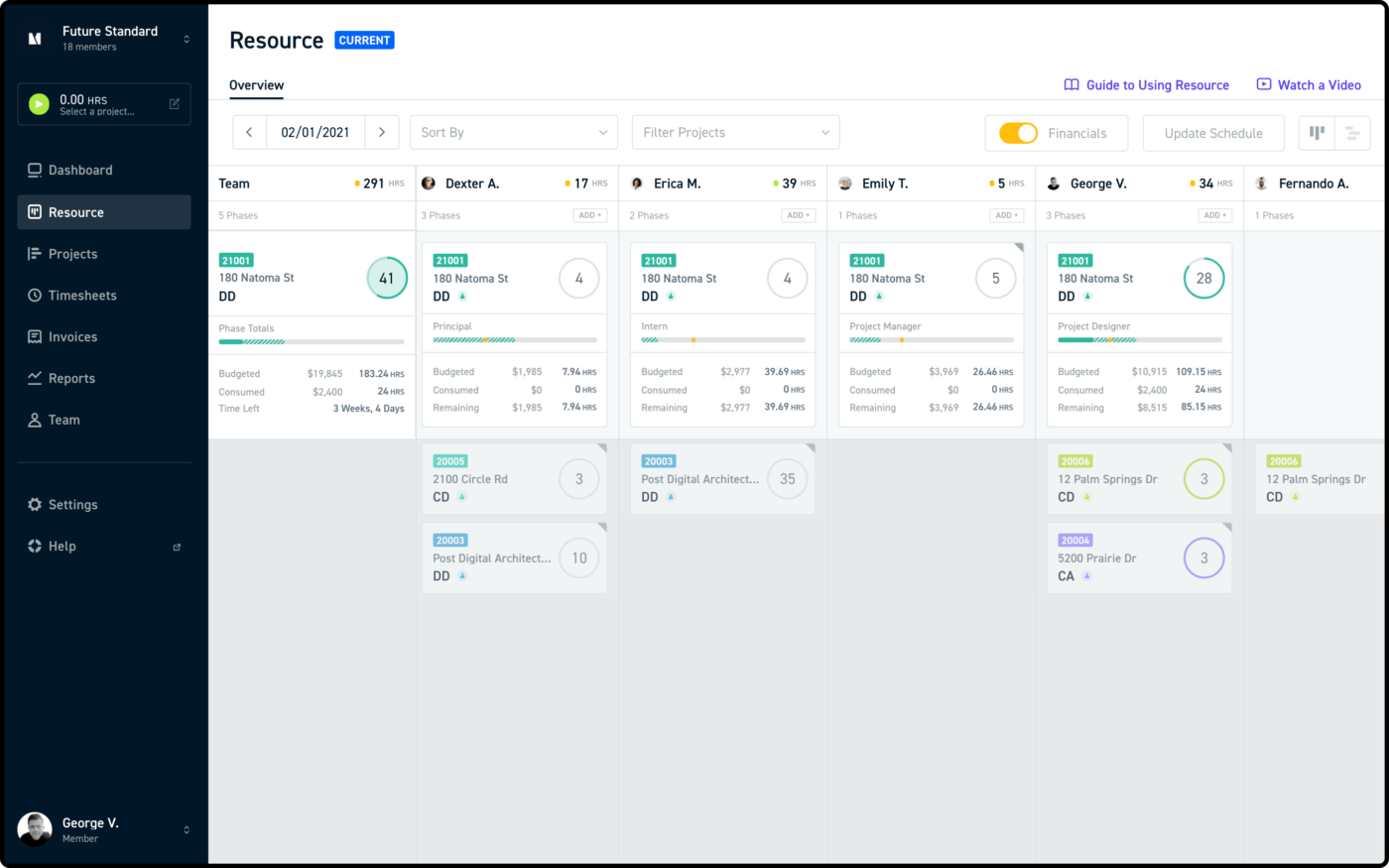
Meeting with Saartje van der Made, the project architect of the new “Dutch Charity Lotteries office building” and partner at Benthem Crouwel Architects. Saartje is sharing how involving the employees in the design of the interior has brought dynamism and made the building feels like a home.
Could you tell us a little about your professional journey? Where are you from?
My name is Saartje van der Made. After graduating cum laude in architecture at TU Delft, I immediately started working here at Benthem Crouwel architects. I became a partner/co-owner 5 years ago and I run the agency together with three other partners.
What was the project design brief for the “Dutch Charity Lotteries office building”? What was most important for you when planning this project?
The Charity Lotteries has grown to 600 employees in about 25 years. They were located at the Vondelpark in Amsterdam, spread over several stately mansions. They were ready to work in 1 new building, which fits today’s requirements, but very attached to their beautiful natural environment.
To help them make the big step to the business district Zuidas, we designed a building that has the same quality as real nature has: large, artificial foliage covers the entire plot and connects the existing renovated building with the new small volumes built on top. It lets in and filters daylight so that an ever-changing shadow pattern adorns the building.
By also involving the employees in the design of the interior, the building has been given a dynamic atrium and the office building feels like a home.
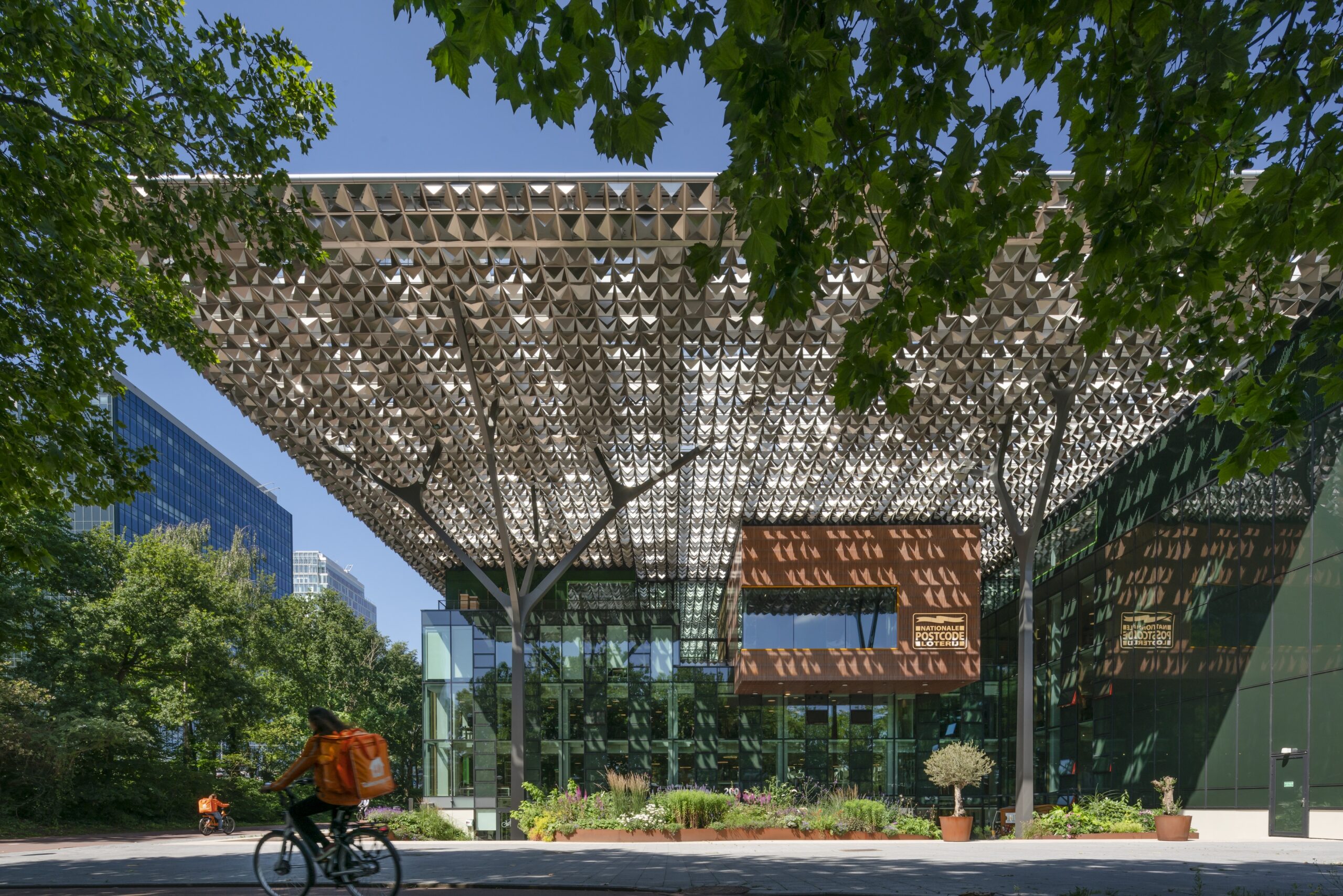
How would you describe your role in this project?
As a project architect, it was my mission to design a custom building for this organization and to guide them in the process. By occasionally taking a step back in the design process and giving room for their personal ideas, the building has become a result of both our visions.
What were the biggest challenges you and your team faced?
The promise to guide and involve all board members and employees in the design process and yet to design the most sustainable renovated building in the Netherlands.
Can you please share with us what winning the “Architectural Design of the Year” prize means to you?
It means that we have succeeded in our mission to satisfy the users and radiate that to others: a great recognition of our expertise!
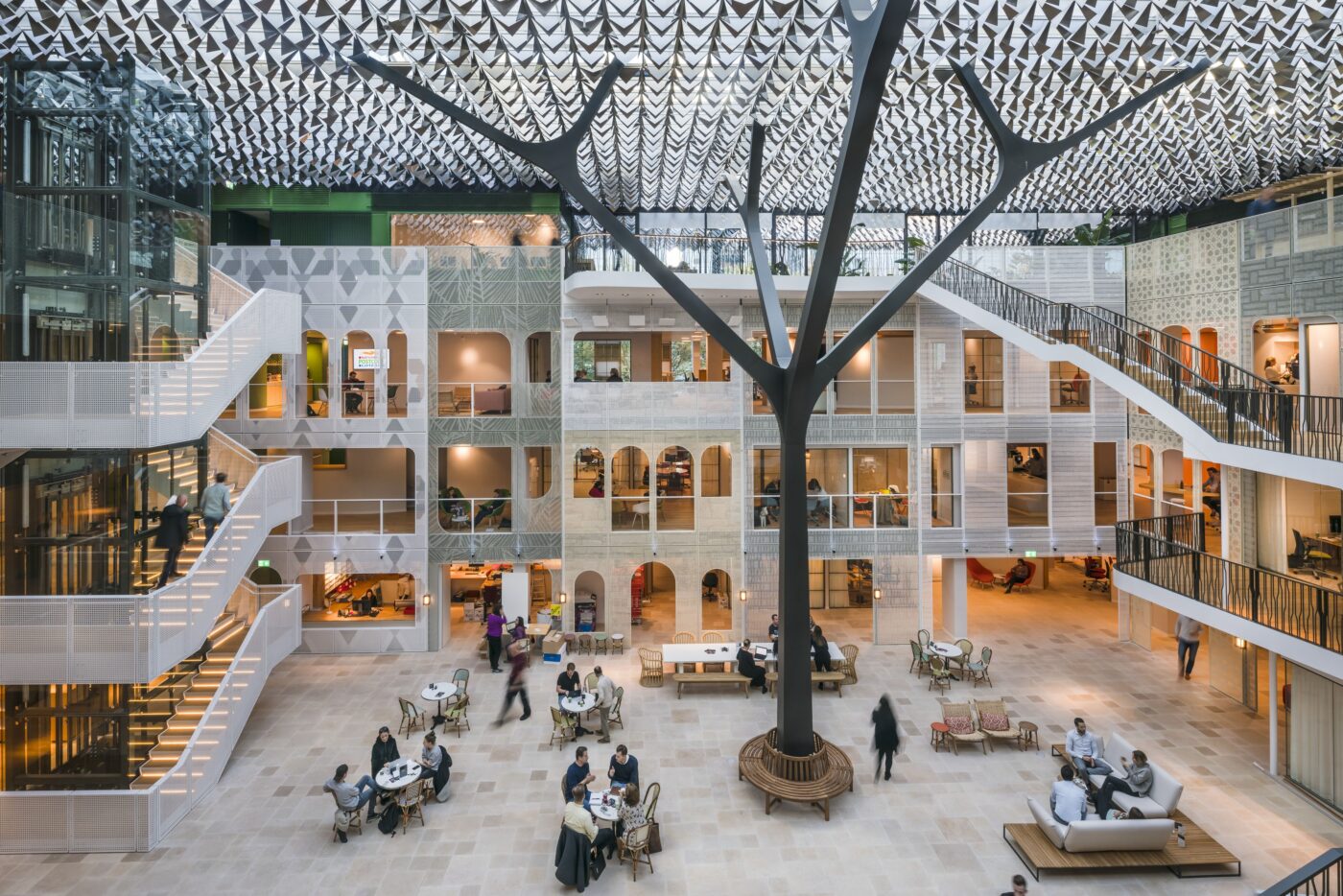
In general, what is your guiding design principle?
My mission is to design buildings that generate a feeling of happiness. That sounds simple, but taking into account aspects such as regulations, financial budget, client’s wishes, government agencies, climate, and sustainability, it is always an immense challenge. The task for us as architects is to be able to place yourselves in the user’s experience and try to give the place a function and meaning.
Last, what can we wish you for in the future?
Much more creativity and surprising projects with inspiring clients who also push the boundaries of architecture.
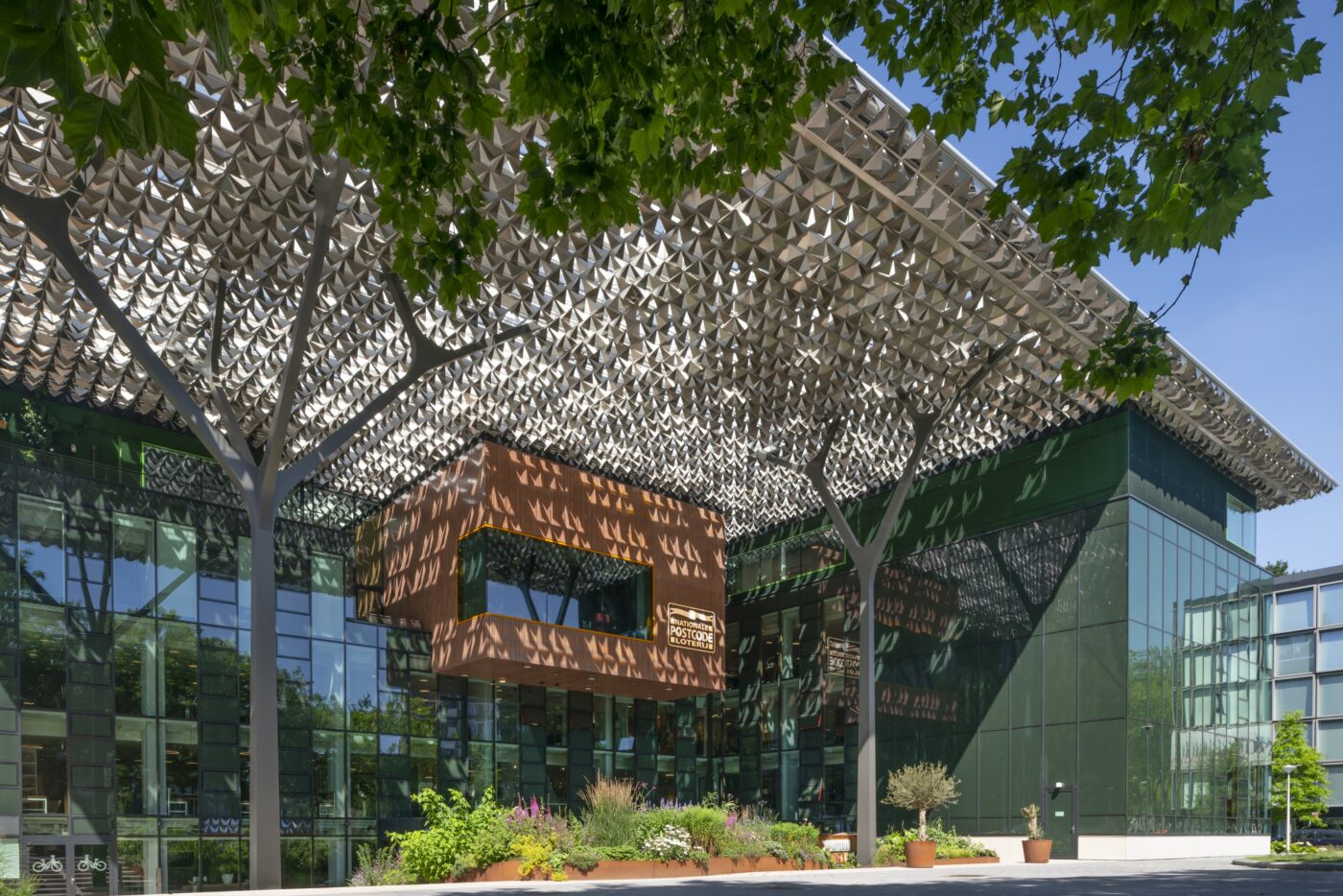
Journalist specialized in architecture; Marie Crabié is working for the webzine tema.archi. Launched in 2017, Term.archi is an online magazine promoting Architecture and Urban landscape. Marie is sharing with us, her interest in architecture and the importance of involving professionals and design enthusiasts to build the city of the future.
Can you tell us a bit about yourself and your background? Where are you from?
I first studied political sciences in Lille, in the very north of France than in Toulouse ( south of France) before moving to Paris. I had the opportunities, through my studies to travel to Malaysia and to Montreal, Canada where I had my first working experience in a radio show where we would address social and cultural topics. I found myself really interested in culture, which I then intended to deepen through my studies in Paris. My master in cultural journalism allowed me to start covering architecture news, which I am now doing for 3 years.
What has drawn you to work in the media industry? Why did you choose to be specialized in Architecture?
I first chose to work in the media industry for one reason, and I really like to hear or share people’s personal stories. Culture became a matter of importance to me, as it is a domain in which time is not at stake — compared to political news for instance. A domain in which you have an opportunity to broader your views and open it to a large public. Architecture is one of those fields that people tend to be afraid of. Especially in France as it tends to be exclusive of professionals. My point with architecture is to open it to a large public, to allow people to think about architecture from their perspective depending on who they are and where they are from so that everyone makes their own opinion about our built environment. That is one way, to me, to build together an inclusive world.
You are a journalist for tema.archi, an online magazine promoting Architecture and Urban landscape. What is the main audience of the platform? What is the focus of the webzine?
The webzine focus is literally to open architecture to everyone, to specialists (architects, landscapers, students, etc.), and to people who are not necessarily working in that field but who have the desire to learn about architecture, urbanism, construction, etc. Topics that we are all concerned about or should all feel concerned about.
Where does tema.archi stand in regard to sustainable development?
At tema.archi, we think that sustainable development stands and works if people understand why we need to follow that direction. We try to explain sustainability by showing examples, looking at innovation, and providing proof that we can build differently, using new processes, and having another perspective on the industry.
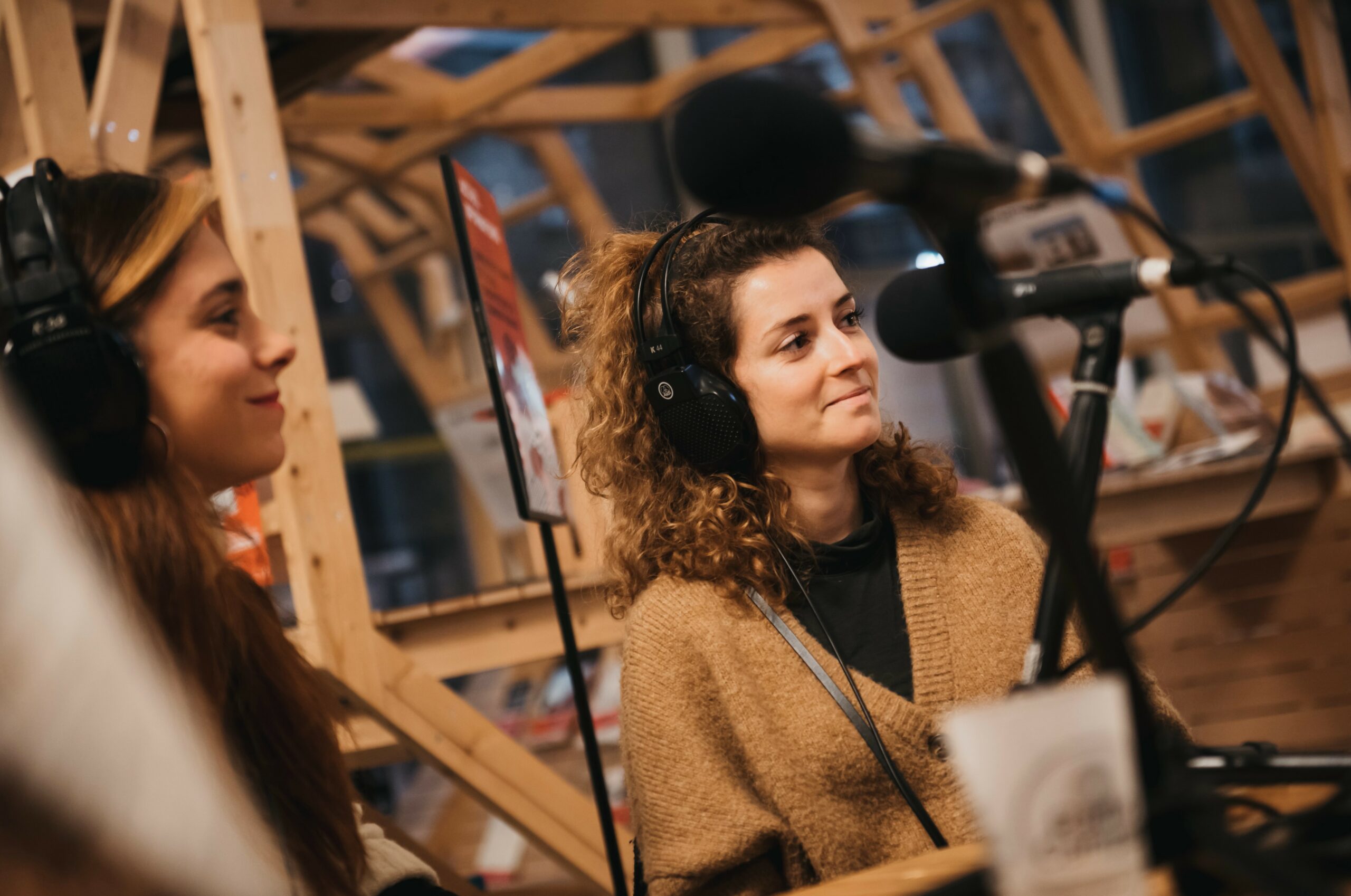 Radio Campus show during the 5th Biennale of le Réseau des maisons de l’architecture, November 2021 © Claudia Mollard
Radio Campus show during the 5th Biennale of le Réseau des maisons de l’architecture, November 2021 © Claudia Mollard
What are you working on at the moment, and do you have any upcoming projects or collaborations that you’re able to tell us about?
We are working on a new format, videos, podcasts, probably short shows that would again, allow people to access easy information, without technical considerations, or if so, this information needs to be explained.
Have you noticed any new trends in Architecture and Interior Design?
I would say that biobased and reused materials are now trending, we are only at the beginning of the sustainable revolution.
Last, what can we wish you for 2022?
That more people find an interest in architecture! Thinking more about architecture is the key to building it better!
Kamille Glenn is a multidisciplinary designer born and raised in Brooklyn, NY by way of the West Indies. Her design focuses comprise interior, architecture & furniture design although her passion for the built environment spans across all maker disciplines. Though passionate about design, she noticed the lack of representation early on in her career. As a response, she founded the dsgnrswrkshp (pronounced designer’s workshop), a collective established to empower the underrepresented Black makers in design. Her mission with this community is to bridge gaps, curate a safe and relatable space, as well as promote Black business and entrepreneurship within design. Kamille is sharing her professional journey and the foundation of dsgnrswrkshp in 2019 to empower the underrepresented Black makers in design.
Can you tell us a bit about your background? Where are you from?
I’m a multidisciplinary designer born and raised in Brooklyn, NY by way of the West Indies. My design focus comprises of interior, architecture & furniture design although my passion for the built environment spans across all maker disciplines. As a former associate at Rockwell Group in New York City, there, I had the pleasure of taking on some of the most interesting design challenges and contributed to several groundbreaking projects alongside incredible designers, artisans and craftsmen.
In noticing the lack of representation in design early on in my career, I founded the dsgnrswrkshp (pronounced designer’s workshop) as a response. The collective was established with the goal to empower the underrepresented Black makers in design. My mission with this community is to bridge gaps, curate a safe and relatable space, as well as promote Black business, education and entrepreneurship within design. Prior to designing and community building, I received my Bachelor of Fine Arts in Interior Design from the Fashion Institute of Technology and freelanced in experiential
design.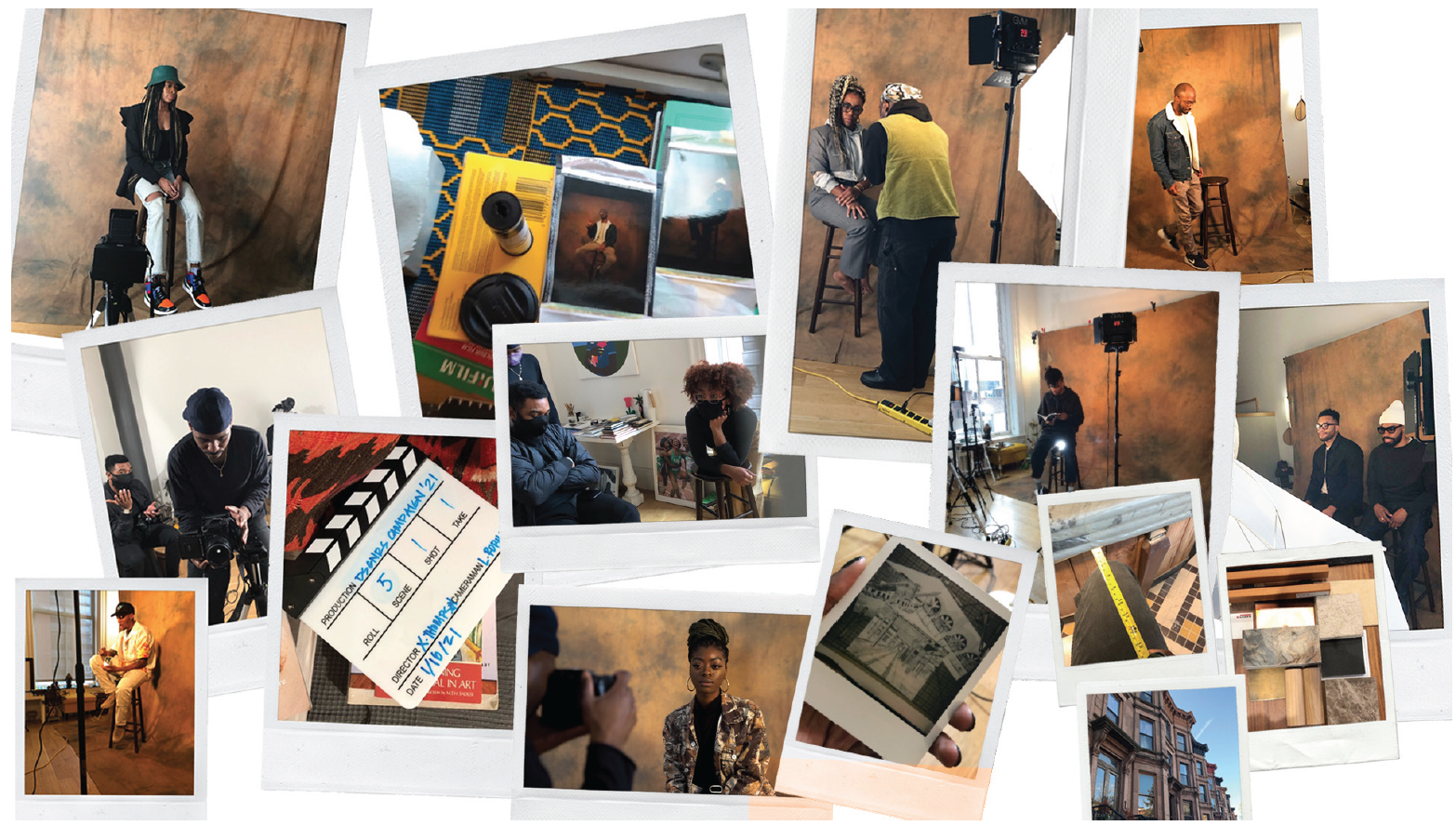 When did you start working in the “Design World”? What is your best memory from the first years of your career?
When did you start working in the “Design World”? What is your best memory from the first years of your career?
I’m going on my ninth year of my design journey. My best memory would have to be my first site visit. I was working on an international project in Lisbon, Portugal. It was my second time in Europe and at the time, work travel felt so foreign. It was an absolute dream.
In general, what are your guiding design principles?
I’d say I have three. Research, first and foremost. I work on a lot of international projects reflecting foreign cultures and communities. As a Black woman who often experiences appropriation of my culture, my top priority is accurately and respectfully representing others through my work. Second, create a sense of place. Whether it be a restaurant or hotel, new businesses, location has a purpose and existing culture that should be reflected and embraced, it’s welcoming. Lastly, details matter, down to the doorstop!
You have founded the “dsgnrswrkshp” (pronounced designer’s workshop), a collective established to empower the underrepresented Black makers in design. When did you start this new community/project and what kind of support do you provide?
I started dsgnrswrkshp in 2019 but it was an idea that started forming during my senior year at F.I.T. five years prior. Transparently, I longed for community and support I couldn’t find in design. Creating community in support of the Black maker in design is only one part of the mission. In support of community building, our programming includes curated conversations, social events, community service, field trips, and more that engage design, arts, education, and healing. In February, we hosted VISIBILITY x DSGN, our largest event which gave Black makers the platform to share uninterrupted dialogue on various topics in design, allowing us to be transparent but most importantly heal. Design can be a filling but very draining space, we don’t acknowledge that enough. Our end goal is to support makers throughout their design journeys beginning with pre-college. To do so, we’re building our membership & partnership packages with resources we are so excited to share in 2022.
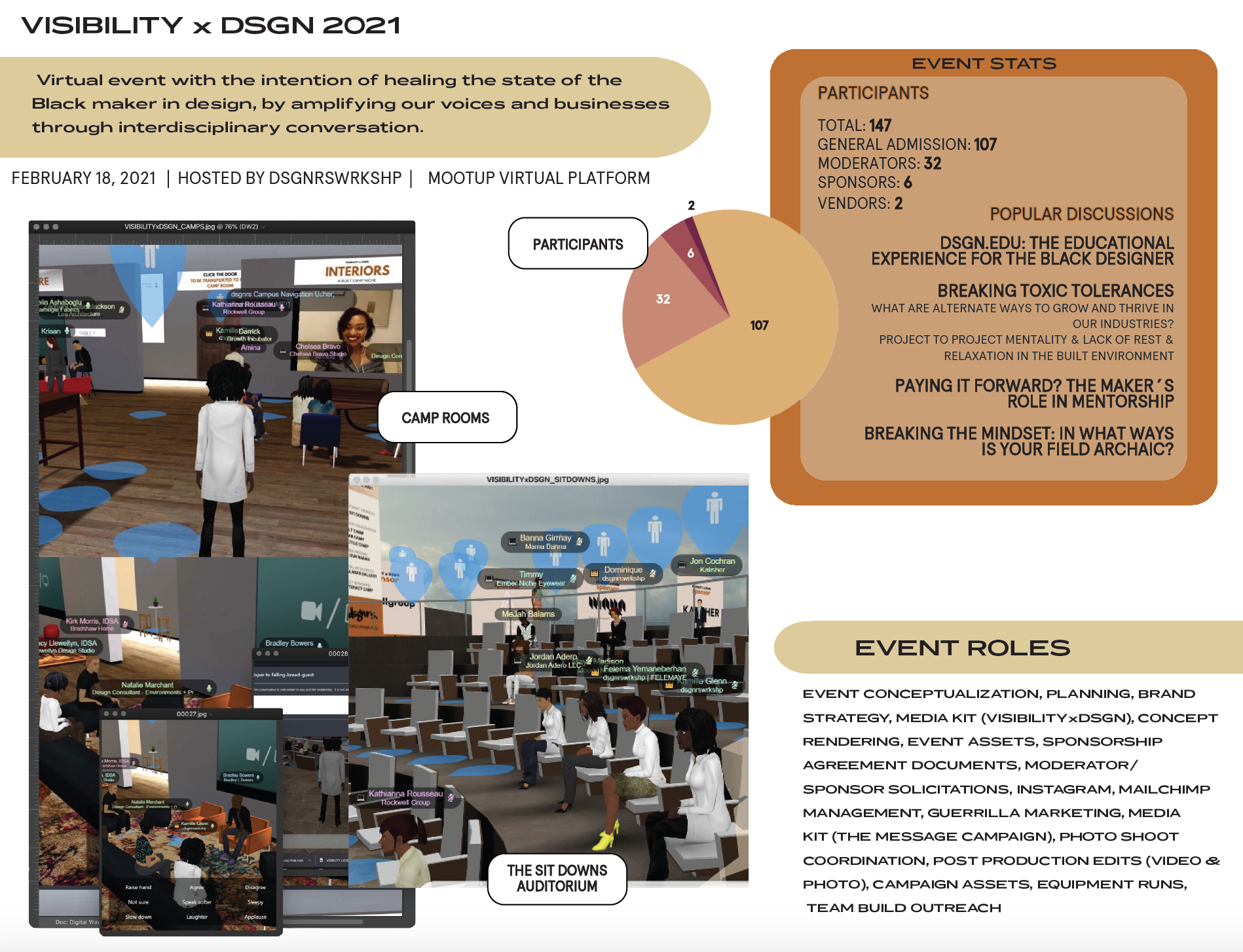 How can designers be involved with “dsgnrswrkshp”?
How can designers be involved with “dsgnrswrkshp”?
Our collective growth is a community effort, there are so many ways to get involved! First, you can stay connected with us by signing up for our newsletter and following us @dsgnrswrkshp on all platforms, there you’ll find content by incredible Black makers, collective events, and more. If you’re a Black creative, join our space as we grow collectively, volunteer for our resource-sharing events, campaigns and features. We encourage our allies to engage with us by sharing this space with their Black design peers and fellow allies. As well as educating themselves on collective content and Black-owned businesses. Keep a lookout for our 2022 features! Lastly, this is a community-powered space in all forms, we greatly appreciate donations via our website!
What are you working on at the moment, and do you have any upcoming projects or collaborations that you’re able to tell us about?
Outside of the membership building, we’re really excited for VISIBILITY x DSGN 2022 and our next design campaign slated for this summer.
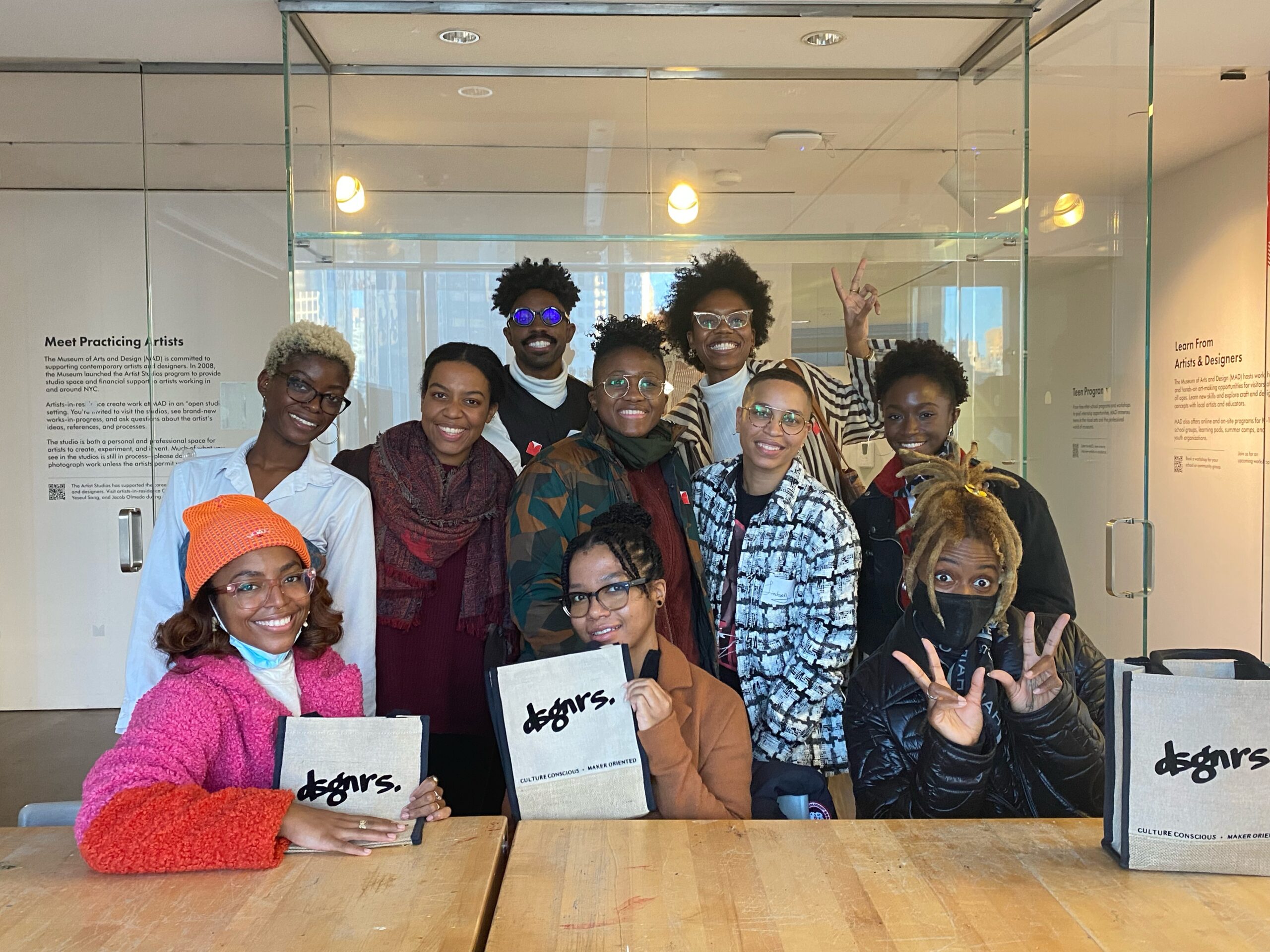 What can we wish you for 2022?
What can we wish you for 2022?
Expansion and funding! We’re growing organically and beautifully, and intend to keep up the momentum.
Last, do you have any tips for aspiring Designers?
My life’s motto is to stay curious, if you follow your curiosity you’ll remain open to all the opportunities that flow your way. You must follow, though!
More information on dsgnrswrkshp website and Instagram.
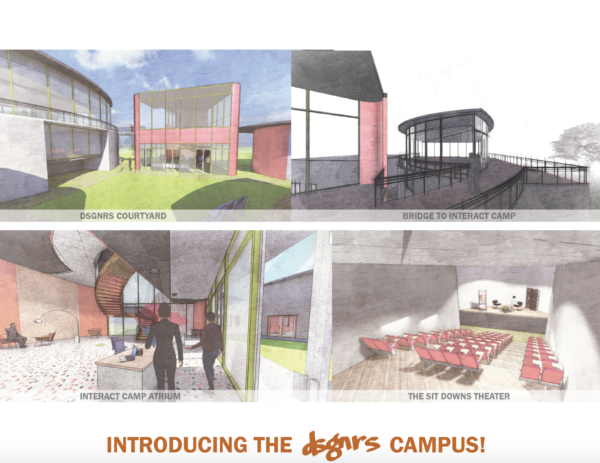
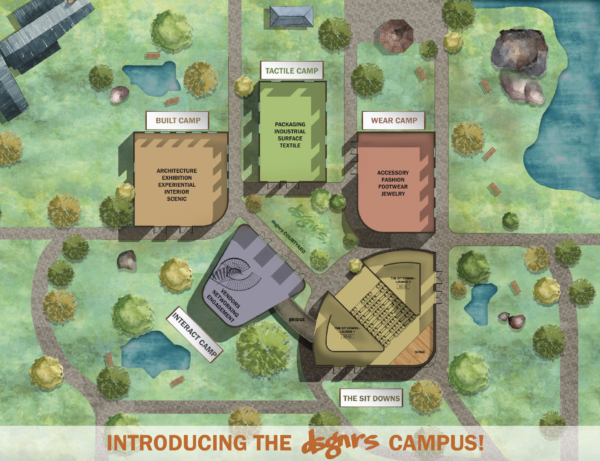
Zhike Wang & Xiaoshui Li, designers of FOSHAN TOP WAY DESIGN have recently won the “Interior design of the year 2021” of the first edition of the BLT Built Design Awards with their exhibition design. We had the chance to seat with them, learning more about the creative process of their design called “Naturalism Creates a Magic Wonderland”.
Could you tell us a little about your professional journey?
Zhike Wang & Xiaoshui Li – We were college classmates, and in 2002, only two years after graduation, we co-founded Foshan Topway Interior Design Co., Ltd.
Now, for the last 20 years, we have been engaged in commercial space design, mainly designing headquarters buildings, interior exhibition halls, and office spaces for some enterprises.
How/when did you discover that you wanted to work in design?
Actually, our love for design started more than 20 years ago… At that time, we were both studying painting. Coincidentally, we started to learn about architectural design and interior design, which belong to the same category of art, and we decided to choose space design as our major. This is how we got to know each other at the university and we became classmates.
What was your inspiration to create this “Wonderland”? What material did you use to build the structure of the exhibition?
The creative inspiration for this project came from a trip to the United States with our family. We were lucky enough to visit The Antelope Valley, which has won numerous awards in photography exhibitions. This magical experience brought us a unique sense of nature and beauty.
We were inspired by all the natural elements of this site, from the sun, moon, stars, rivers, canyon rock walls, bridges, and waterfalls. They all touched our hearts, so we wanted to integrate these elements into our design. This “space” is an enterprise exhibition hall focused on customized metal. The entrance, stairs, and walls of the exhibition hall are made of stainless steel and are hand polished with different textures. This material has a very strong sense of “futuristic design,” where science and technology merge under the reflection of light.

What was most important to you when planning this project?
When we were planning this project, we focused on how to combine natural elements with metal and lighting, and how to express the beauty of the space while deeply displaying the products, using all the space allocated to our design.
How would you describe your role in this project?
As designers of the project, we were like scriptwriters building an immersive space or directors organizing and executing the whole project.
We had to experiment and make many attempts before we found the right artistic application that we thought was right for the metal structure. We had difficulties persuading the owners to adhere to the original design, and how this artistic realization would bring commercial value.
Where do you get the motivation and inspiration for your work?
Our work is motivated by our love of design itself, as well as by challenging projects! Our inspiration comes from our passion for and observation of life, our genuine curiosity, and how we think about caring for humanity.
In general, what is your guiding design principle?
In general, our design guidelines are as follows: Firstly, it should be a design with a modern aesthetic feeling, and secondly, it should have a sense of art that resonates and touches the heart. Last but not least, it must meet the demands of users from different perspectives!
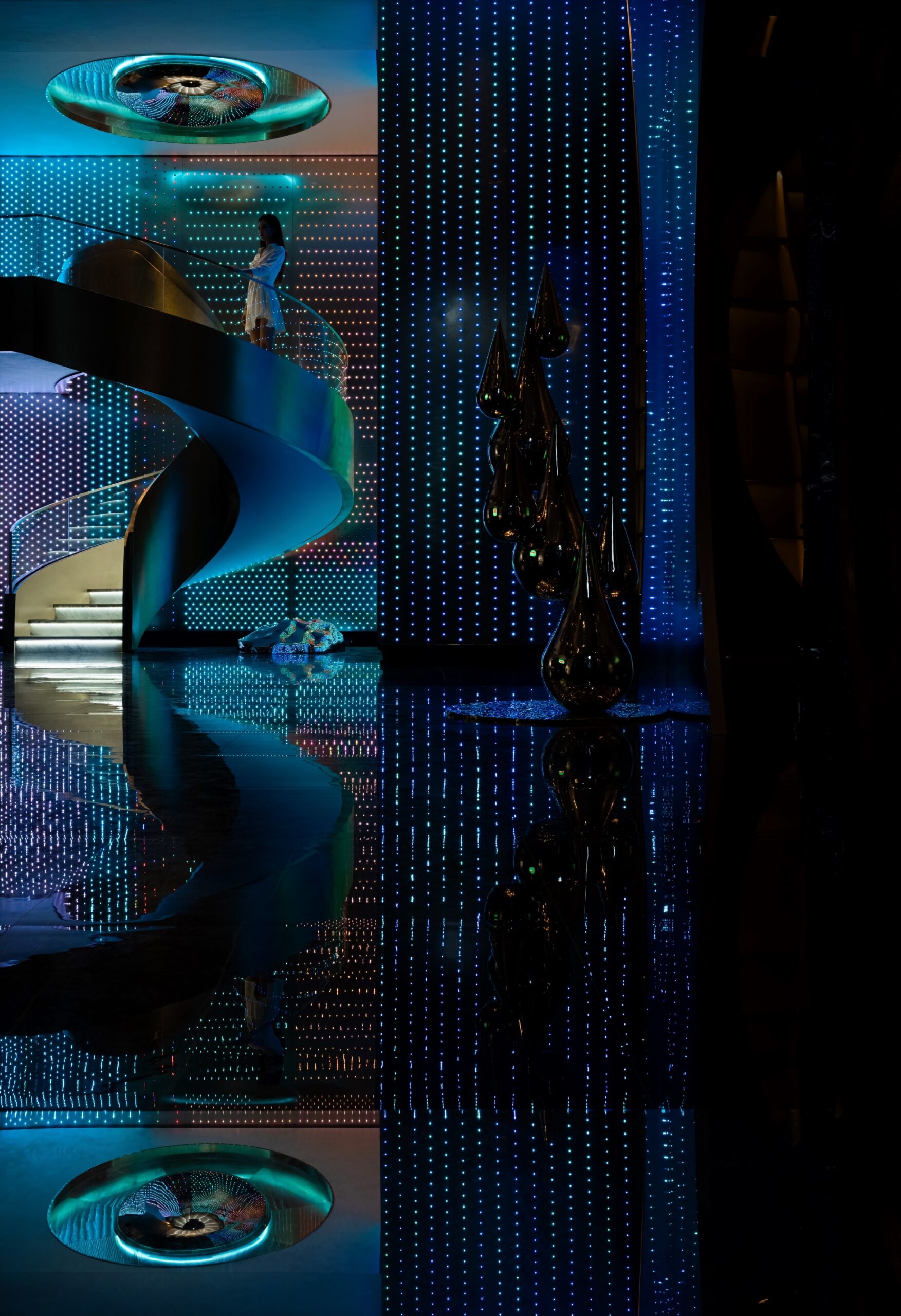
Lastly, what would be your best advice for young, talented interior designers?
For talented young designers, our advice is to keep doing what you think is right and take concrete steps! Never stop learning from your surroundings; connect and try to understand the world, then think about your own design methodology.
Finally, you should constantly improve your aesthetic vision and design abilities in all industries.
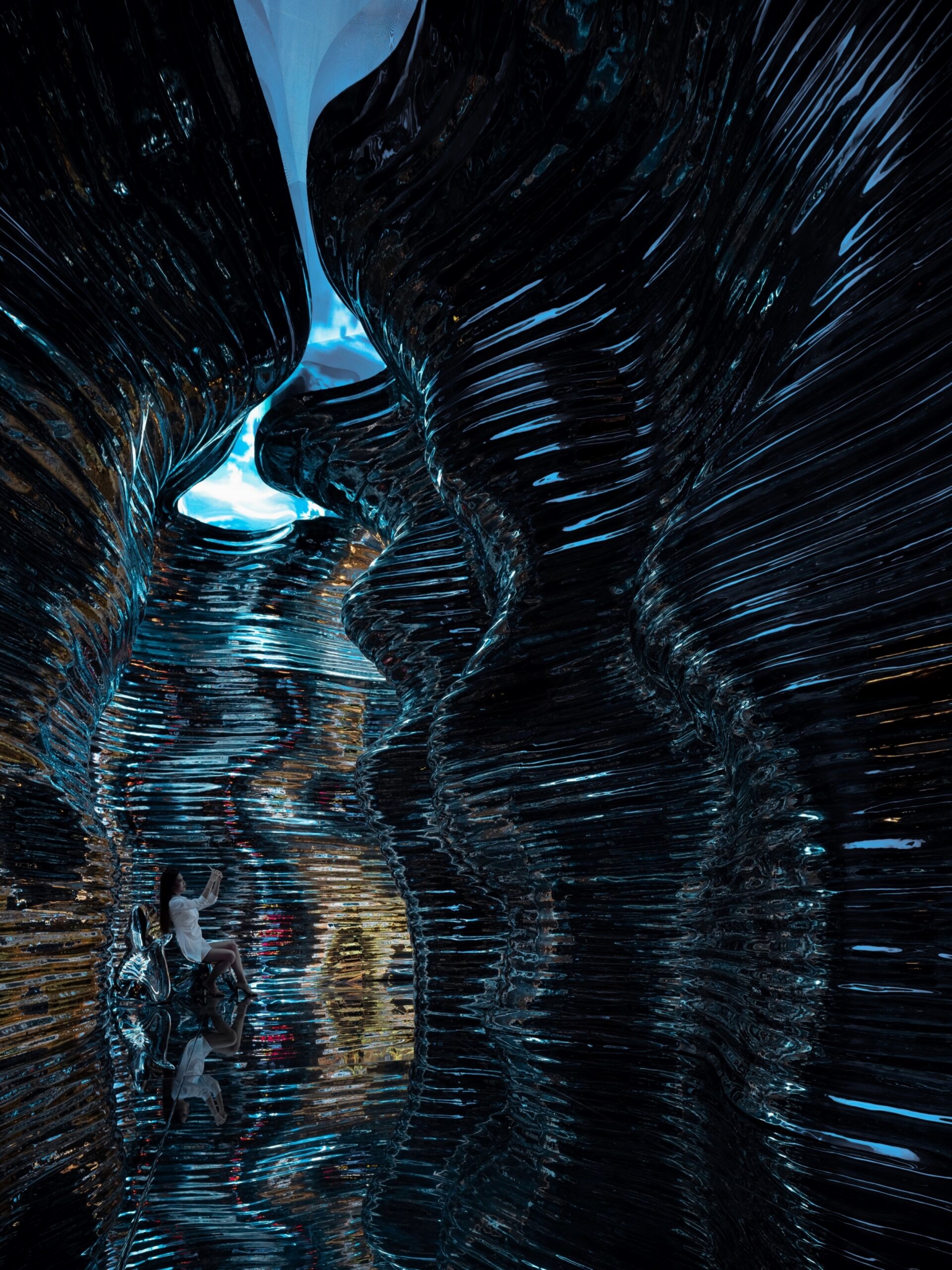
The company’s key mission is to promote design through awarding great designs, exhibiting, developing designers and artist communities, providing networking opportunities, and advancing the appreciation of excellence in design through education, outreach, and grants.
Developed by Hossein Farmani and Astrid Hébert, 3C Awards is part of a larger organization Three C Group GmbH based in Switzerland and specialized in Awards, Marketing, Media, and Events. 3C Awards represent today’s diversity and innovation in Lighting Design, Furniture Design, Interior Design, and Architecture. Each brand is a symbol of design excellence around the world, showcasing Professional and Emerging designers’ work to over 100 expert jury members. 3C awards is part of Three C Group GmbH, a Swiss-registered company based in Grabenstrasse 15a, 6340 Baar, Switzerland. More information is available on: www.3Cawards.com
Under the company Three C Group GmbH, 3C Awards will play a key role to develop our footprint in Europe and support the growth of our programs:
Three C Group GmbH is a sister company to Farmani Group, founded by Hossein Farmani. Farmani Group is a leading organization curating and promoting photography, design, and architecture across the globe since 1985.
The Farmani Group is responsible for many successful awards around the globe. Farmani Group organizes the International Design Awards (IDA), Architecture Masterprize, DNA, Paris Design Awards, London International Creative Awards, Prix de la Photographie in Paris, and the Annual Lucie Awards for Photography, which has emerged as one of the world’s most prestigious awards.
If you would like more information in regards to the program and our company, please contact: astrid.hebert@threec.group
The Winners of the 1st Edition of the BLT Built Design Awards have been revealed!
The program is becoming a global reference in the construction industry, representing the best of 2021 Architecture, Interior Design, Construction Product Design and Project Management.
Los Angeles, CA – The renowned Farmani Group, along with 3C Awards, is pleased to formally announce the winners of its first edition of the BLT Built Design Awards.
BLT Built Design Awards recognized the expertise of all professionals involved in the realization of outstanding projects; from Architecture firms, Interior design experts to construction products, and project management.
The prize encompasses all forms of buildings, projects, and infrastructures that cope with today’s urbanization challenges and inspire the next generations. This annual program aims to celebrate Projects, People, and their passion for the industry, through our rigorous judging process, we recognize those that have gone above and beyond.
The submissions for the 1st edition of the BLT Awards closed end of September 2021, leaving the jury panel composed of 40 experienced architects, designers, developers, academics and media representatives to select winners in each category. The program received over 450 submissions from 54 countries in the first year alone.
“Through the BLT Built Design Awards, we aim to focus on celebrating projects, people and their passion for the construction industry. This is one of the most inclusive and comprehensive programs in the field.” said co-founder and Program Director, Astrid Hébert. “We aim to raise awareness to all professions involved in the realization of new infrastructures as well as encouraging young and emerging talents”.
On Saturday 13th of November, Mr. Hossein Farmani, Founder of Farmani Group and Ms. Astrid Hébert, Program Director have announced the winners: Benthem Crouwel Architects with The Dutch Charity Lotteries office won the “Architectural Design of the Year”, Foshan Topway Design with the exhibition “Naturalism creates a magic wonderland” was awarded ” Interior Design of the Year”, Tubmarine/Kebony for The Tubmarine and Kebony wood received the “Construction Product of the Year” while the company Monograph won the “Project Management of the Year” for Resource by Monograph.
In the student section, Mariam Abbadi received the Emerging Architect of the Year title, and Lu Kuan-Ju was awarded the “Emerging Interior Designer of the Year” prize.
About the BLT Built Design Awards:
Farmani Group and 3C Awards assembled BLT Built Design Awards to bring more attention to all professionals involved in the realization of outstanding projects.
The BLT Built Design Awards is a sibling program of the LIT Lighting Design Award (LIT), The International Design Awards (IDA), and The LIV Hospitality Design Awards, all focusing on Architecture, Interior Design and Lighting, which have emerged as some of the most well-known Design Prize today.
3C Awards, a leading organization curating and promoting design across the globe. 3C Awards is part of a larger organization called 3C Group based in Switzerland and specialized in Awards, Marketing, Media, and Events. 3C Group is a sister company to Farmani Group, founded by Hossein Farmani.
On Saturday 13th of November, Mr Hossein Farmani, Founder of Farmani Group and Ms Astrid Hebert, Program Director have announced the winners: Benthem Crouwel Architects with The Dutch Charity Lotteries office won the “Architectural Design of the Year”, Foshan Topway Design with the exhibition “Naturalism creates a magic wonderland” was awarded ” Interior Design of the Year”, Tubmarine/Kebony for The Tubmarine and Kebony wood received the “Construction Product of the Year” while the company Monograph won the “Project Management of the Year” for Ressources by Monograph.
The event is hosted by Mr Hossein Farmani, President of Farmani Group and Ms Astrid Hebert, Director of 3C Awards, both co-founders of BLT Awards.
Leni Popovici’s career started at Zaha Hadid Architects where she worked on a variety of projects at a range of scales, from large governmental buildings to furniture design, and was part of the team that delivered the Serpentine Sackler Magazine restaurant. Following her graduation from the Architectural Association as a recipient of the Henry Florence Studentship prize, Leni worked at Ben Adams Architects. In her role as Creative and Business Development Associate, she was involved in many areas of the practice, working closely with clients to gain an understanding of their goals and focus designs in the right direction. Leni is sharing with us her professional journey from Bucharest to Los Angeles.
Can you tell us a bit about your background? Where are you from?
I was born in Bucharest and at 12 years old moved to a school in London. The two cities are vastly different, and by switching between them so often I grew up with an intuitive curiosity to explore how urban spaces shape our experience of the world around us.
What has inspired you to work in the Architecture field?
I’ve loved architecture since I was a child, though I wasn’t always aware that’s what it was called! More than just designing buildings, I’m curious about how we use different spaces in our daily life and how the way they are designed affects our day-to-day experience – in homes, offices, leisure, and cultural spaces, the streets and parks, and plazas in between buildings.
Architecture is a beautiful and intriguing profession. In thinking about how I wanted to spend most of the future of my life, as we often have to do in the UK at 16 when we decide which topics at school we want to specialize in, I thought working in architecture would be a way for me to continually learn and evolve while making a positive contribution to the spaces around me.
Renders of Griro, Bucharest
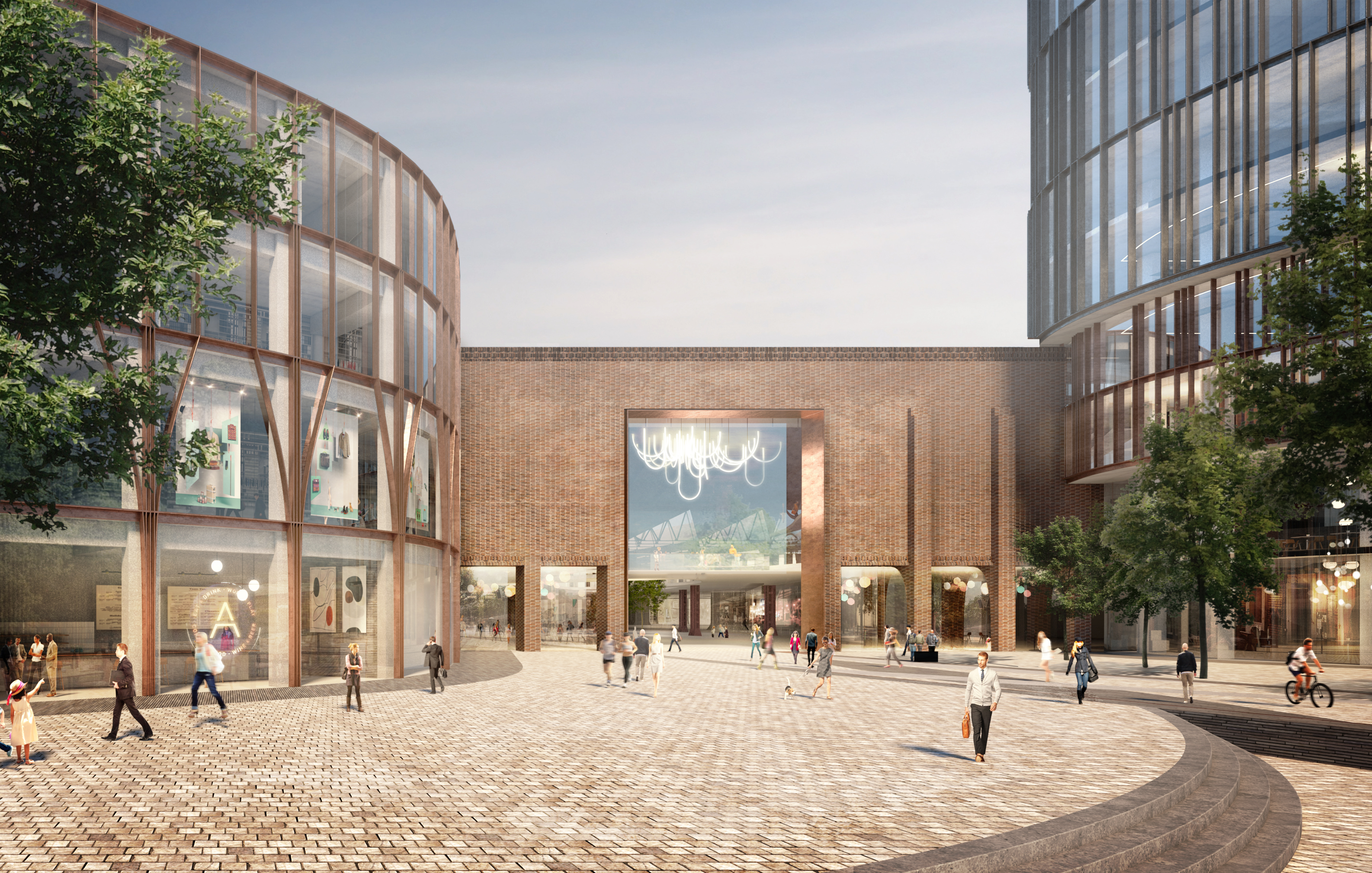
Renders of Griro, Bucharest
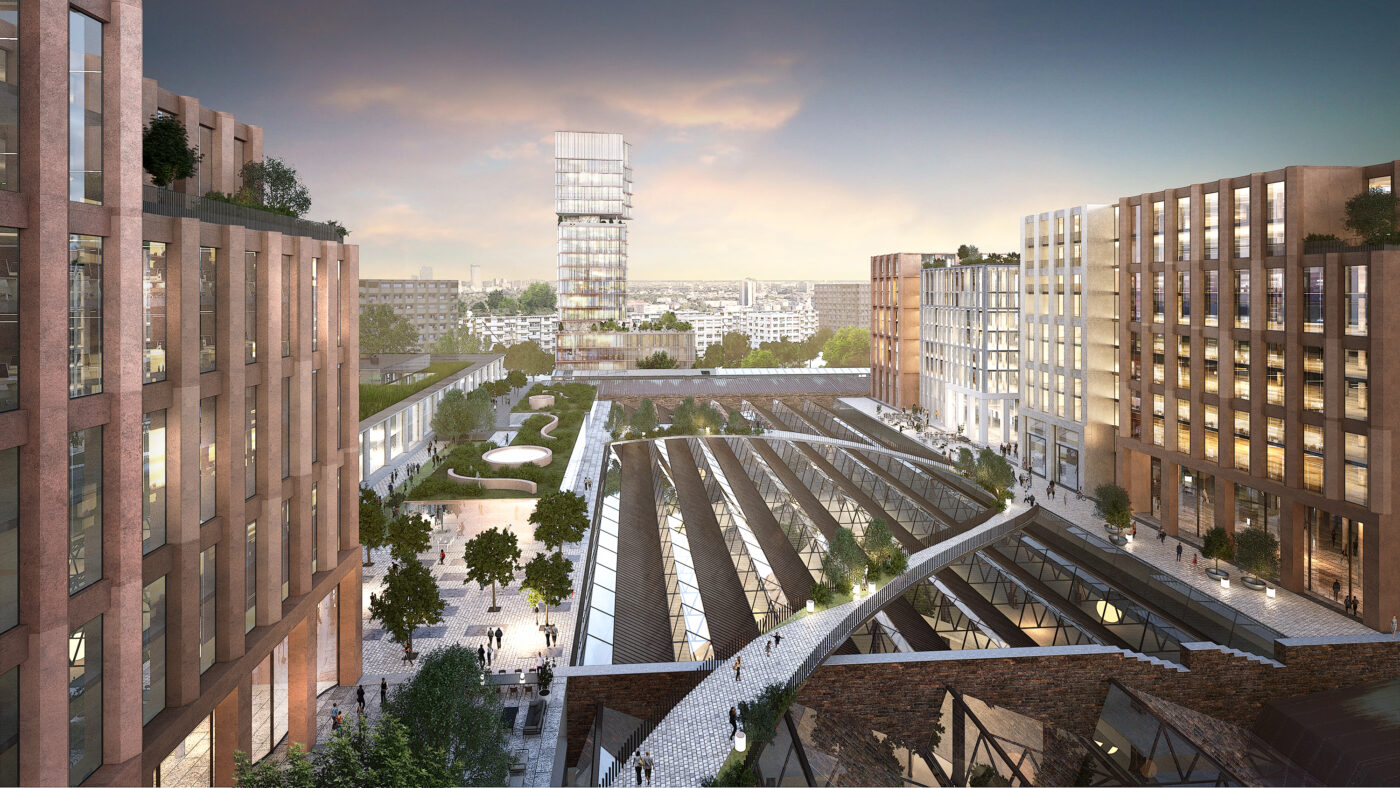
What are your guiding design principles?
I love that a multi-cultural approach can bring innovative ideas about living from one city into another – we often learn a lot about different ways of life for example in Moscow that can be translated to Los Angeles, or learn from London and apply in Bucharest. The more we work with innovative clients who want their buildings to excel, the more we can learn and grow as designers.
Studying and practicing in London has conditioned me to have an awareness of creativity, context, and commercial value when designing buildings. Architectural design has to be not only beautiful and compelling but also functional and commercially sound.
Can you tell us more about KAP Studios?
I set up KAP Studios with my partners, Michael Katsibas and Ben Adams, and we have studios in Los Angeles and in London. We work with developers as well as private clients across sectors and scales – from small individual homes all the way up to large-scale neighborhood master planning. We like to bring our playful and unpretentious nature together with a deep understanding of how to deliver commercially viable projects. In that sense, at KAP we love to design buildings that find the balance between form and artistry, buildability and efficiency.
Wade Street Gardens, Los Angeles
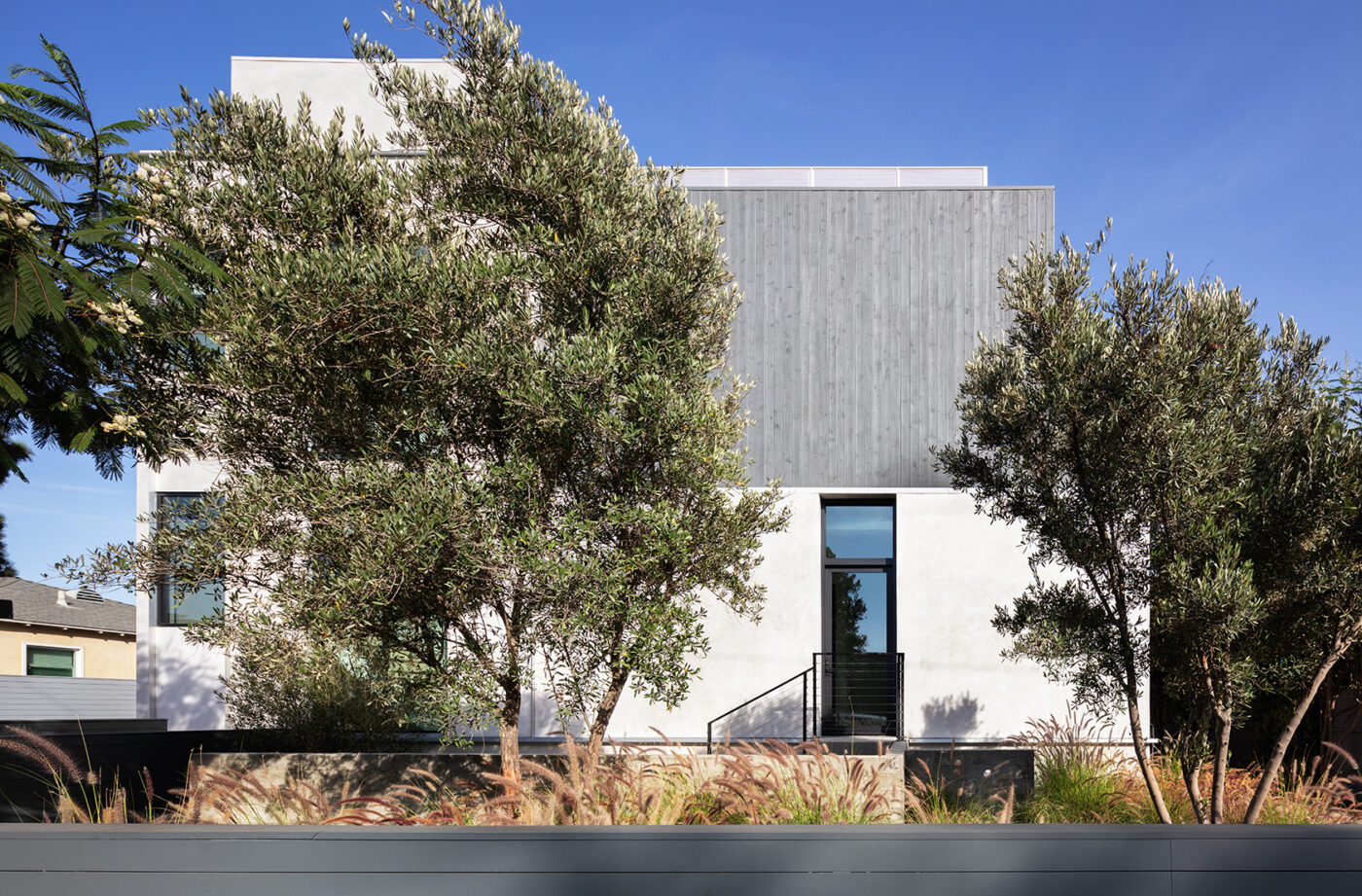
What do you think are the biggest challenges and opportunities in your career/industry now?
Our industry is in a constant state of flux which is incredibly exciting! As architects, we are deeply influenced by the evolving patterns in how we live and work, how we are impacted by climate change, and what that means for sustainable practices, as well as economic change and how that impacts our client’s business models. From new ideas about what it means to live in ever-densifying cities, to discover how new work-life balance shifts affect what we expect our office buildings and homes to do for us – there’s a huge spectrum of opportunities to innovate and explore.
What are you working on at the moment, and do you have any upcoming projects or collaborations that you’re able to tell us about?
We’re very excited to be working on several master planning projects in Romania and Russia, hotels and multi-family homes in Palm Springs, affordable housing, and mixed-use projects in LA, several of which will be completing this year. On the smaller end of the scale, with more intimately bespoke collaborations we are honored to be working with several private clients to build their dream homes in Los Angeles.
Last, do you have any tips for aspiring Architects?
Few professions encompass such a wide range of skillsets and specialisms – the world pretty much is your oyster so keep exploring and discover your professional career journey as you go!
Wade Street Gardens, Los Angeles
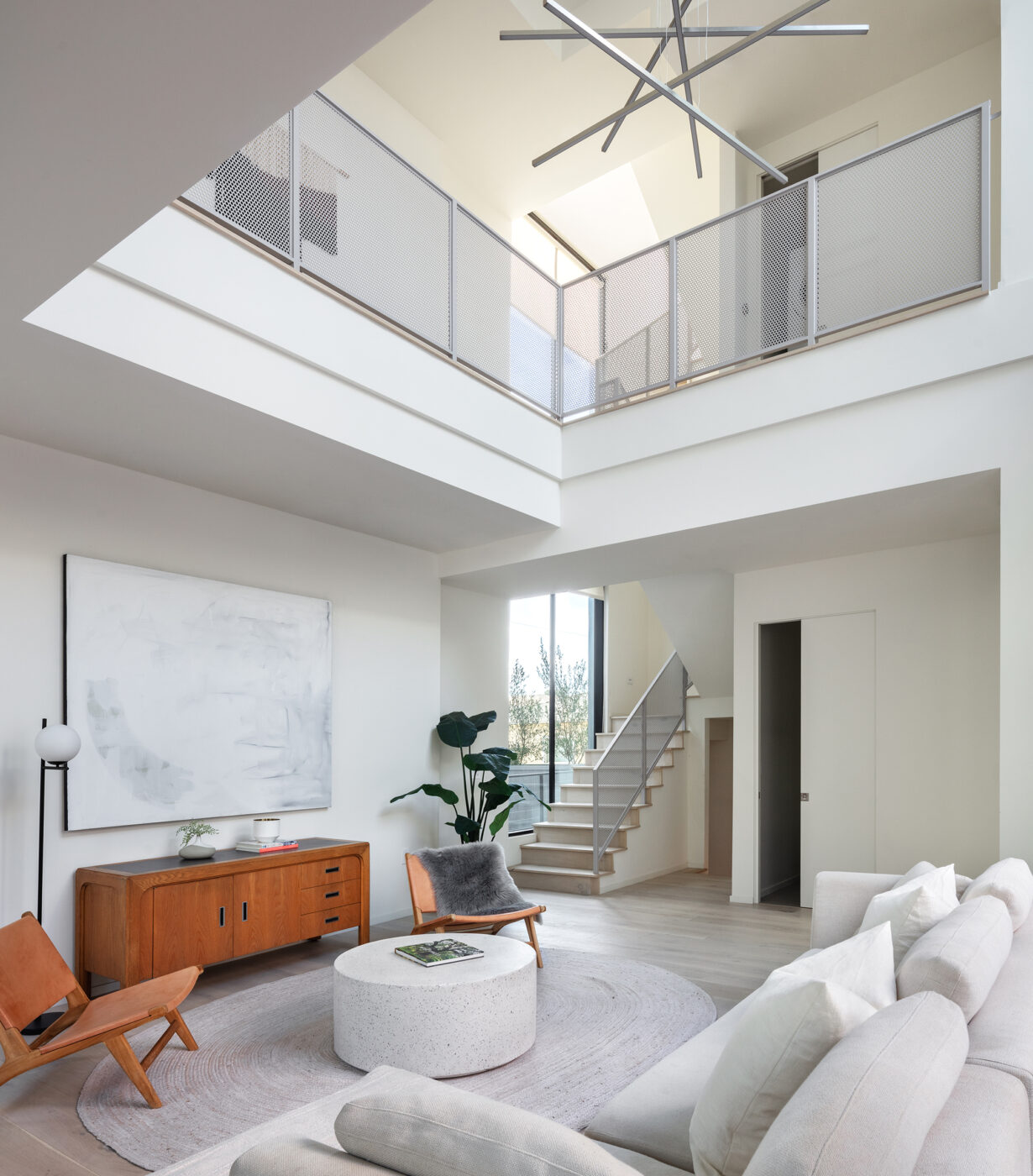
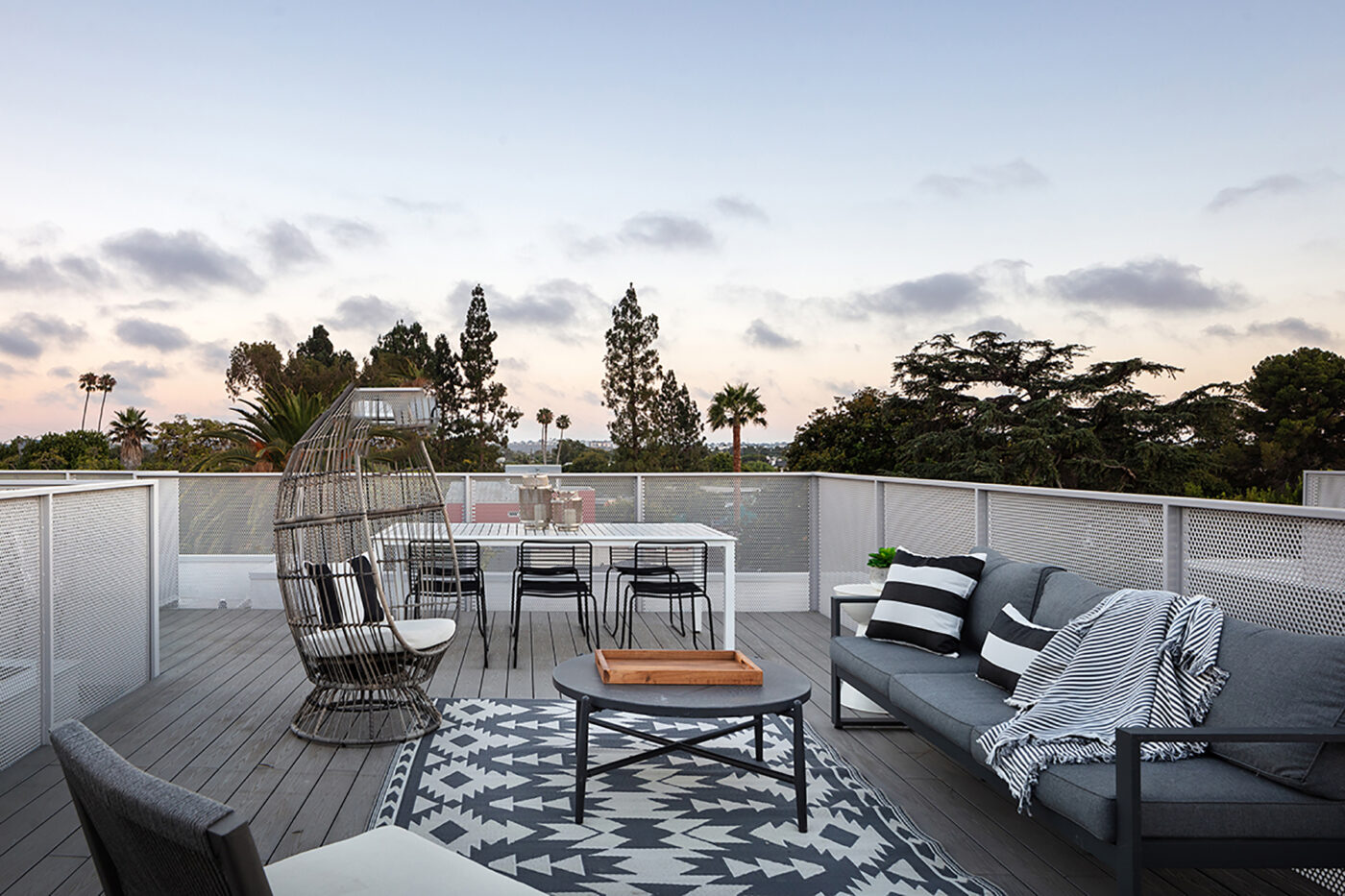
Waad El Hadidy is an interior designer with an anthropologist’s mind. She started her design career at Starwood Capital/SH Hotels in 2012 at the launch of three luxury and lifestyle brands, 1 Hotels, Baccarat Hotels and Resorts, and Treehouse. While continuing to support SH, She established The Medusan in 2020 to create meaningful spaces and visceral experiences through collaborative design cultures and award-winning design. Waad El Hadidy is sharing with us, her upcoming projects and Design philosophy.
Could you tell us a little about yourself? Where are you from?
Hi! I’m a social scientist turned interior designer with a strong interest in global music. If categories were not important I would just say I’m a creative with an interest in all human experiences that elevate the soul. I’m Egyptian and I spent my early career in Cairo. Currently, I live between New York City (Brooklyn) and Mexico City.
Prior to working for Starwood Capital, you were a public policy researcher at NYU’s Wagner School of Public Service. How was the shift from an academic to a corporate environment?
I would say the shift was more from cerebral-laden work to emotive work. The environments were secondary in my experience. In my early design work, I spent quite a bit of time trying to codify what it means to imbue spaces with feelings and what a “mood board” signifies. I have to say I am much more of an emotive processor (someone who processes thoughts through feelings – I just invented that), but years in the academic world had that side a bit foreshadowed.
Can you tell us more about your role and responsibilities at Starwood Capital/SH Hotels?
I am responsible for the overall design direction of hotel projects while protecting and evolving the brand. A lot of the work has to do with embedding a project in place and building collaborative cultures.
1 Hotel Brooklyn Bridge – Lounge

1 Hotel Brooklyn Bridge – Lounge
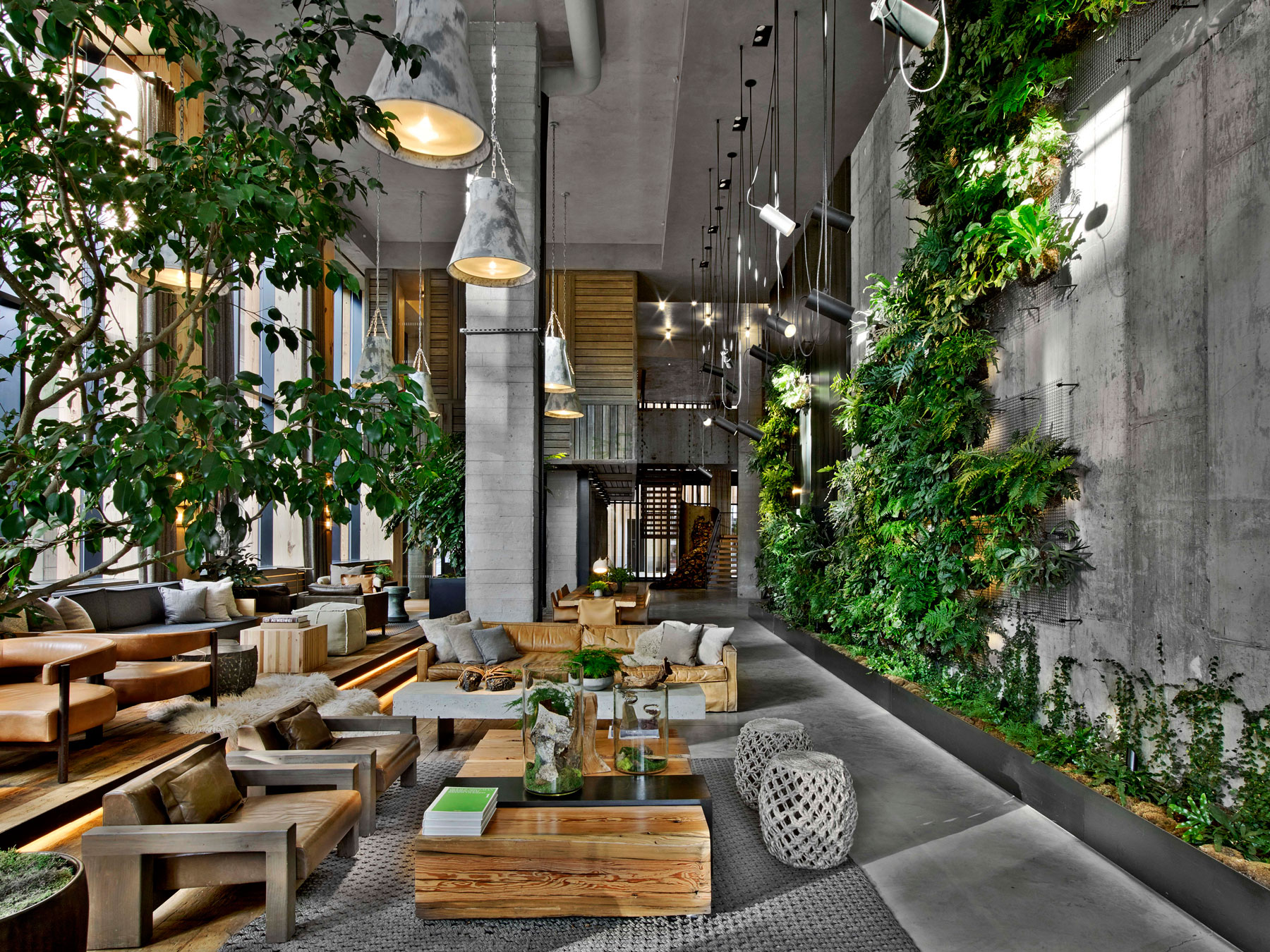
What are you working on at the moment, and do you have any upcoming projects or collaborations that you’re able to tell us about?
I’m working on 1 Hotel Nashville, opening in early winter 2022. Currently, I’m bringing in Nashville artists to add further meaning to the spaces. I also just completed design guidelines for Ray (https://www.raycommunity.com), a new residential developer and brand that seeks to make culture and art more accessible through daily lived experience
1 Hotel Central Park – Lobby
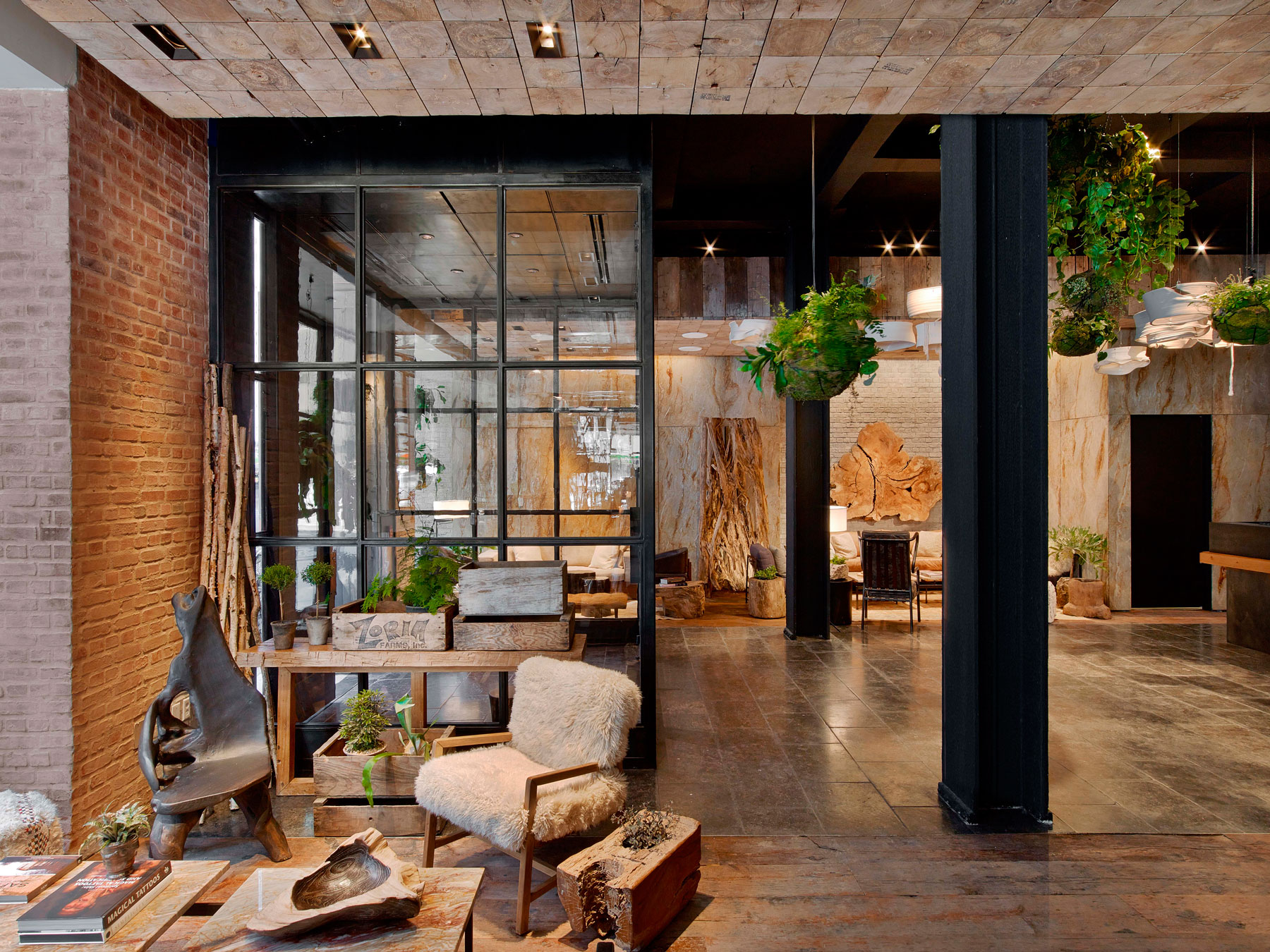
1 Hotel Central Park – Bedroom
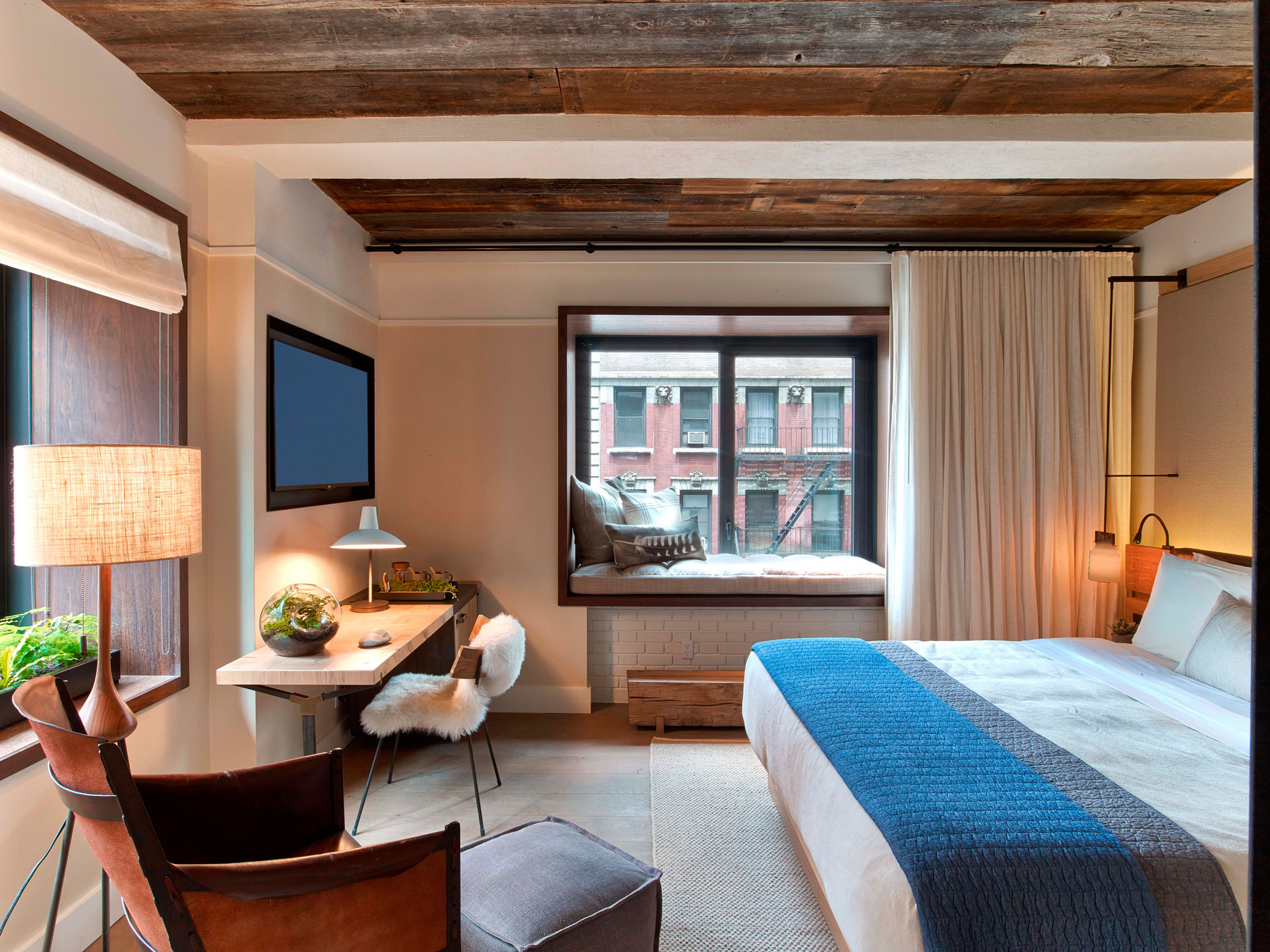
You mentioned that “your past and current lives converge as you design with “humanity in mind””, can you tell us more about your design philosophy?
I approach projects as visceral experiences rather than physical spaces. Of course, the latter is fundamental to the machinations of building a project, but my point of departure is different. My primary focus is how people feel emotionally connected to space, how it triggers memories or feelings, how space makes people feel or think. For me, connecting on that level is much more important than creating a “beautiful” space. Anyone with taste can create the latter. But it is more significant for a space to be relatable, familiar yet fresh, for it to beam with energy, especially in this world where humans are feeling increasingly lonely.
Where do you get the motivation and inspiration for your work?
The cliché answer is anywhere. But to be more nuanced, I think the bi-city life I’m living is very inspiring. It’s important to jolt yourself out of a certain perspective offered by staying in one place for too long. You begin to “see” things differently when you switch gears.
Outside of the Design World, do you mind sharing your other passions?
I run a music series called El Series. It started as a home music salon featuring NYC subway buskers and other musical talents and has grown to include a variety of musicians representing a range of cultural backgrounds. The Series brings music lovers together in laid-back convivial gatherings.
More information available on the-medusan.com
Baccarat Hotel New York – Bedroom
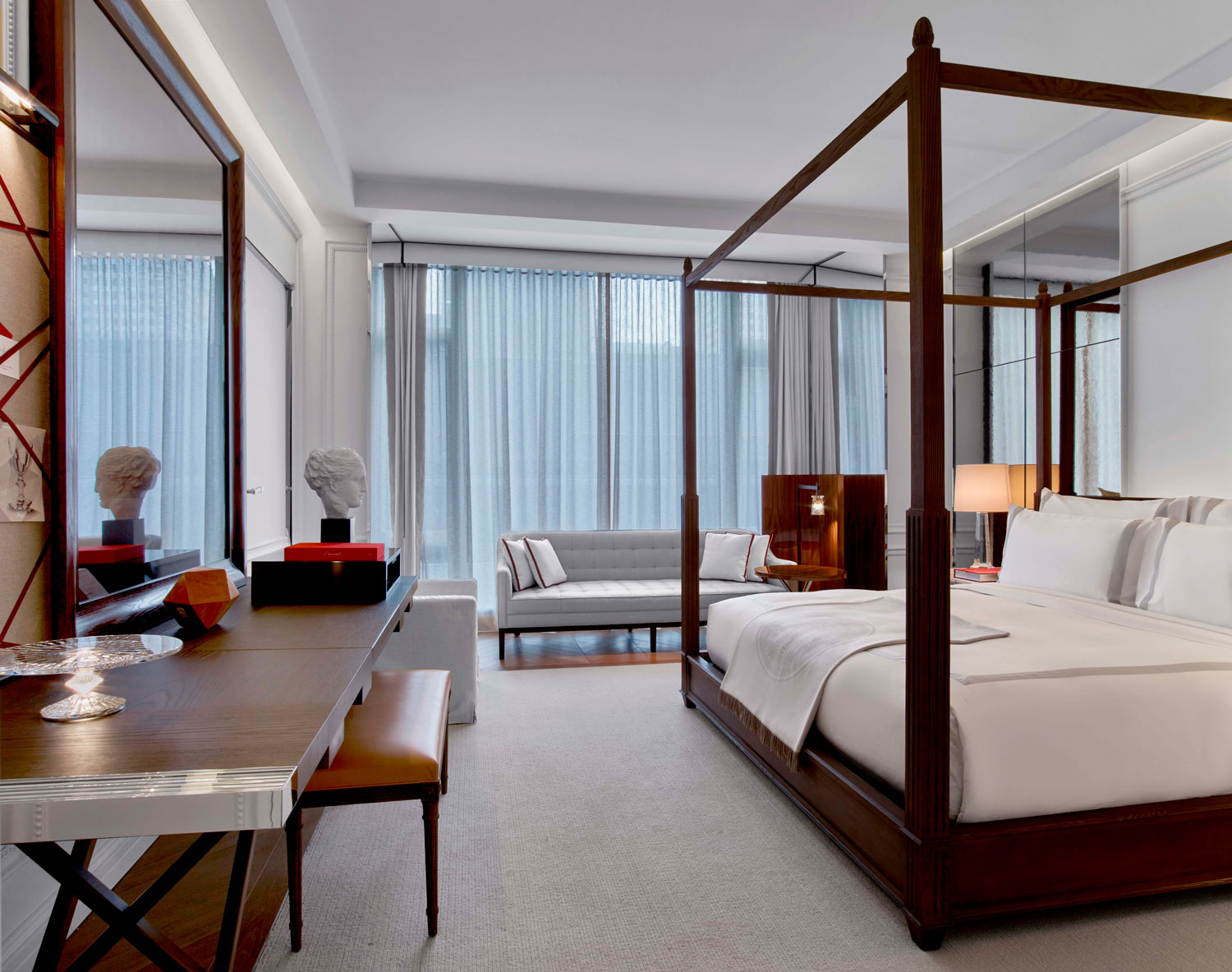
Baccarat Hotel New York – Bar
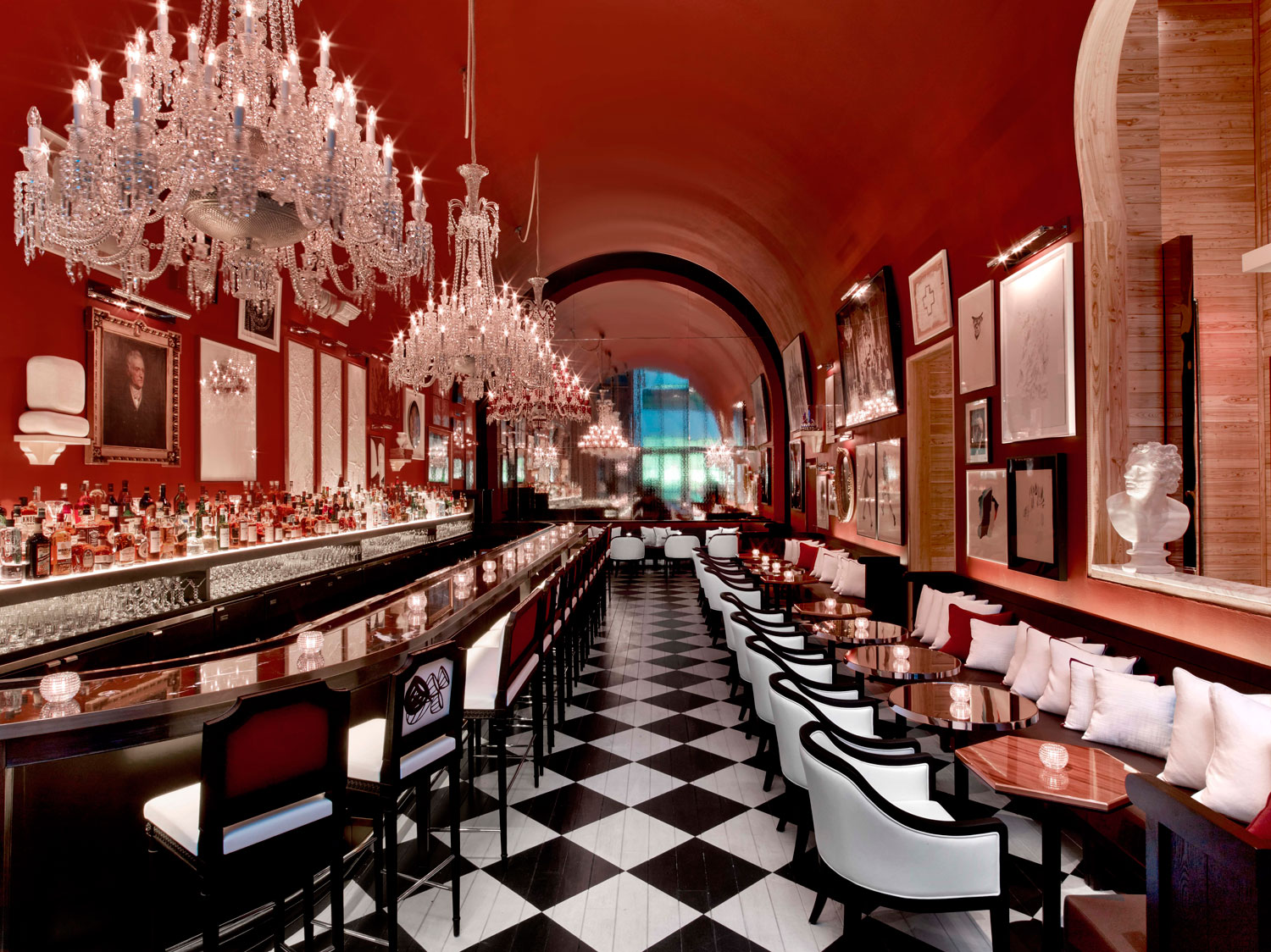
Baccarat Hotel New York – Lounge
