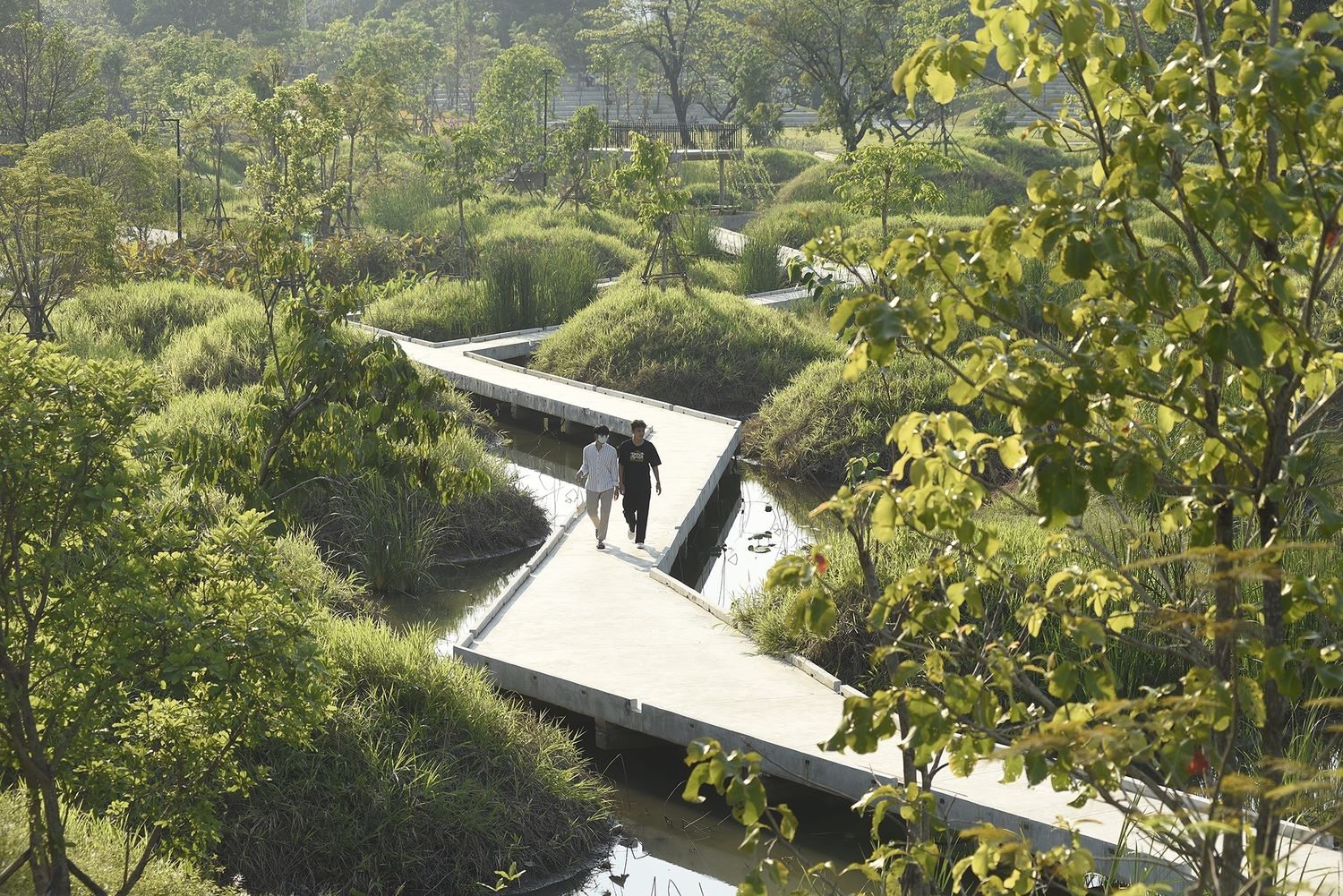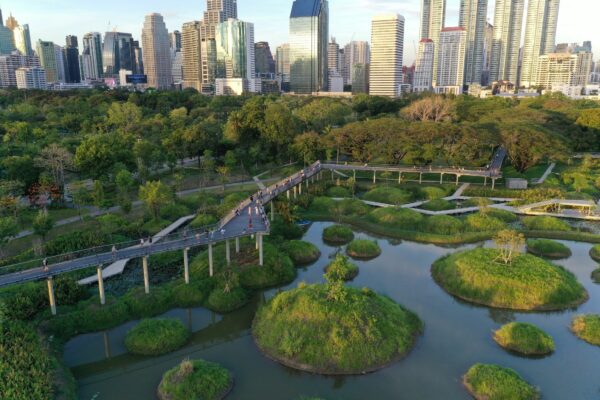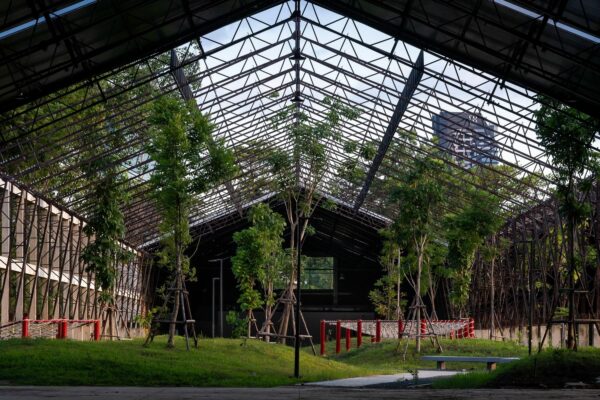
Chatchanin Sung is the Executive Director and Landscape Studio Director at Arsomsilp Community and Environmental Architect. As a leading female figure in the field, she has profoundly impacted urban design by blending ecological principles with creative architecture. One of her firm’s most celebrated achievements is the transformation of Benjakitti Forest Park in Bangkok, which earned the prestigious Landscape Architecture of the Year 2024 title at the BLT Built Design Awards.
This remarkable project, developed on the site of a former tobacco factory, spans 720,000 square meters. Benjakitti Forest Park addresses flooding and drought issues but also serves as a biodiverse habitat, offering educational opportunities in ecology, hydrology, and sustainable urban development. The design, led by Arsomsilp Community and Environmental Architect in collaboration with TURENSCAPE as the design consultant, employs nature-based solutions inspired by traditional Thai agricultural wisdom, with the park’s “sponge” concept playing a crucial role in absorbing and releasing water, ensuring the park’s vitality year-round.
In this interview, Chatchanin reflects on the creative and technical challenges of transforming the site, the park’s innovative design elements, and the broader lessons that can be applied to urban projects in dense cities. She shares her insights on how Benjakitti Forest Park represents a model for sustainable urban development and her hopes for its future impact on Bangkok and beyond.

Royal Thai Army – 1st Development Division, Sarakadee Magazine, Mr.Srirath Somsawat
What were some of the biggest challenges you faced when transforming the site, and how did you overcome them?
The biggest challenge was aligning all stakeholders to a shared vision of using the nature-based solution since the initial design for the design competition. Convincing them that this approach is not only feasible but transformative.
Every stage of the process, from design to construction, came with challenges since the concept was new for the entire team. We overcame these challenges by sharing a common goal and working together with experts across fields, from engineers to urban forest experts to local wisdom, to solve problems. To ensure the design’s feasibility, we conducted tests and experiments, including mock-ups and trials of the wetland and natural water filtration system. These tests ensured the wetland’s efficiency in producing clean water, enabling us to realize the concept as planned.
Can you tell us more about the park’s “sponge” concept and how it is effective in an urban environment? How does it meet the specific environmental needs of Bangkok?
Bangkok faces unique urban challenges, including high water tables, being below sea level, and extensive hardscaping, which leads to flooding during rainfall. The sponge concept at Benjakitti Forest Park addresses these issues by absorbing and retaining stormwater, which helps reduce urban flooding.
The park’s design allows water to seep into the ground, functioning as a natural reservoir and stored in the main ponds. The water reservoir is discharged during the dry season, helping to maintain the trees in the park, allowing low maintenance as well as helping cool the surrounding environment during the dry season, counteracting the heat generated by the city’s concrete surfaces.
How did you approach incorporating the park’s old industrial structures into the new design, especially in relation to how trees and plant life interact with these elements?
Our approach was rooted in respect for the site’s history and natural resources. All the existing trees, which are the site’s most valuable assets, were carefully preserved and revitalized. The old industrial structures were also maintained and renovated for new purposes, making them functional and meaningful while encouraging visitors to engage with the park.
New design elements were then added to complement these existing features, making the park more functional with engaging activities for visitors. This blend of old and new created a space that honors its past while serving the community in the present.
How did you balance creating a space that supports the park’s diverse plants and wildlife while also making it accessible and enjoyable for the public?
Our goal was to balance ecological preservation with accessibility by creating zones with varying levels of access. The wildlife sanctuaries are designated as habitats for birds and other wildlife; human access is limited to observation only. Human functional spaces feature open spaces under tree shades, accessible pocket spaces integrated into nature, and inclusive spaces for all.
This zoning ensures that humans and wildlife can coexist, with each respecting the other’s space. The park’s biodiversity, with visits from over 169 bird species, attracts nature enthusiasts, fostering a deeper appreciation for the environment while creating a vibrant community space.

Royal Thai Army – 1st Development Division, Sarakadee Magazine, Mr.Srirath Somsawat
What lessons from this project do you think can be applied to other urban design projects, particularly in dense cities with limited green space?
This project demonstrated that nature-based solutions are a sustainable and effective approach to urban planning, even in densely populated cities. We have seen the importance of incorporating water management systems like wetlands, reservoirs, and permeable surfaces to reduce flooding and test their efficiency. Expanding green spaces beyond ground-level parks to include green roofs and vertical gardens. Renovating existing structures for new uses (adaptive reuse) rather than defaulting to new construction. Using nature-based solutions also ensures budgetary designs and low maintenance needed in the long run.
These strategies not only address urban challenges but also create resilient, multifunctional spaces that benefit both people and the environment.
What do you believe made this project stand out in the BLT Awards, winning the “Landscape Architecture of the Year” title?
The project’s nature-based solution approach stood out for its ability to harmonize human activity with ecological preservation. Benjakitti Forest Park is a central urban park where wildlife, including over 169 bird species, coexist with city life.
Benjakitti Forest Park engages with the planning, design, and regulations that demonstrate a commitment to sustainable design and construction that leads to a model of sustainable urban development whilst creating a space safe for the community and its wildlife.
What are your hopes for how “Benjakitti Forest Park” will evolve over the years and influence future generations in Bangkok?
We hope Benjakitti Forest Park becomes an open, biodiverse classroom for all. Become a learning space for children to connect with nature, a research hub for experts and nature enthusiasts studying biodiversity and urban ecology, and a resource for the public to learn how to coexist with diverse wildlife.
Benjakitti Forest Park shows people the transformative power of sustainable urban development. Our vision is for the park to inspire future urban planning projects to embrace nature-based solutions, adapting local knowledge to create sustainable designs. We aim for it to be a living example of how urban spaces can integrate nature to address environmental challenges while fostering community and education.

Royal Thai Army – 1st Development Division, Sarakadee Magazine, Mr.Srirath Somsawat