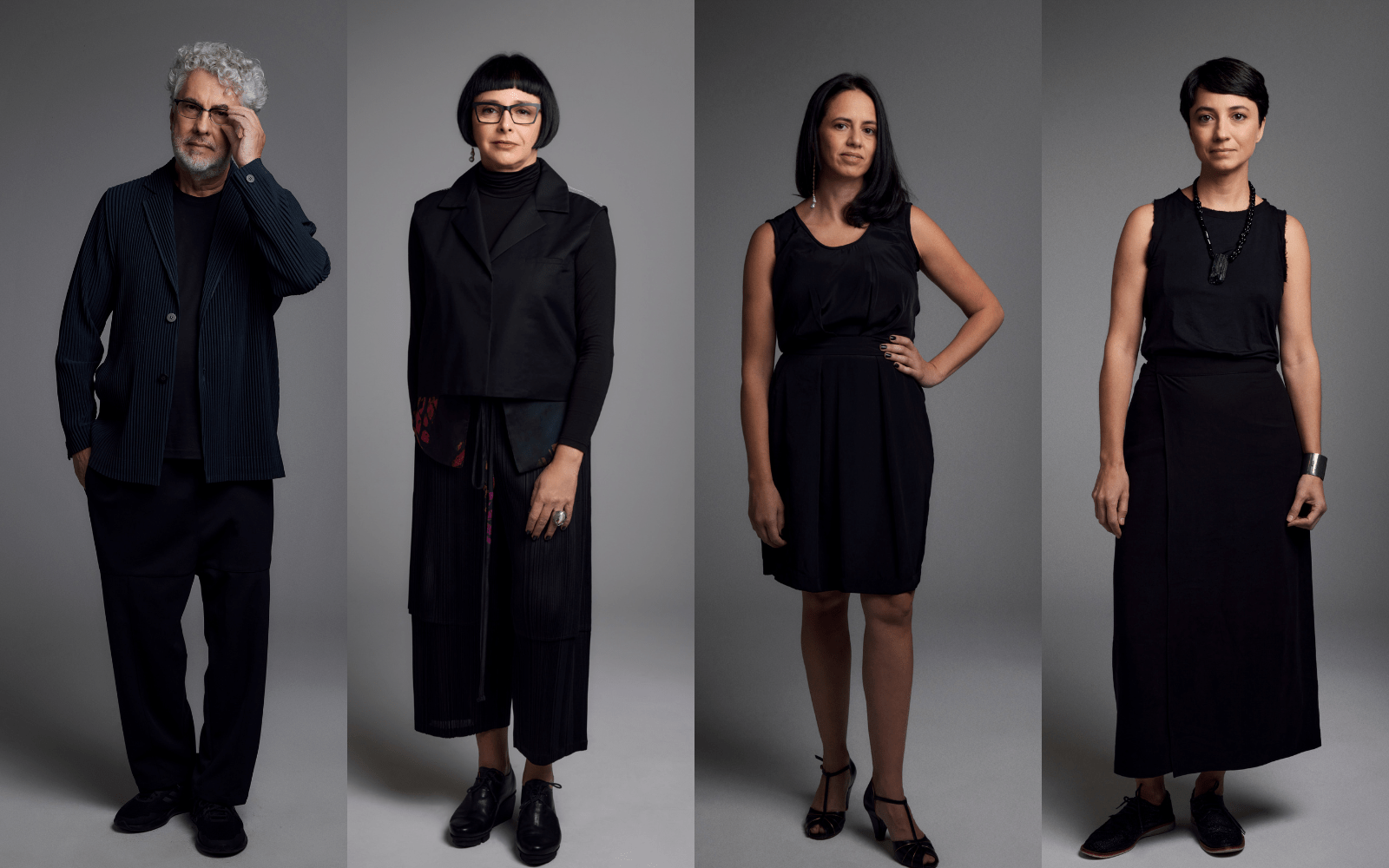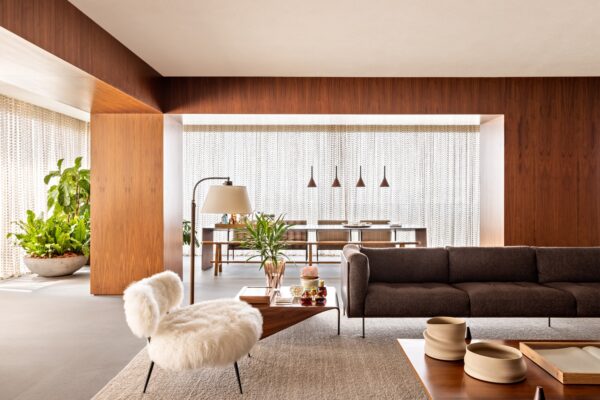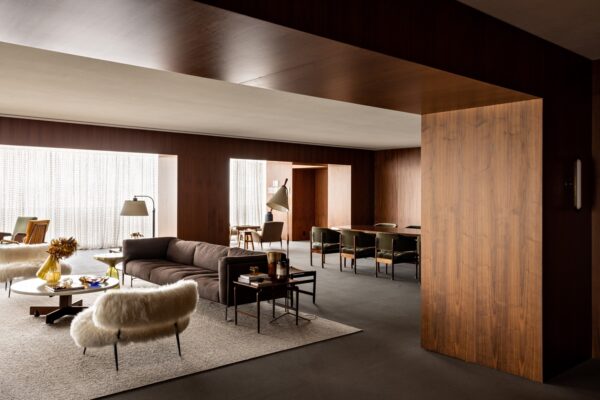
Studio MK27 located in the chaotic city of São Paulo was founded in the late 70’s by architect Marcio Kogan and today is comprised of 56 members and various collaborators worldwide. The team, coordinated by four directors, constitutes three main squads. Diana Radomysler, Marcio’s partner since the 90s, is the author of the interior design projects and coordinates its team.
We have talked to Diana about Studio Mk27’s project Flat #6 which won the Interior Design of the Year 2023 award at the BLT Built Design Awards.
Flat #6, designed by Marcio Kogan, Diana Radomysler, Luciana Antunes, and Mariana Ruzante, is a masterpiece that seamlessly blends Brazilian vintage design and woods. The interiors feature generous windows, lace curtains, and a thoughtful integration of living spaces, fostering a joyful family experience. The project’s attention to detail is evident in every aspect, from basaltine stone flooring to ipê wood panels.
Join us on a journey into the thoughtfulness and creativity behind Studio MK27’s Flat #6.

Photo Credit: Fran Parente and Christian Møller Andersen
Can you please tell us about your background? How did design come to have such an important role in your life?
Actually, I went for architecture without being much aware of what was architecture. I liked to draw, liked maths, and thought that the only school that could interest me was architecture.
Since I was little, I’ve enjoyed walking around the city with my parents. I am an only child, and my parents were foreigners; I am the first generation born in Brazil. They would go to downtown São Paulo and tell me a bit of the city’s history, take a look at buildings that looked like the ones from the cities they used to live in Europe… I had a connection with the city, with its buildings, they were how my parents told me their story.
What’s the core concept behind Flat #6’s design, and how did Brazilian vintage vibes influence the overall aesthetic?
Our project had the premise to create integrated settings and a strong relationship between spaces and the residents. Therefore, the covered terrace that embraces the living room, mediates the dialogue between the more intimate spaces and the unobstructed view of Sao Paulo’s skyline.
We also wanted to create a warm and solemn atmosphere throughout the apartment, where the fixed furniture – specially designed for the place – was in line with classical design objects, found in antique shops or already owned by the client. Brazilian modern furniture pieces bring the richness of different national woods and the elegance of forms.
The design of Flat #6 is a combination of textures with sharp forms. What’s the meaning behind this juxtaposition?
At the beginning of our work, Studio MK27 designed several white and aseptic projects. Gama Issa House is a good example of that moment.
In 2001, a new client asked for a house that couldn’t be white. At that moment, we started to experiment with the assembly of different natural materials. This experience ended up guiding our architecture after that.
The combination of modernist architecture with organic materials brought life to our designs. And that is important.
How does light influence the design and contribute to the ambiance of the residence, especially the golden light filtered with lace curtains?
As we are from Brazil, a tropical country where heat and light can be unwelcome in some periods and extremely suitable in others, being able to “move” light has always seemed fascinating. By doing so we work with the protective side of shadows while we bring a certain dynamism to our architecture.
Developed by the owner herself, the perforated artisanal fabric of the curtains acts like a soft mashrabya, filtering the sunlight and creating shadow drawings throughout the apartment.
Drawing with shadows, using light almost as a touchable material, is part of an attempt to create an atmosphere, to highlight the tactile dimension of spaces.

Photo Credit: Fran Parente and Christian Møller Andersen
Were there any challenges you faced while designing Flat #6? How did you overcome them?
The original apartment project (delivered by the developer) was very compartmentalized and ”lost” a lot of space with residual internal circulation spaces/passageways, therefore, the main challenge was to rearrange the original plan in order to create larger spaces.
Studio Mk27 has been in the architecture field since the 70s. How has your design philosophy evolved over the years and what aspirations do you have for the studio in the coming years?
We like the idea of trying to improve and change with simplicity, gentleness, and elegance. That’s is our motto: top evolve with simplicity, and collaborative work, allowing young architects to have an active voice and a creative role; trying to invest in new research at the studio: wood structure, sustainability, etc.
Flat #6 won the “Interior Design of the Year” prize at the BLT Built Design Awards, congratulations! How does winning this award impact Studio Mk27 and its future projects?
I guess Flat #6 project exemplifies a number of mk27’s main premises: the value of detailing, the constant search for enlargement of spaces and the choice of natural and tactile materials, that bring architecture closer to our bodies. Therefore, it’s an honor to be recognized by BLT Built Design Awards with this project, it means we are on the right path.
What advice would you give to young designers aiming to make a mark in the world of interior design?
Good design is timeless. Technology will be more present, during conception and construction, but the result should aim to be timeless.