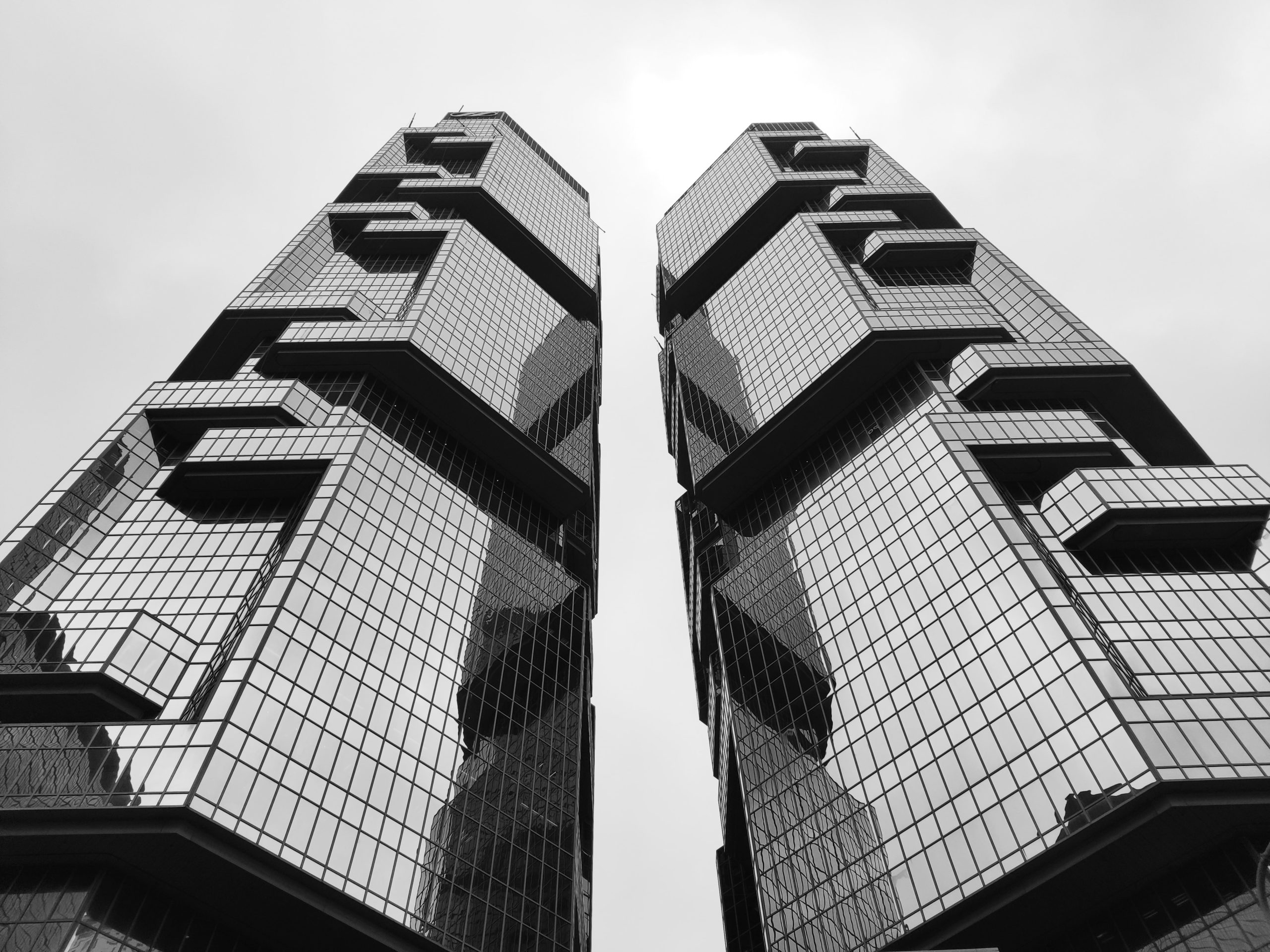
People define spaces as evident on how mixed-use buildings came about and are now eyed by investors and developers as the future of property development. Millennials are at the core of this campaign, and as it addresses the burgeoning urban population, mixed-use buildings are becoming a mainstream solution.
From Skylab Architecture’s Sideyard Mixed-Use Building in Portland to Arquitectonica’s Mixed-Use City Block Porte de L’Europe, the concept of mixed-use is alive and thriving.
What defines a mixed-use building?
Simply put, a mixed-use building is a single building that has three or more businesses such as residential, mercantile, institutional, and office that incur revenue-producing businesses. Unlike office buildings that house several types of businesses, mixed-using buildings are more diverse in use. It includes entertainment, sports and fitness, religious spaces, and hotels. Related terms include compact use building or multi-functional buildings.
The two general forms of building massing for mixed-use designs these are vertical and horizontal developments. Vertical mixed-use is a multi-level, single building where typically residential living is at the upper levels, and lower floors are leased for office and retail uses. Parking and transportation, meanwhile are housed on the basement floors.
What spaces are integrated into mixed-use buildings?
Current trends in mixed-use building design are not simply bringing together different uses in a stand-alone building but instead, designers seek to integrate the whole structure in a neighborhood setting. Surrounding development such as access to transportation, work, home, and shopping are considerations for the design and planning of mixed-use buildings. Modern sustainable mixed-use buildings aim to flexible to function as times change and as seen as an urban solution as it reduces pollution and use of transportation.
Common Occupancies:
Occupancy Combinations:
The versatility of buildings is instrumental in shaping metropolitan spaces to be more efficient by saving resources from the use of sustainable materials. With this construction methodology in mind, buildings can be designed to be diverse for a single building that can serve multiple purposes. And thus, urbanization can be a road to societal progress rather than a hindrance.