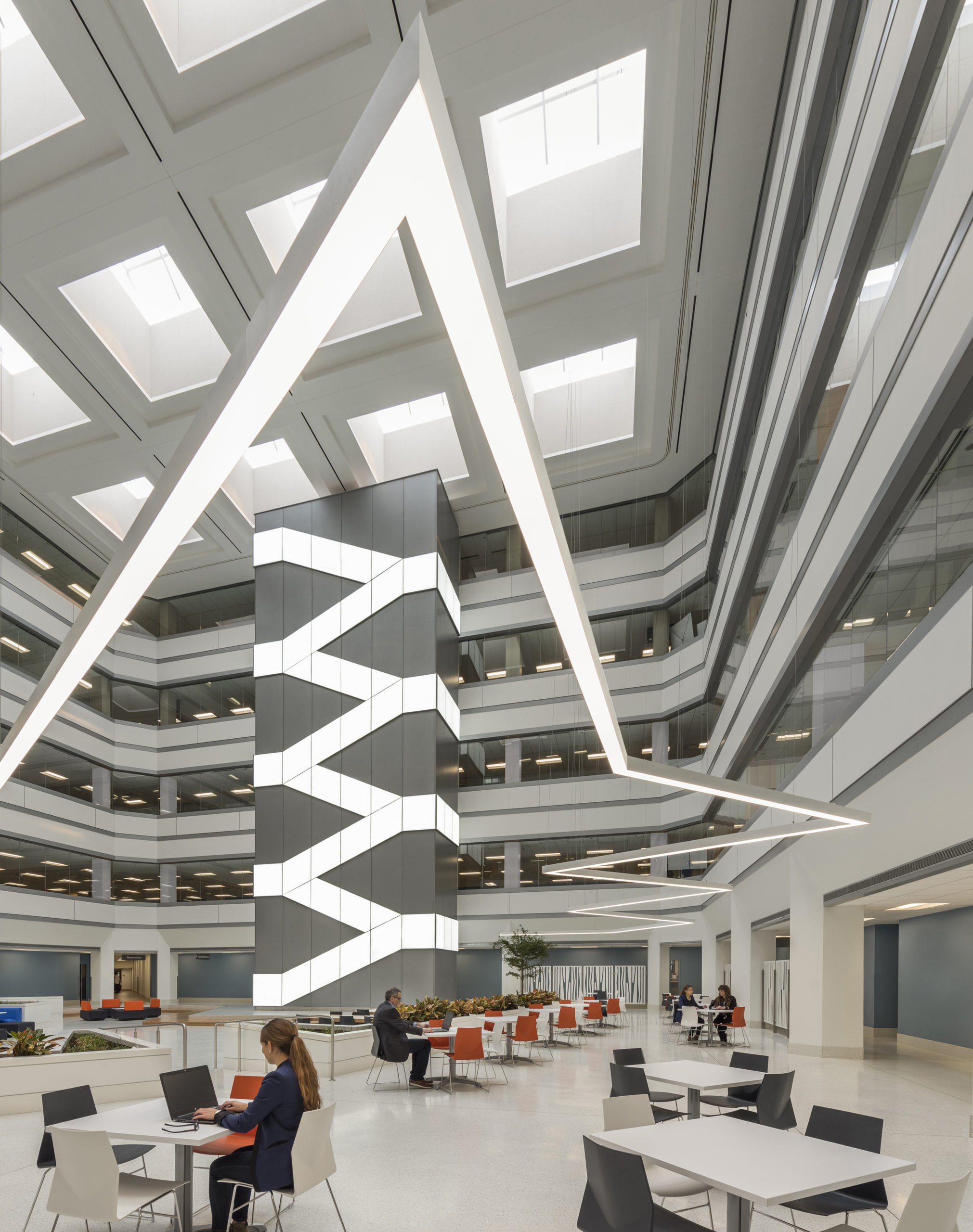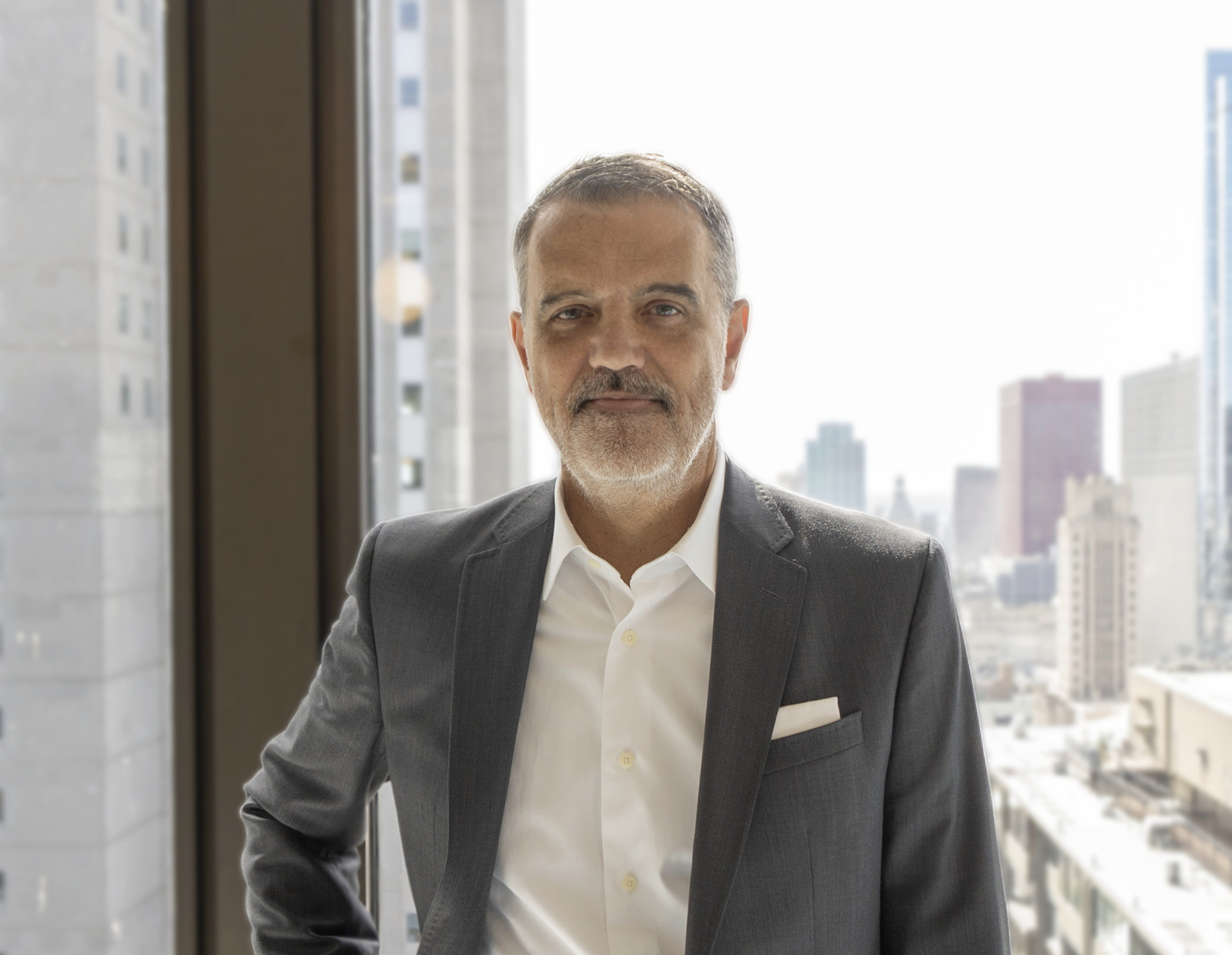
Thomas Hoepf, FAIA, is the Senior Vice President and Design Director at EXP Architects + Engineers in Chicago. His experience includes projects of ranging types and scales for public and private clients. With nationally recognized design expertise Tom’s projects have won numerous design awards, including 35 National, Regional, and Local AIA Design Excellence Awards, and have been widely published. Thomas Hoepf is sharing with us his guiding design principles and his passion for teaching.
Can you tell us a bit about your background? Where are you from?
I was born in a small town in northwest Ohio, USA and moved to Chicago immediately after graduate school. I knew I wanted to live and practice in a larger city, and Chicago was that city – an amazing history and always a history of an energetic forward-looking ethos.
What has inspired you to work in the Architecture field?
When I was young, I always enjoyed drawing, whether it was something I observed or something from my imagination, and I was pretty good at it. My family moved a few times as well, and my parents would always take me to look at houses with them. I think somehow that started me thinking about buildings and design. I made my own T-square and started designing houses and I guess my interest grew from there. I was also interested in music, as a guitar player, and debated between architecture and music. But having no formal training in the latter I never quite had the confidence to pursue it. Of course, I knew nothing about architecture either, but somehow it seemed to strike a balance of creativity and practicality.
What are you working on at the moment, and do you have any upcoming projects or collaborations that you’re able to tell us about?
One of the things I love about what I do is that I am always involved in many different projects at any given time, and those projects range in scale, type and complexity – from transit stations to courthouses, to airports, to picnic shelters – so we’re never pigeon-holed or bored. Secondly, I would say that all of our projects are collaborations. One project, in particular, I would highlight that my team and I are working on happens to be the largest project the Chicago Transit Authority (Chicago’s mass-transit agency) has ever undertaken – a project called the Red-Purple Modernization. It entails the design of more than a mile of new elevated track structure, as well as four new stations on the north side of Chicago. On the one hand, while it’s a huge project in terms of scope, it’s actually very intimate in a sense, because each of these new stations resides in a different neighborhood and street – each with a unique physical character and cultural identity. So, from a design approach standpoint, each has to be crafted to respond to those specific conditions, while at the same time, each has to be “of a family” of stations along a consistent route/line.
CTA 95th Dan Ryan Terminal Station
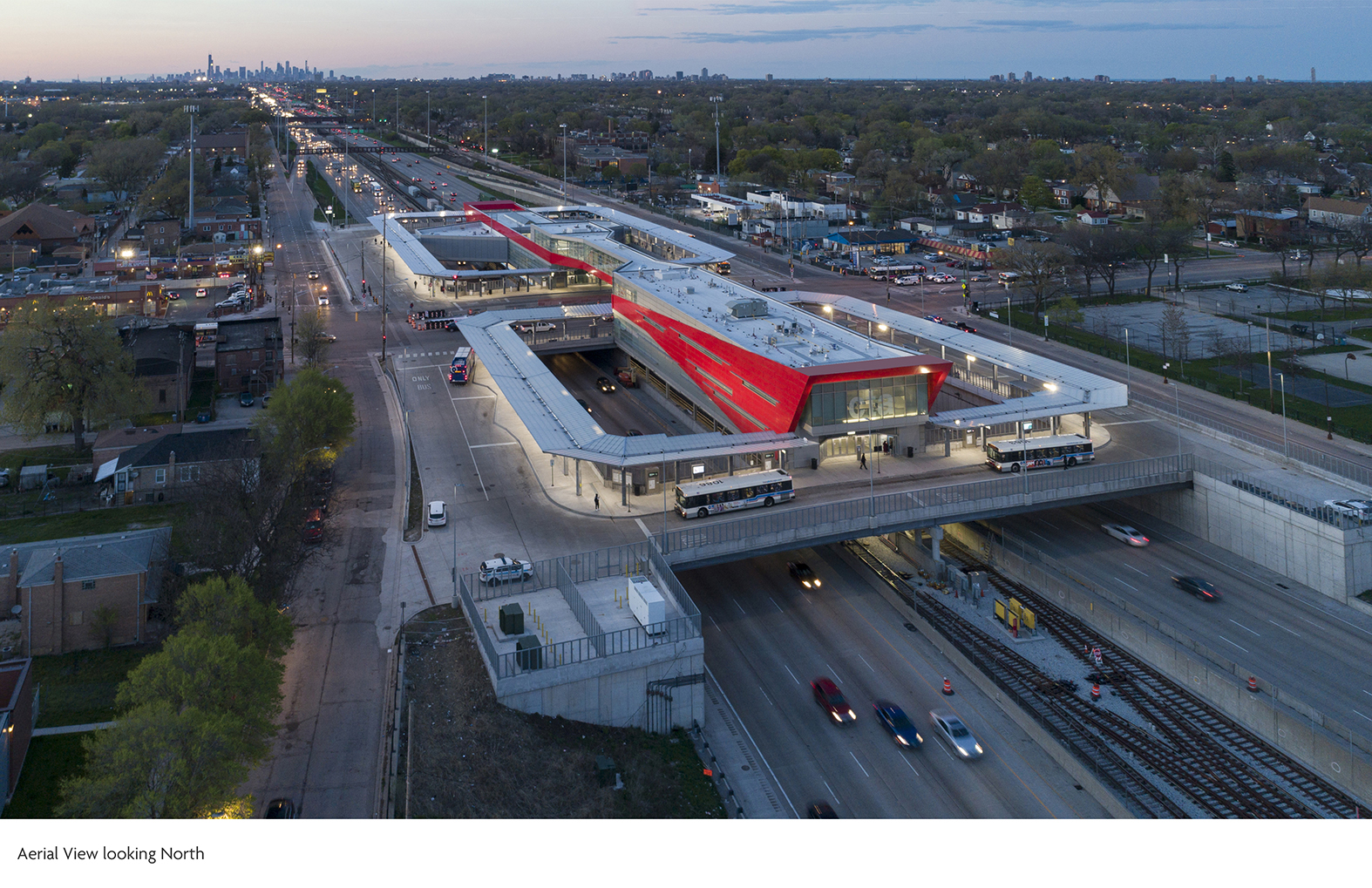
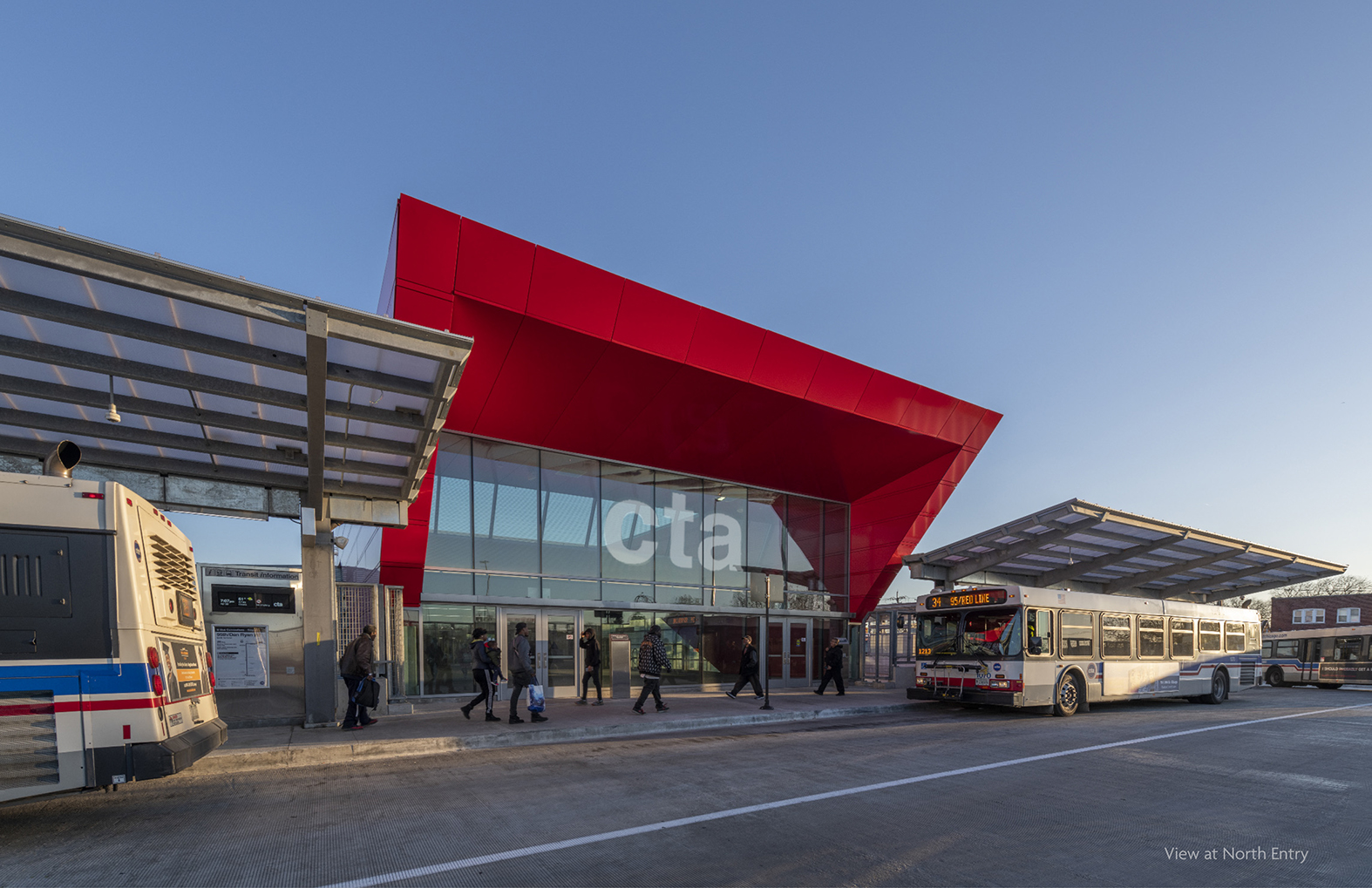
What are your guiding design principles?
As the leader of a team of creative problem-solvers, we collaborate across disciplines we focus on a few core principles:
You recognize the value of mentorship and continue to mentor through your teaching and involvement with the American Institute of Architects. Can you please share a bit more about that?
Indeed, I’ve had wonderful mentors throughout my academic and professional career. I was lucky to be invited to teach graduate design studio at the Illinois Institute of Technology for over 10 years, and that opportunity came directly through one of my professional mentors, who was simultaneously the design principal at the firm I was working at out of graduate school and also teaching studio at IIT. Observing that balance between professional work and teaching seemed incredibly challenging, but also like an ideal world to me.
Later, after I was invited to teach, I realized that it’s such a challenging, invigorating, rewarding experience and that I was getting as much out of it as my students were. Teaching truly had a profound impact on me in both my design sensibilities AND in the way that I collaborate and communicate with my team. Similarly, my involvement with the AIA Chicago Bridge Mentorship program wherein AIA Fellows are paired with younger architects, has been fun, rewarding and a continuation of me learning from my “mentees”. It’s such a great program that is finding its way into the programming of AIA Chapters throughout the country.
Last, do you have any tips for aspiring Architects?
Believe in and advocate for yourself. If you don’t believe, you can’t expect someone else to. Also, recognize that making architecture is a collaborative endeavor wherein everyone must “own” the design – and it really takes a team to make relevant places and spaces.
Washington Wabash Elevated CTA Station
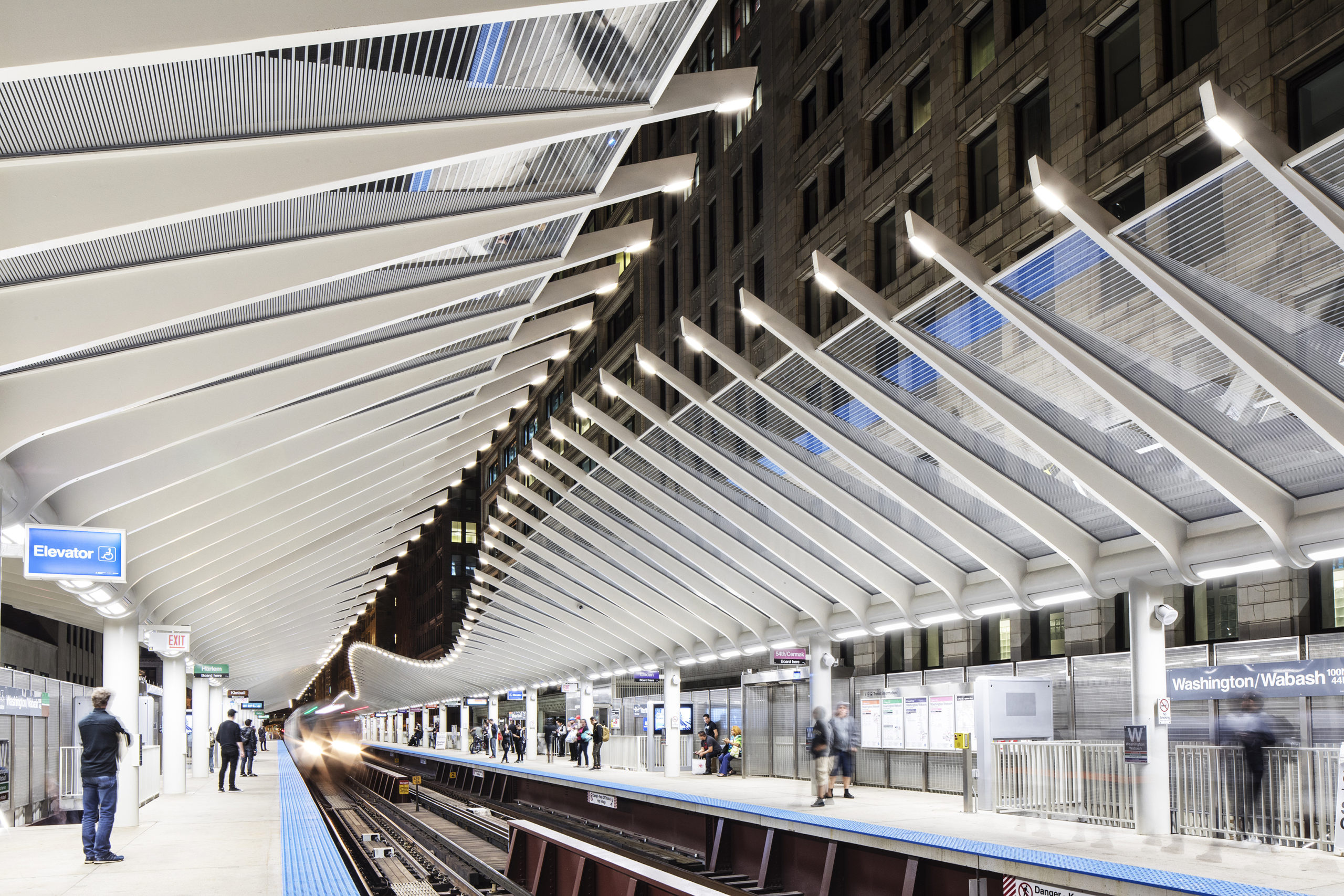
St Louis International Airport Main Terminal Renovation
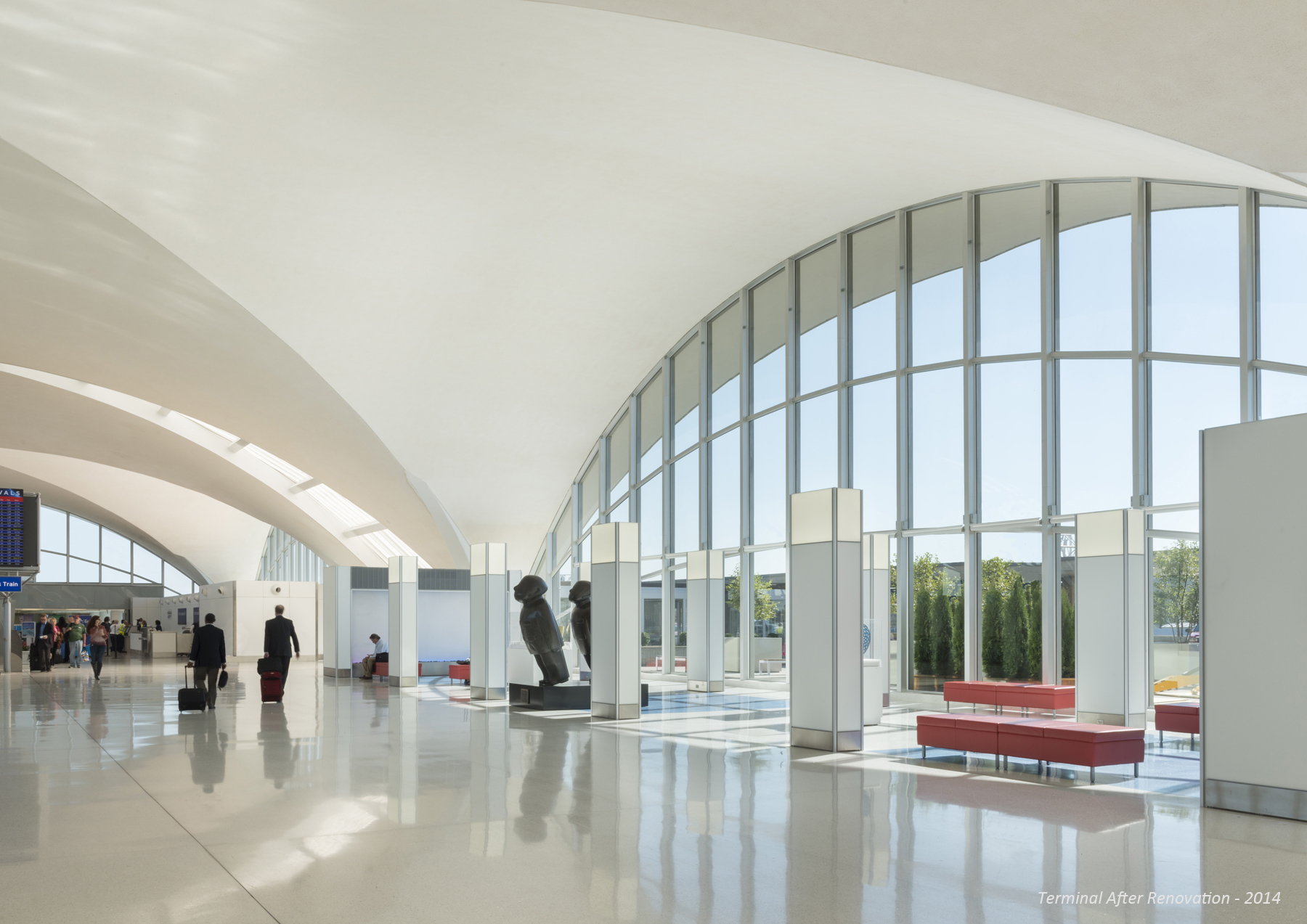
Research Center Atrium
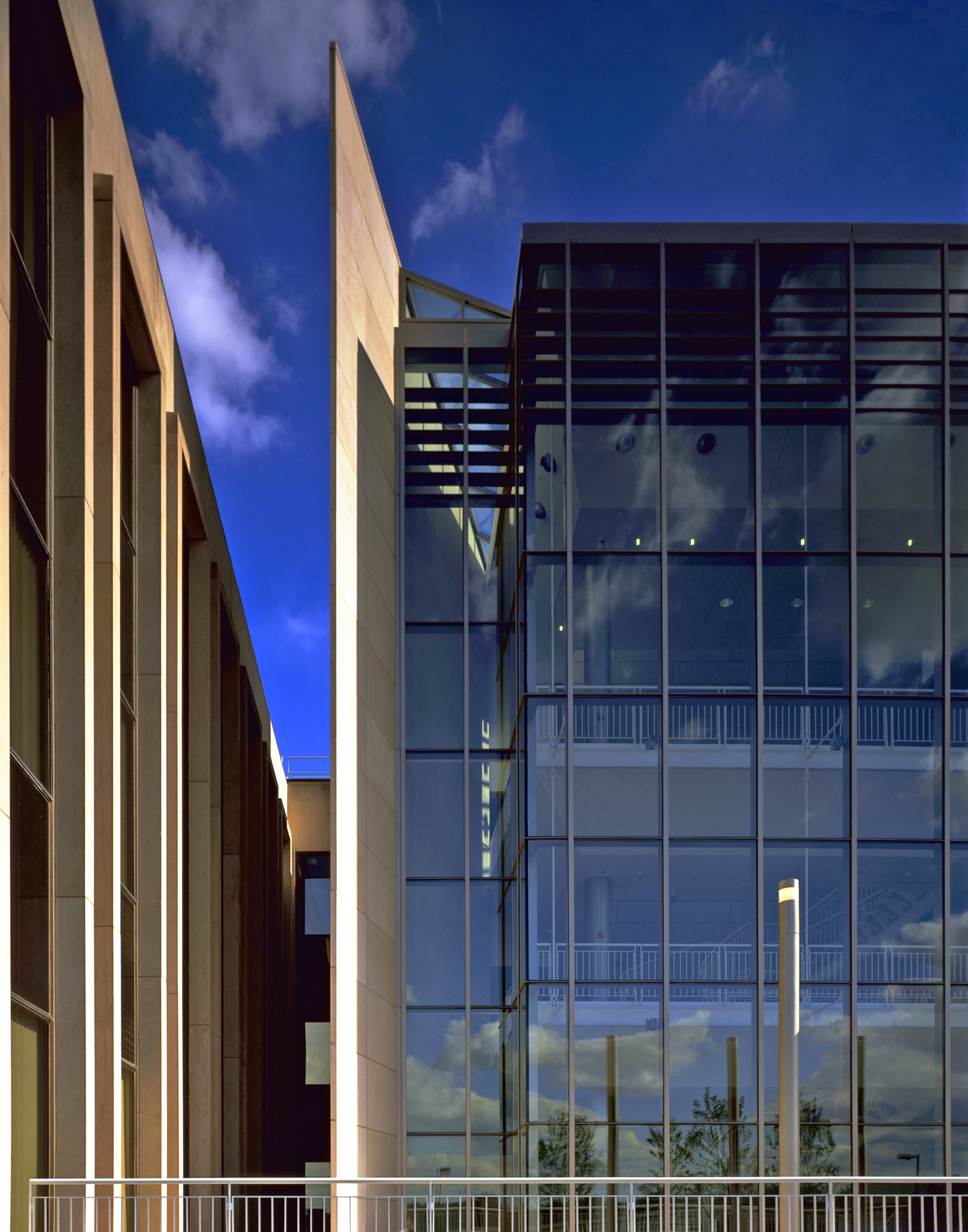 .
.
Charles Prevedel Federal Building Modernization
