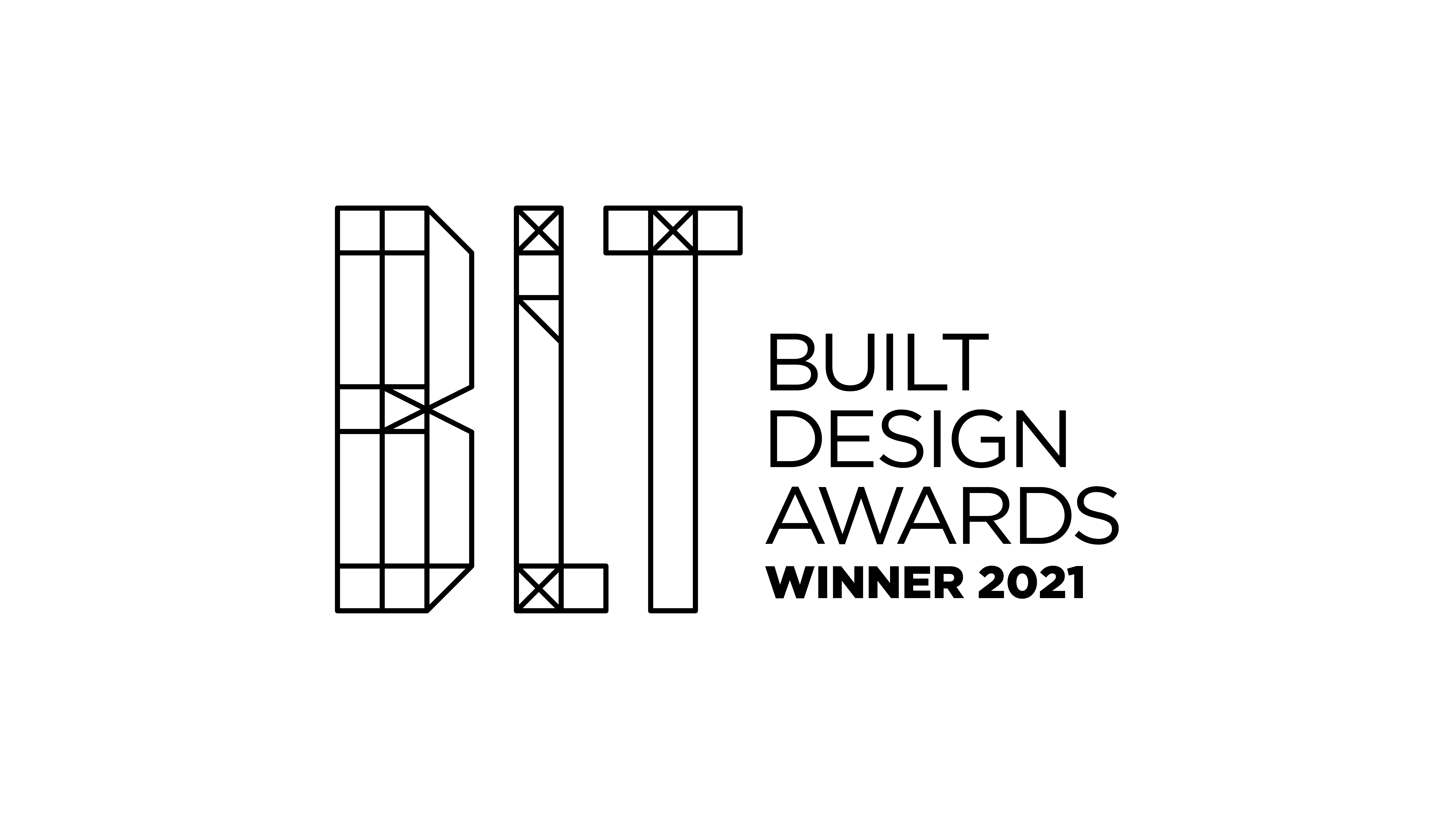
A new chapter for an icon of Berlin’s city history:In 2016 Martin Jasper and his team at JASPER ARCHITECTS won the design for the competition organized by SIGNA, for an overall transformation of the former "Centrum Warenhaus", built in 1979. The competition task was to present a concept to turn this massive squared building block of 80x80 meters into office space for the digital era. The building was originally conceived as an introverted building without openings. That principle had to be reversed: bringing in natural lighting for the workplaces was a major challenge. The proposal was to cut out triangular-shaped prisms on each side of the squared building to flood the interior with natural light and by this, loosen up the massive monolithic geometry. These "voids" redefine the building’s urban presence completely. The lost floorspace was regained by adding two floors on the top, plus a roof pavilion and a rooftop terrace.UP! reveals the building’s past and points to the future with a new, entirely glazed envelope. What was once an interior-focused shopping center has been reimagined as an outwardly focused building for productivity, creativity, and community.
Bio JASPER ARCHITECTS was founded by Martin Jasper in 2008, has branches in Berlin, Buenos Aires and Vienna and has implemented projects in Germany, Poland, Austria, Spain, Ecuador, Argentina, Chile, Peru, Panama and the Caribbean.
The cross-cultural and flexible way of working contributes to the character of the office. In times of digitalization, JASPER ARCHITECTS realizes spaces where people come together and in which architecture can unfold its impact and effects.
Jasper Architects design and plan buildings with a strong identity that relate to the local with a global view.
Other prizes Detail Award 2023 OPAL Awards 2023 European Property Awards 2023 Masterprize 2022 Loop Awards 2022 German Design Award 2022 UDAD 2022 RTF GADA 2021 Iconic Awards 2021 Heinze Awards 2021

