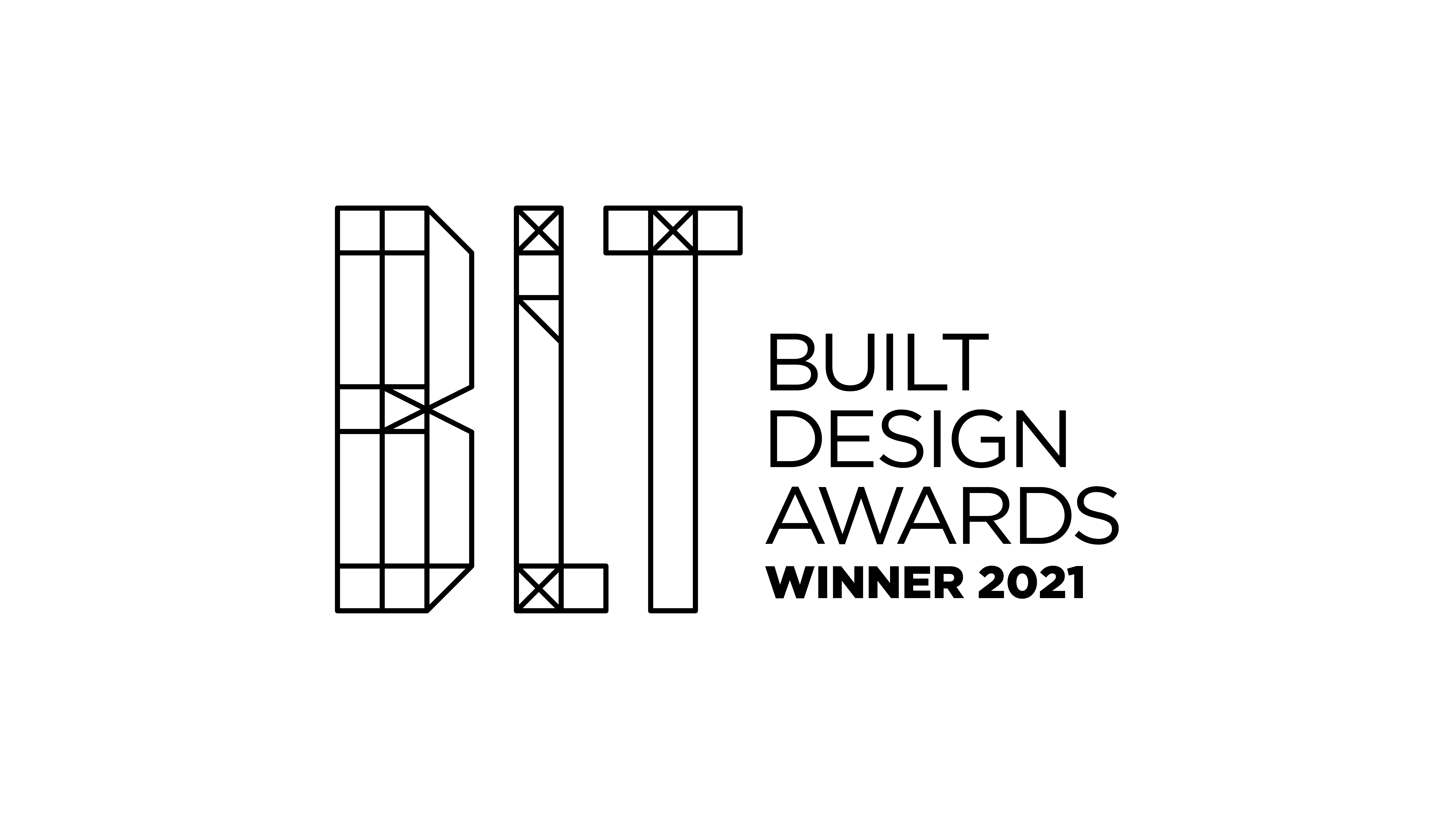
The bases of this new residential building are a matrix of communicating rooms that eliminates corridors to guarantee optimum use of the floor plan; and the use of timber to improve the quality of construction and a major reduction of deadlines and C02 emissions. The building is organized around a courtyard that articulates a sequence of intermediate spaces. There are 114 spaces per floor, all of similar dimensions. The inclusive open-plan kitchen is located in the central room, acting as an element of distribution, at the same time making domestic work visible and avoiding gender roles.

