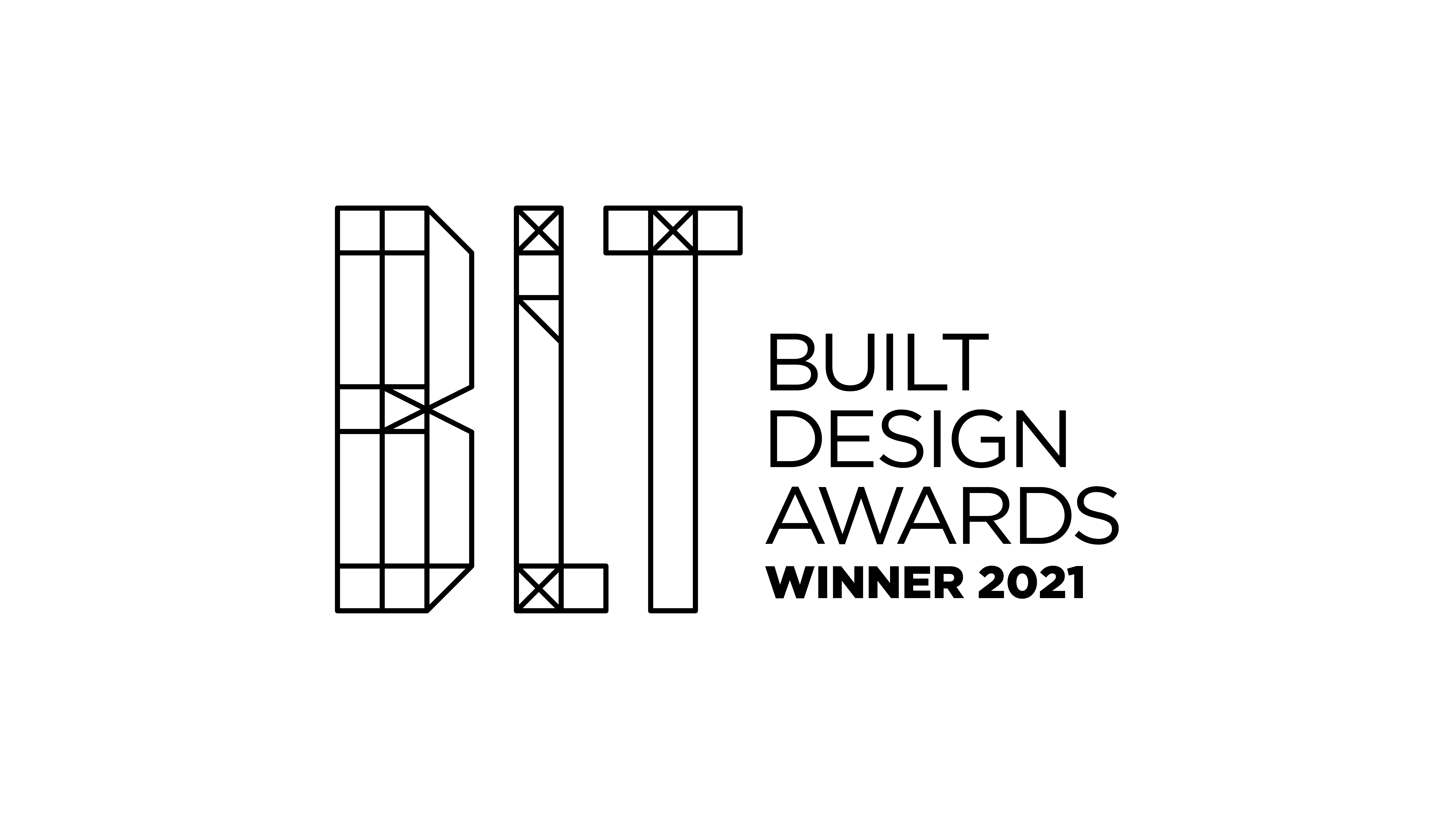
The clients, a couple with four children, wished to replace a small cabin on Alta Lake with a larger home that would allow for year-round, full-time living.
The project presented some unique site challenges as the narrow, trapezoidal lot was surrounded by a forest of towering conifers, deep-green lake waters and loamy soil, while the complicated steel structure required 3D models of every bolt and connection to work out problems prior to ordering any materials.
The result was a sculptural mass of angles, a contextual reflection of site and landscape. The building envelope presents as an angular composition of corten roof and cladding — a modulated surface and colouration that blends well with the soil and pine needle groundscape.
While the clients wanted a structure that could be considered a sculptural work of art, they also wanted their children to have the run of the house. The interior design reflects this: the overall mood playful and casual, its build durable and tough. The kitchen, designed to work for a family of six, easily adapts to large gatherings. The folded-plate steel staircase, a key feature, merges art with utility to connect the three stories of the house.

