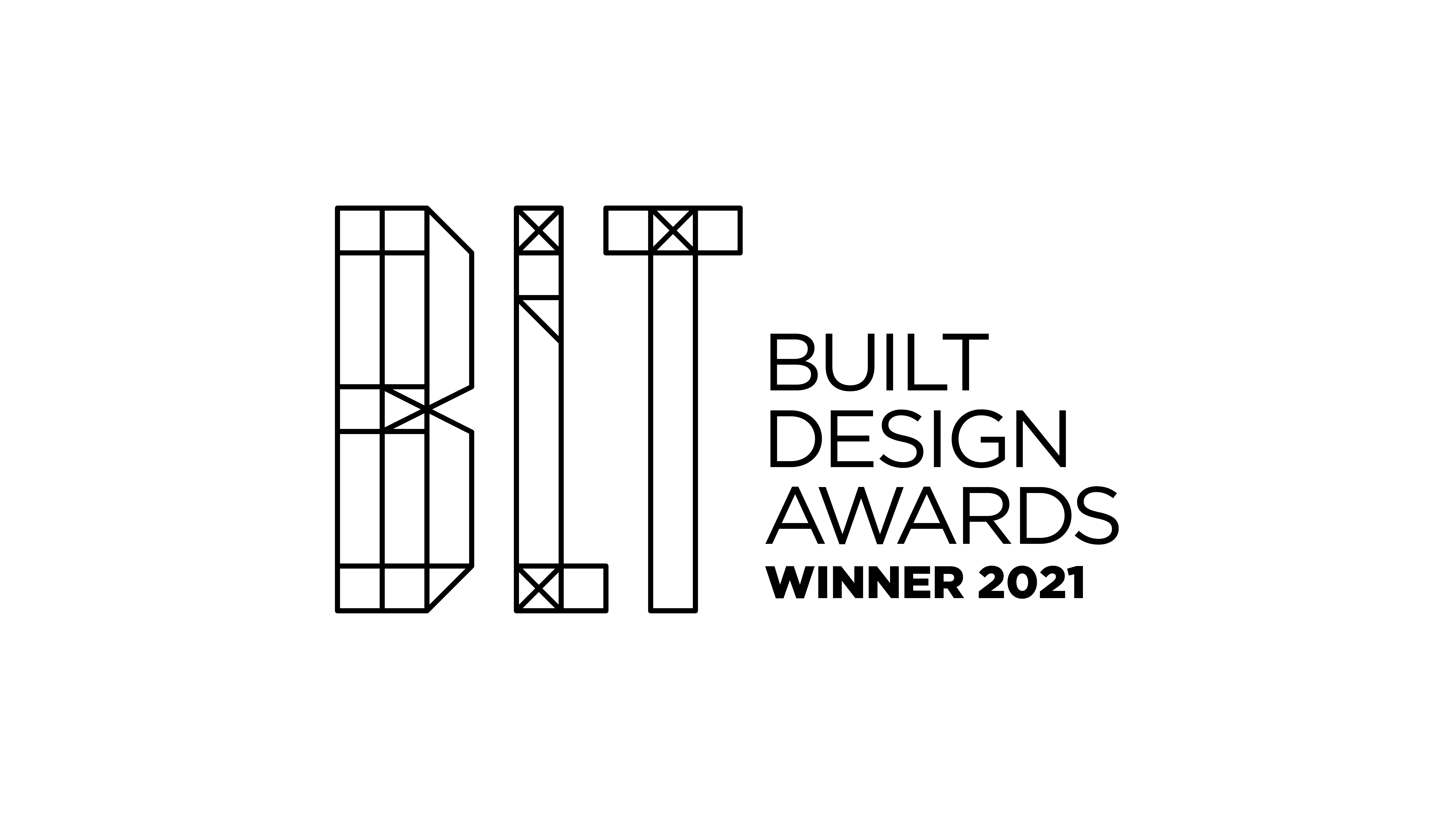
Rhino 7 is the most significant update in our history. You can create organic shapes with our new SubD tools, launch Rhino and Grasshopper as an extension to Revit® with Rhino.Inside.Revit, or use the powerful quadrilateral remeshing algorithm to create a beautiful quadrilateral mesh from NURBS geometry or meshes. This new version opens the door to all-new workflows and refines many of the core features.
Rhino Software for 3D CAD Modelling
From skyscrapers to superyachts, furniture to footwear, aircraft and marine interiors, for items of jewellery plus product, industrial design and many more Rhinoceros 3D is a versatile, popular & highly capable 3D modelling solution. Many use Rhino for freeform fabrication & parametric design.
Rhinoceros 3D Scalability:
Rhino can create, edit analyze and translate complex curves, surface and solid geometry, with no limits on complexity or size. Now with Grasshopper included. Full 2D toolset for working drawings and details. Accurate and uninhibited freeform 3D modelling. Great for the model repair of a mesh or an IGES file. Share models with all other Design software for Analysis, 3D Print or Manufacture.

