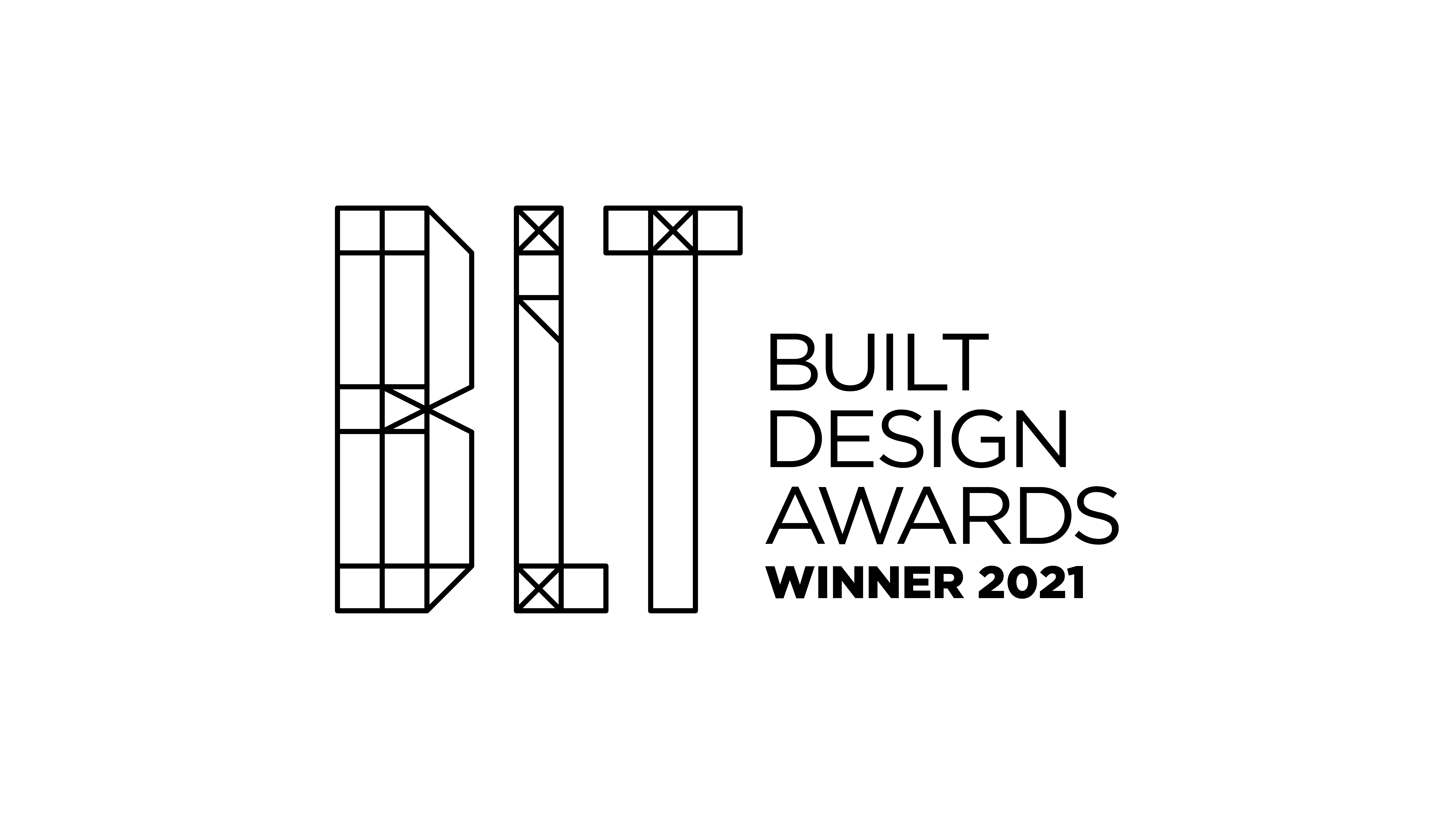
In the face of team expansion and the urgent need for office space optimization, the new office area designed for QINGMO DESIGN has created a new design context - more Oriental, more warmer.
A white "Mo Box" is placed in the core of the space. The "box" is fully opened and flattened to form six areas without too many partition walls. The six sides of "box" are built into a core public area closely related to everyone's daily life. These public areas are placed into the spatial layout logic of traditional dwellings to form a "house".
It is hoped that this space can meet the needs of future work collaboration, the construction of diversified life and the expansion of use scenarios.The warm wood is deliberately embedded in the core to give the temperature of "home" in the space.
The open space can make use of more natural lighting, and create a warm and pleasant atmosphere through the light walking indoors; The design uses some corner space to create more indoor landscape and bring a green and healthy office environment; The material adopts new anion health board and coating to reduce the impact of chemical composition on health.

