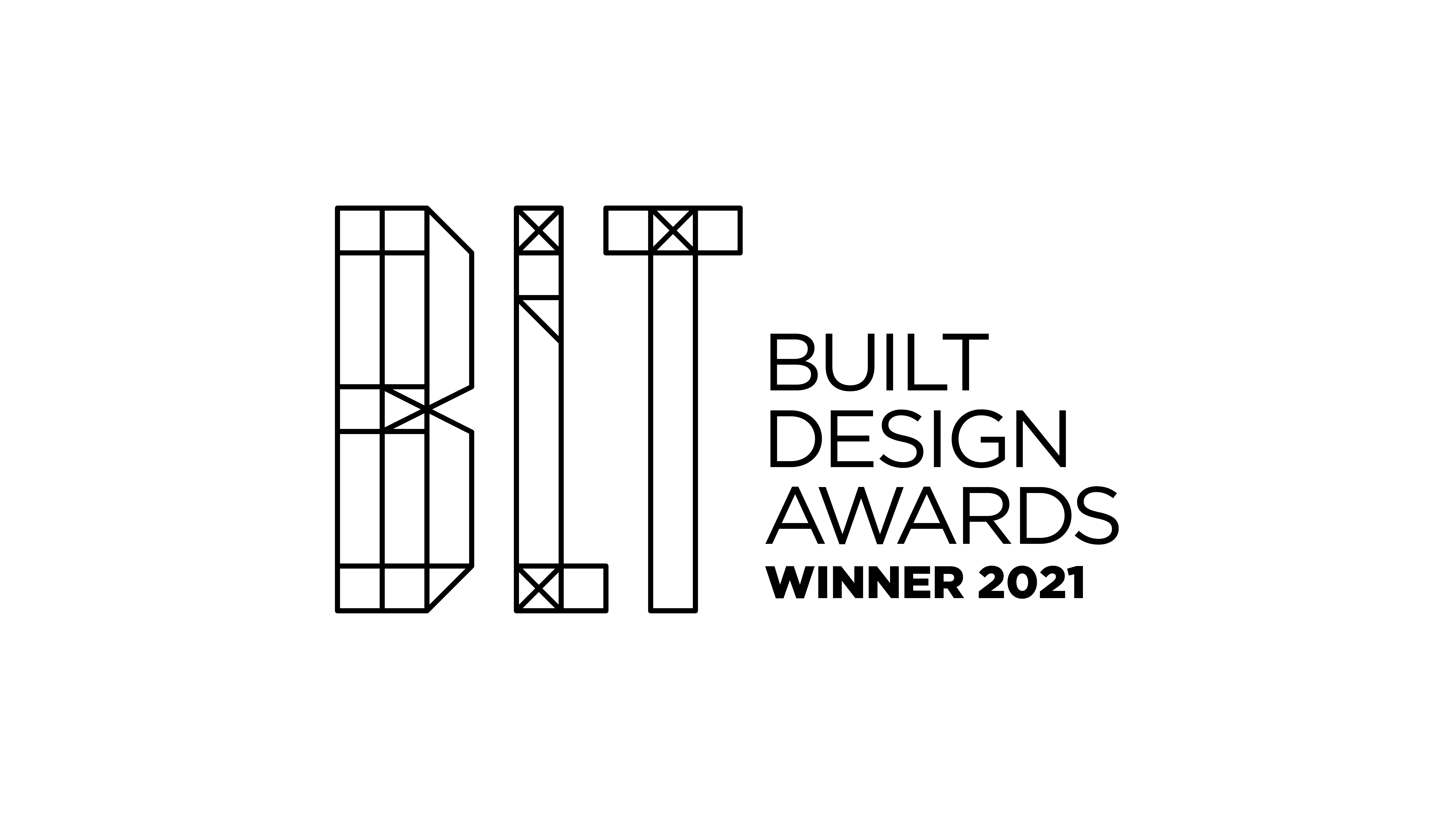
Exploring how a confined space expands to accommodate the temporary and the permanent, and the communal and the private, formed the brief for this project. The client, an HR firm in Hong Kong, needed their tiny office renovated to be spatially efficient, aesthetically curious and human-centric, in a city whose captivating skyline is only outdone by its sky-high real estate prices.
Such space needed to flex with diverse occupancies (4 -18) despite a tight enclosure (41 sq m) and low ceilings (7’4”). The solution: taking a cue from the early 20th C style - Prairie School. Horizontality in this style evoked the vast plains of the American Midwest, and here, horizontal bands of objects and lines direct the inhabitant’s gaze to the “horizontal” expanse of the office in spite of the ceiling height to reveal the potential community within. Cabinetry are conceived as a series of floating “functional blocks” embedded along a gallery-like wall that invites occupants to follow its path, and are each able to fulfill an essential purpose, such as “stationary & printing” or “F&B". Remaining areas promote flexible programming and spatial efficiency, e.g. a reception that is also a training room.

