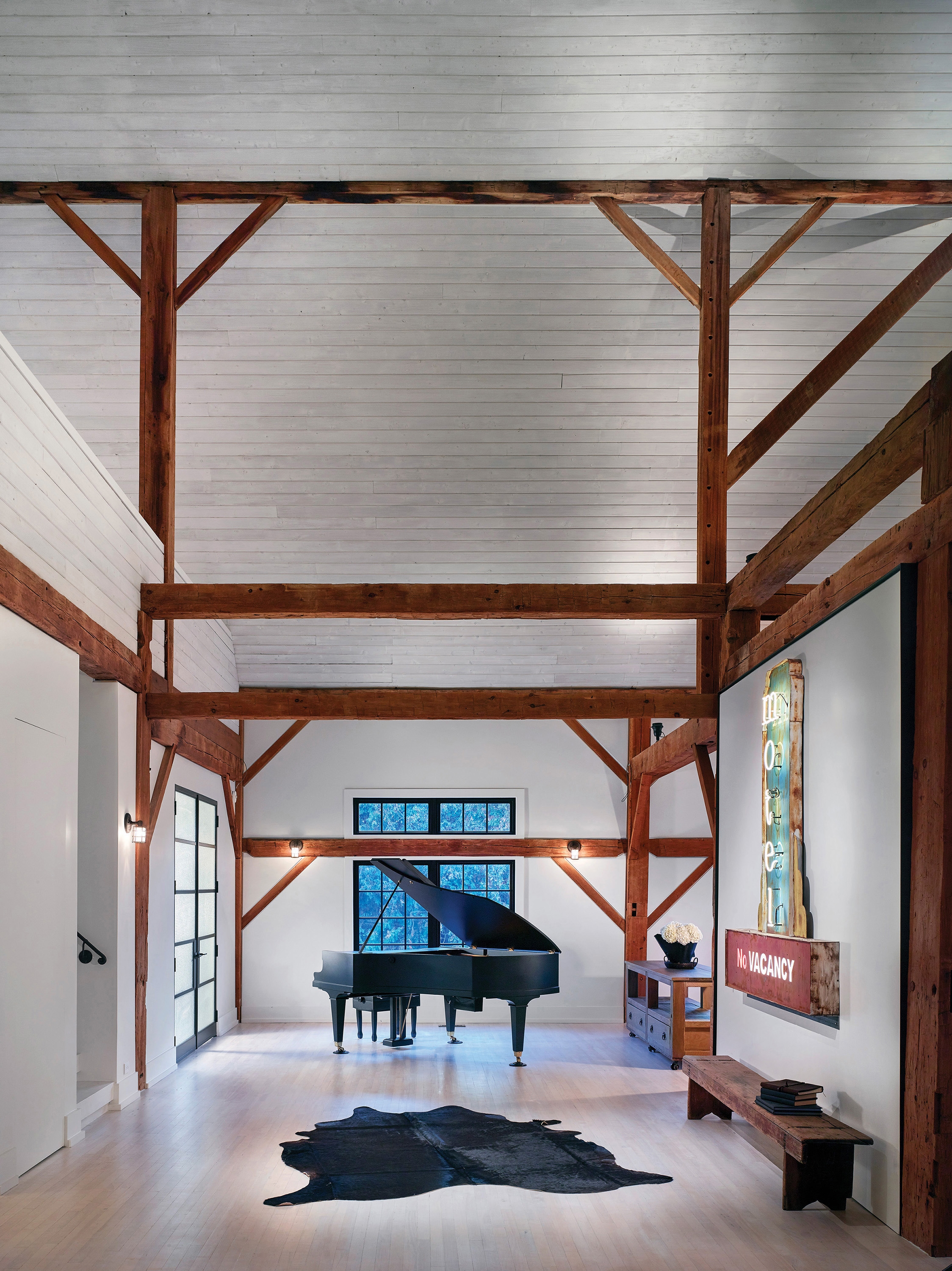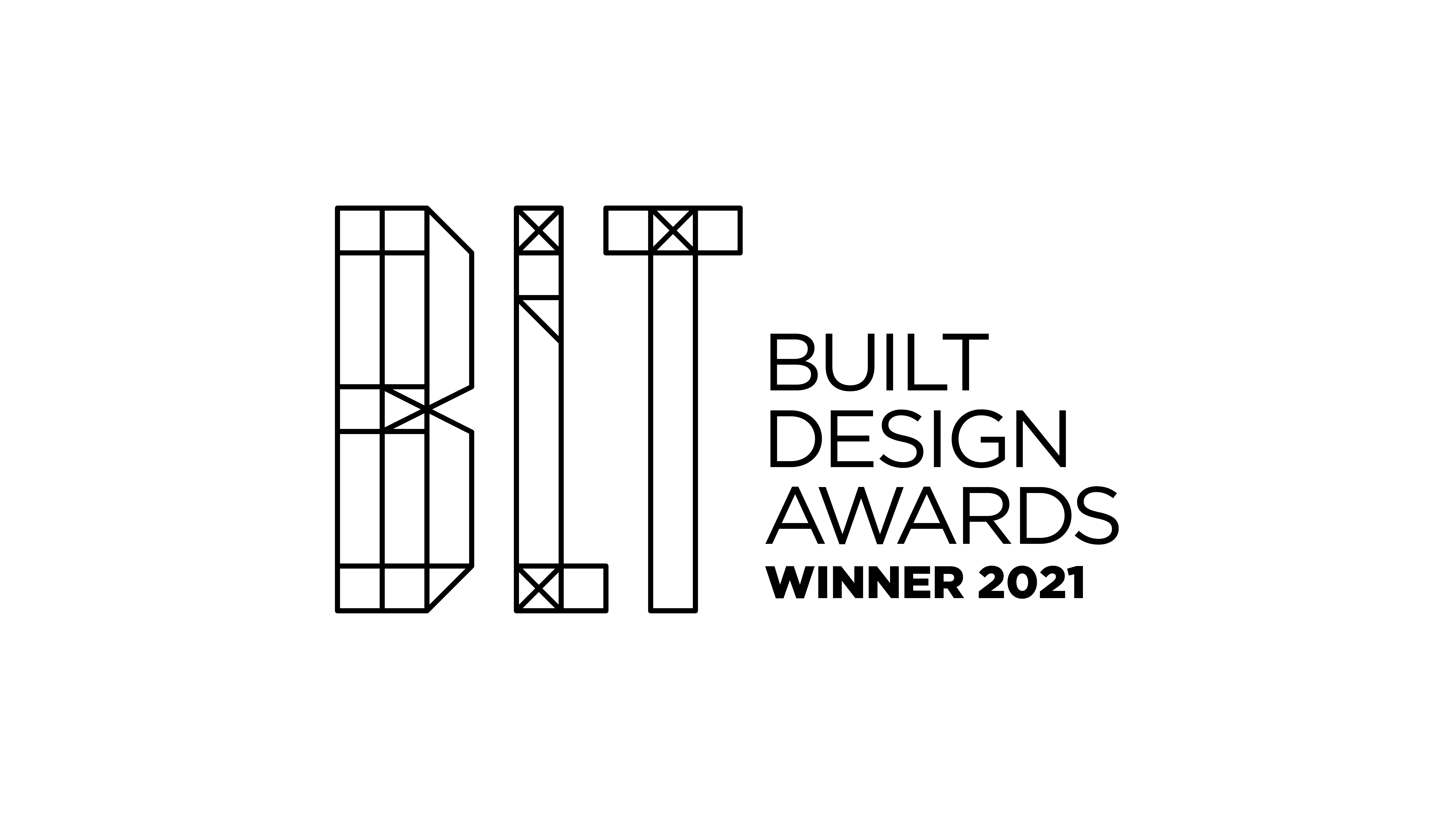
This 2.3-acre property includes a 725sm barn from the early 1800s. After many years of disuse, the property and barn were derelict. The brief was to restore the barn and convert it to residential usage while maintaining the authenticity and character. For heritage purposes and modernization, every aspect of the property was restored. While the interiors are not considered heritage, it was important to restore and enhance the features, creating continuity from the exterior to the interior while adapting to its new purpose. The guestrooms are in the former stables on the lower level: Georgian wire glass was added for privacy and door sweeps for acoustics. On the main level, the timber structure drove the programing: the kitchen is centered under the roof peak. A feature wall was added to screen the fridges/wall ovens from the entry hall. The lounge and dining area flank the kitchen. Below the mezzanine are the wine/powder and guest room. For the master suite, the layout fell naturally within its four-quadrant structure: the lounge occupies two, the bedroom the third and main bath the fourth. Skylights and massive windows provide light-filled spaces with amazing outdoor views.

