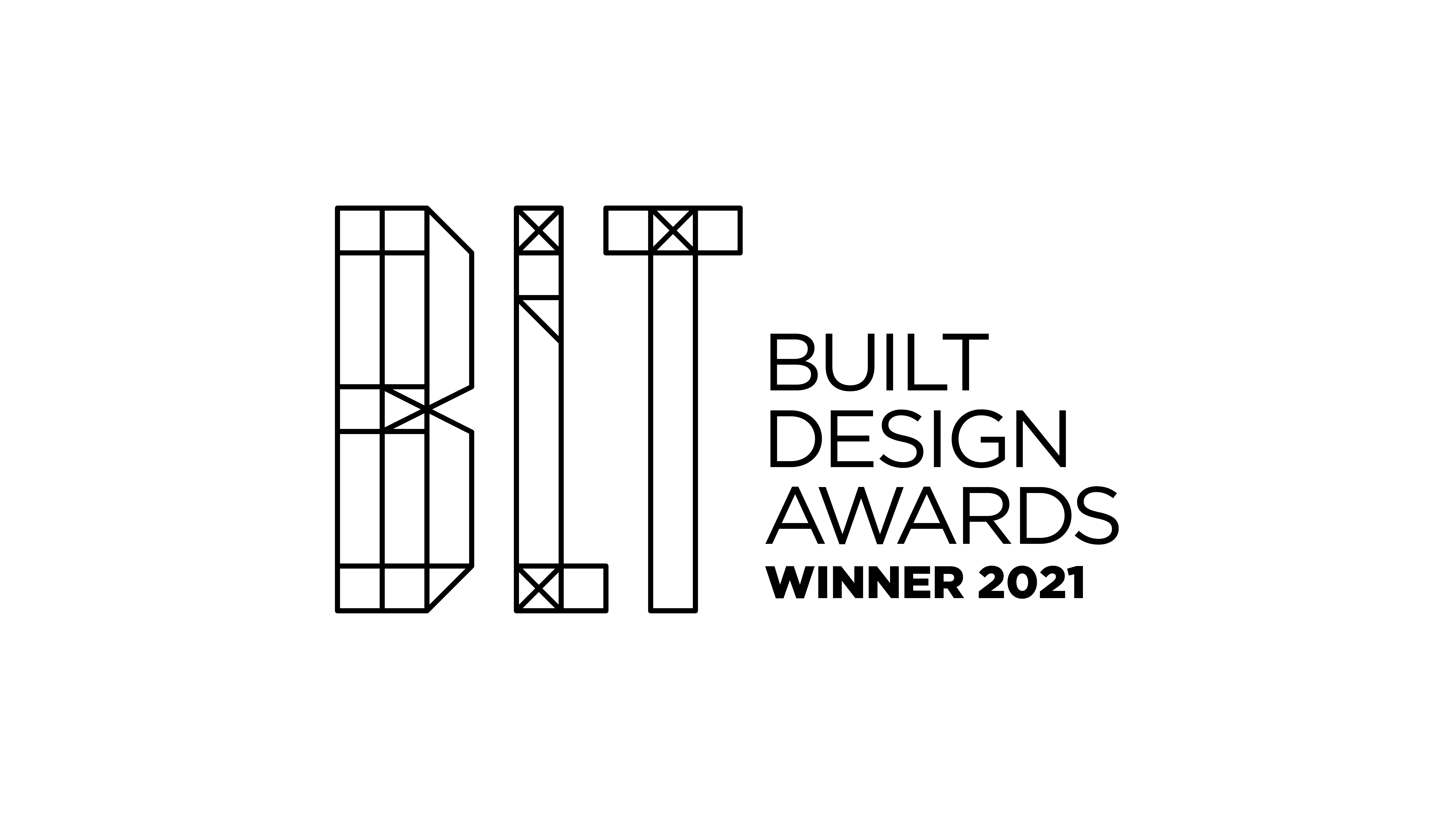
The requirement for large versus intimate gatherings influenced the planning and use of space for this custom designed 5,700 sf home. The interior designers and architects worked concurrently to ensure the architectural envelop meshed with the interiors; integration is seamless. Private zones are located at the back of the home with direct connection to the pool, dining/lounge areas. Clean simple lines, classic materials and a warm palette mesh to create a highly livable home. The clients are informal. Therefore, a traditional living room was eschewed for a large family room with two seating areas; concealed at the top of the fireplace is a projection screen that drops in front of the cladding. In the kitchen a large island accommodates seating for six. Adjacent is the main dining room which can be separated from the kitchen with three full-height panels. Vertical circulation is through an elevator or stairs with windows. Custom oiled-rubbed bronze screens sit inside the glass at the stairs and the entry vestibule for privacy. The bronze is divided into random frames with waved rods reminiscent of bamboo shades. It’s an organic element within the crisp lines of the home.

