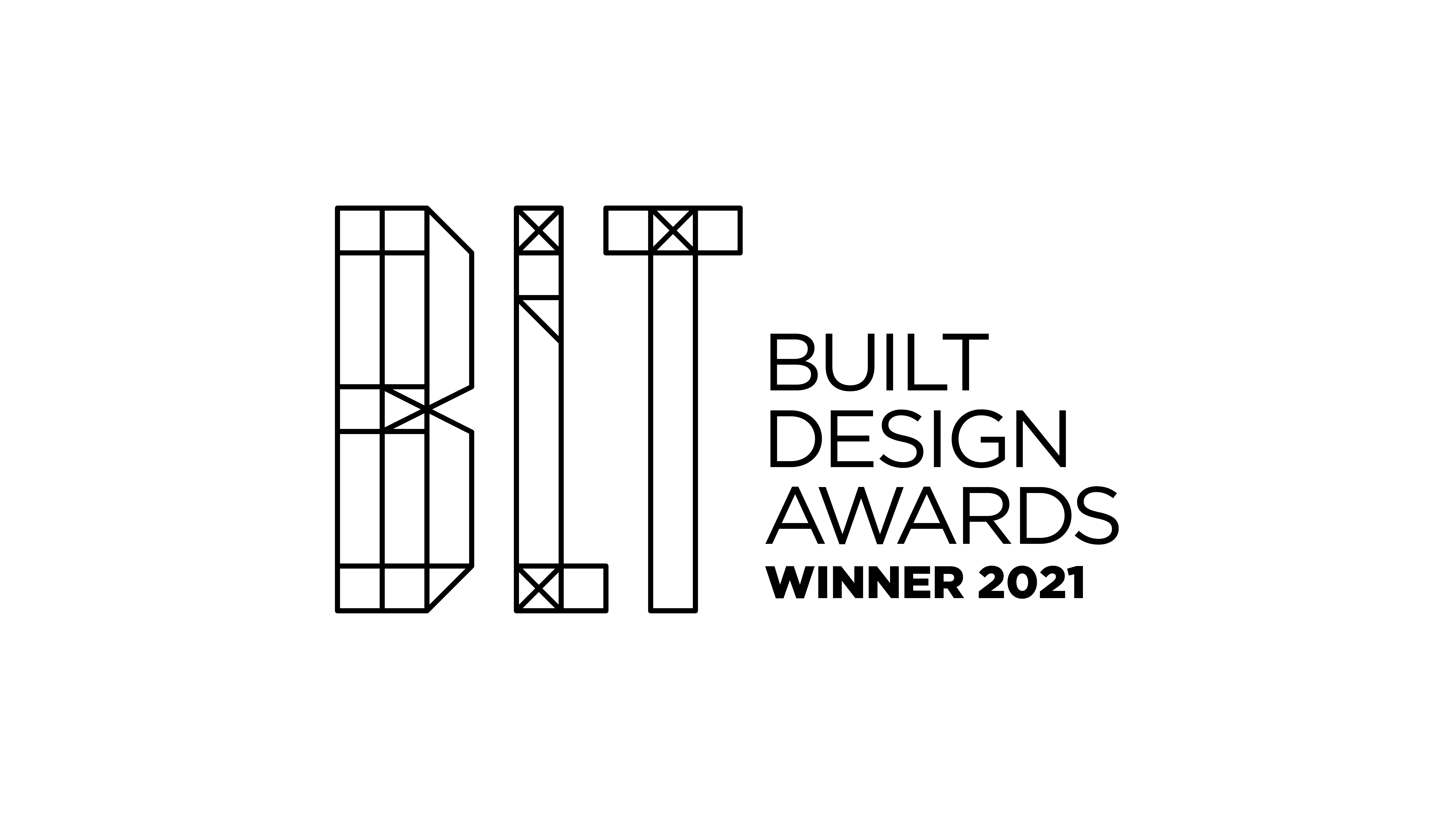
SUN HOUSE is the first ever coworking tower in Hong Kong. The 21-storey tower is a total revitalization to the old headquarter of The Sun Group. The project is driven by questioning what is the most suitable working in the modern days. Working and entertainment are no longer separatable, but closely related to enhance productivity.
The design of the tower also focuses on marrying between the old and new, history and modernity. As the original exterior of the building is deteriorated and obsolete, a skin system is introduced as the new façade to the architecture. Light bronze fins do not only draw the verticality of the architecture aesthetically but also perform sun-shading.
The degree of privacy gradually elevates as floors go higher, with lobby and club floor on lower levels while office areas carry throughout 4-18/F. The club floors between M/F to 2/F interconnected with a hanging staircase composed by 350 individual rods, spanning between the slabs appearing as music strings. The building finishes off with a brand-new roof garden on top with a panoramic harbor view.
Bio S H ? D O W is a design studio with projects all over Asia, including China, Hong Kong, Macau, Taiwan, and Vietnam.
Our approach to design has always been the integration of clear planning, respect for materials, and the use of natural light. Through this combination and exploration, coupled with respect for environment and technology, our projects are site-specific.

