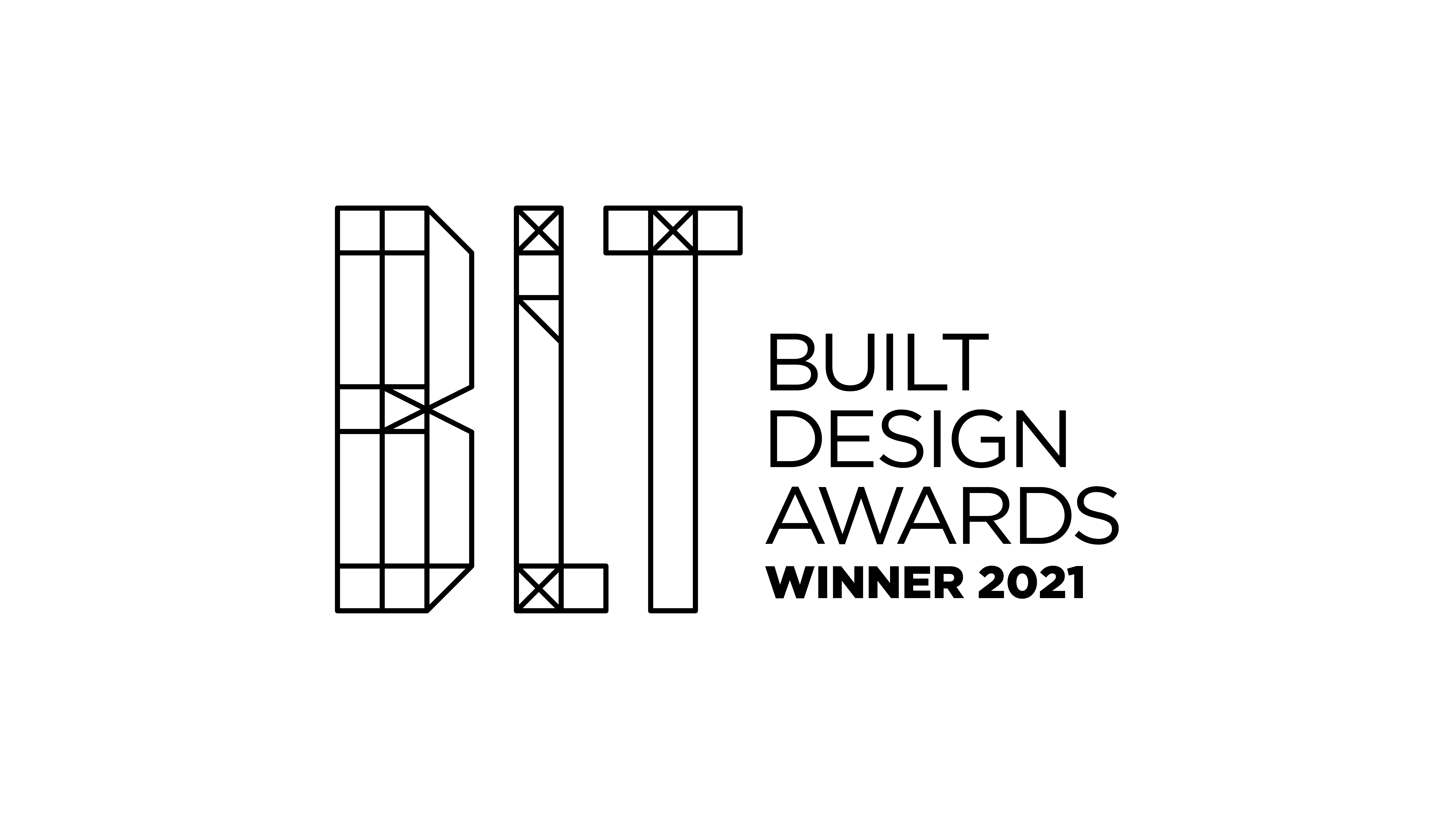
The project is part of the updates in the city. With the ongoing past 30 years development, those built factories and affiliates need to adapt to new productive relations. The 4 buildings in the Park are in different sizes and damage levels; architects bring new culture functions into the old buildings and re-open the park to public.
The six-folding gable of #1 raw material warehouse represents the large storage capacity back in those years, which also represents great productive force. The building stands in the southeast corner of the park, adjacent to the streets. Reconstruction enables it to host large live house performance, to attract new culture and gather crowds.
#16 Building is in medium size and located in the center. A migrating-like gallery is the best new home for the building. To put large equipment, there were lots of openings in the floor slabs. The renovation selectively keeps the shape of the original openings and replaces with glass floor slabs. The triplet arch in the building shows the craftsmanship of the plant construction back then. It is a classic combination of structural and space beauty, and a place renovated for large exhibition halls of a gallery.

