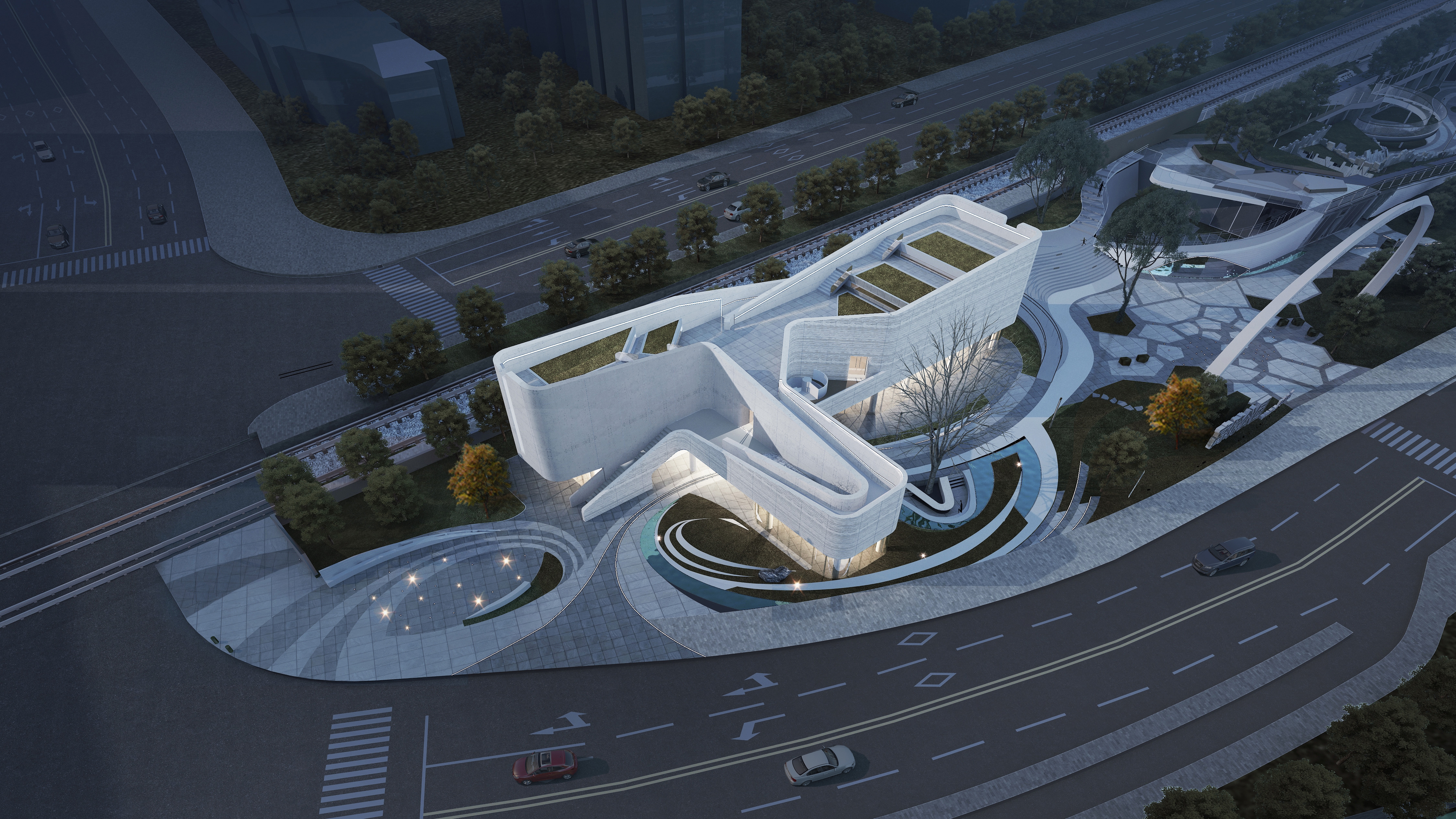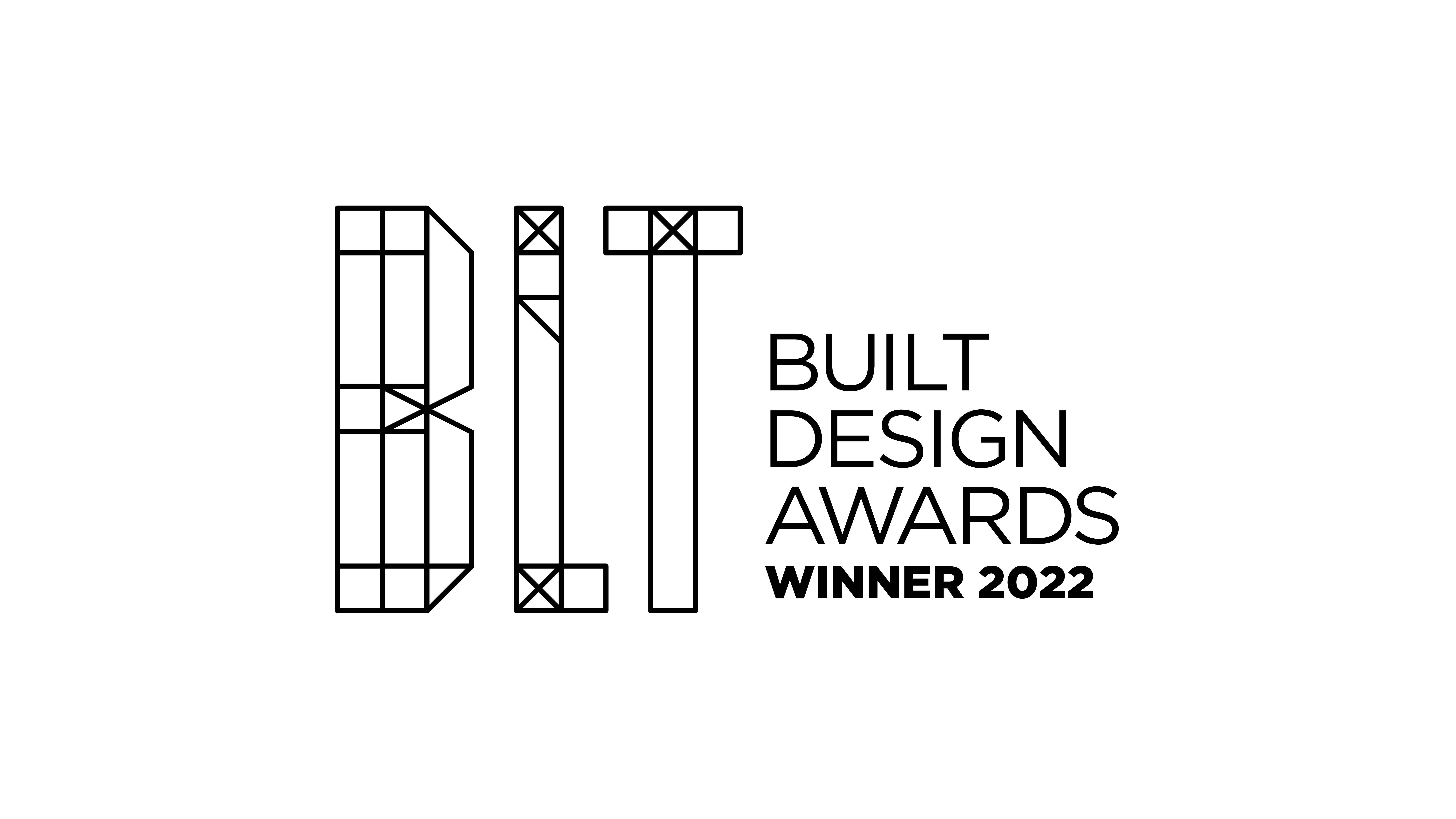
The project is located at a crossroads in Shanghai, China. If you look at here, you will find that the pressure from cities and streets. The rate of regional green space is too low, and citizens lack space. The freight railway still in operation has a negative impact on the site and surrounding traffic. In this renovation project, the architects needed to redefine the place, reshape the building space, and create a more positive impact on the city. We choose to open the site, build a park, and activate the rest negative urban space and achieve limited regeneration between old and new buildings. In this project we reduce the space on the first floor and open up the urban public space. The concession of space forms the second moving line of three-dimensional space. The reconstructed roof system optimizes the interior space and provides roof lighting conditions at the same time. The three-dimensional path grows from two directions, forming a link at the roof of the building where people could have lots of activities.The concrete texture it is further enclosed to form a new space. The new building will continue the dynamic elements of the park and complete the process of "rebirth".

