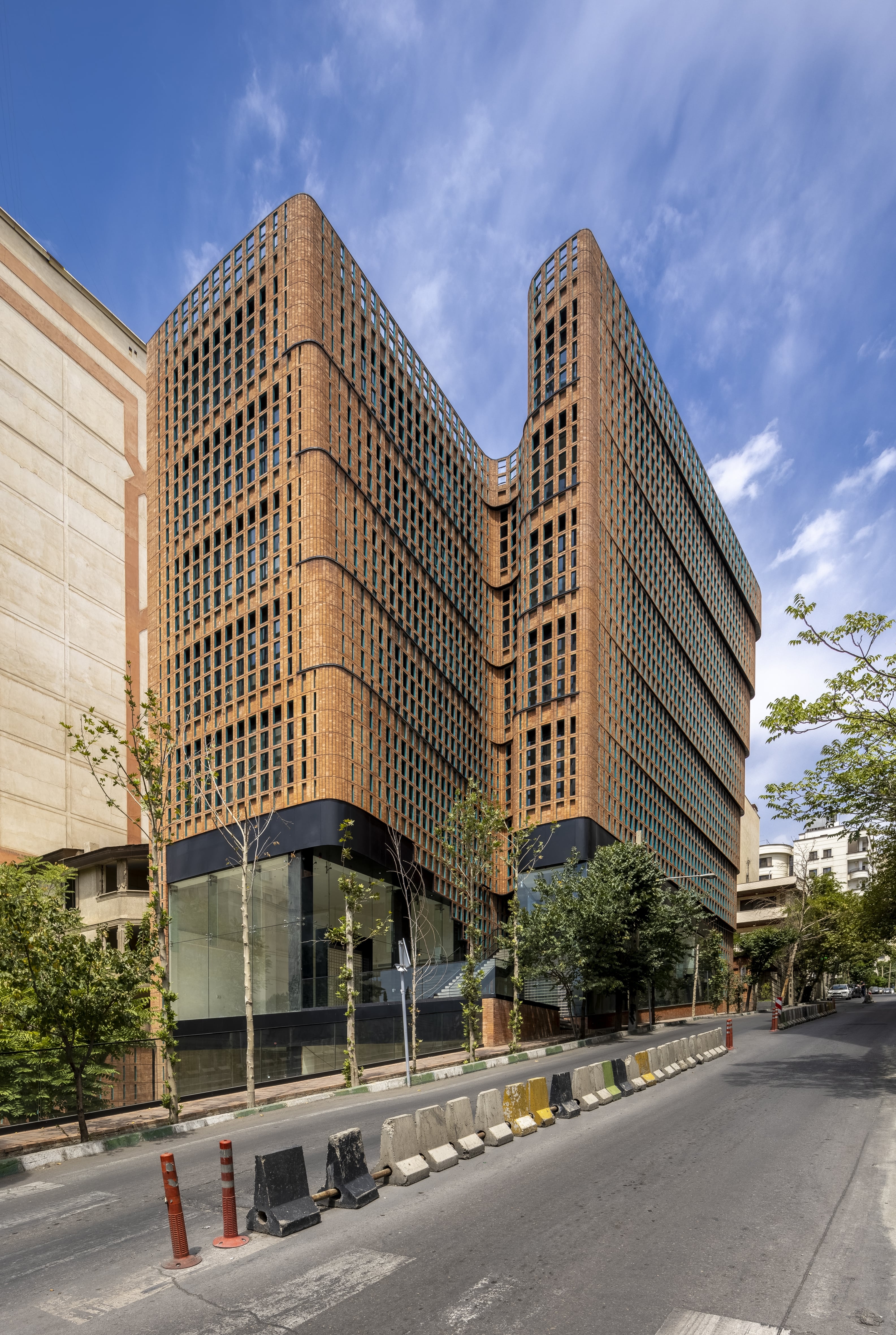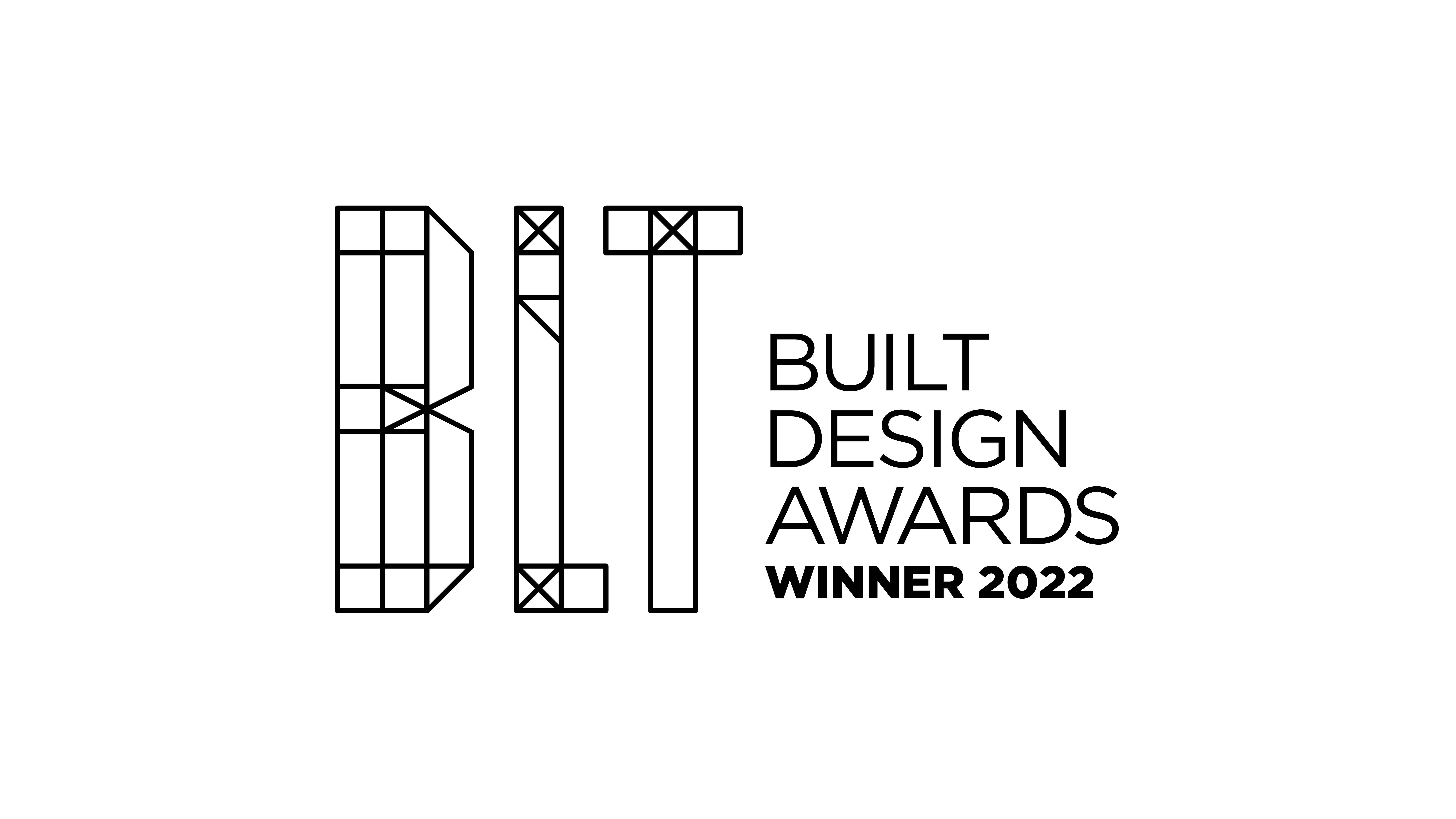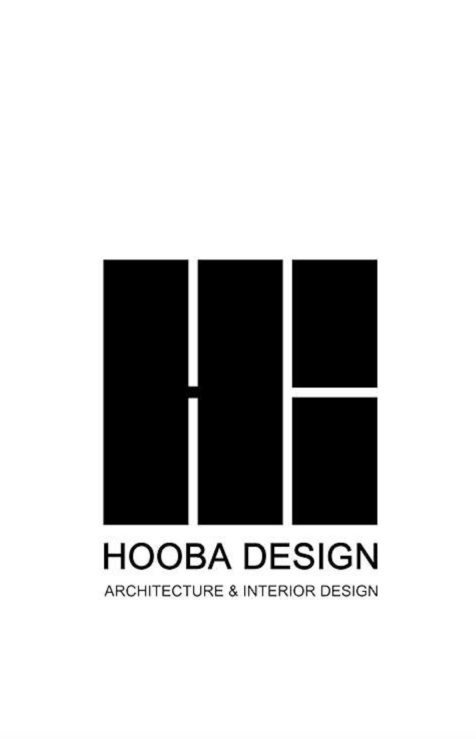
Considering the mutual effect of the building and the city, causing a win-win relationship is inevitable, the Hitra Commercial-Office Building, located at the intersection of two main streets of Tehran is aimed toward increasing its interaction with the city while redefining the regulations.
The regulation indicates that the occupation area of the building should not exceed 60% of the land in Tehran. So, a central light well to provide light to the central units is mandatory. Therefore, in reevaluating the morphology of this project we relocated the central void to the facade to form a plaza, letting people interact with the commercial zones of the building.
This new morphology increases the surface area of the building through the created welcoming entrance connecting to the northern entrance of the building, as an alley within the building.
Also, the allowable proportion of glass to other materials on the façade is 40%. To create a homogeneous whole, an integrated double-skin façade was created with the inner continuous glass and outer porous skin by brick and torques metal frames forming modules that enable bigger and various sizes of openings on the façade.
Bio Hooba Design Group, founded by Hooman Balazadeh (2007), was established to design and develop projects aligned to the cultural, historical, climatic, and geographical characteristics of the context.
In the organization of each project, Hooba Design Group as an award-winning group having the RIBA, Dezeen, Architizer & WAF in its background, finds the answer lies in creating a harmonious relationship between the antithetical parts and components to form a cohesive whole, by creating a homogeneity using an exclusive part, tried to be reflective in defining a unique material for each project.

