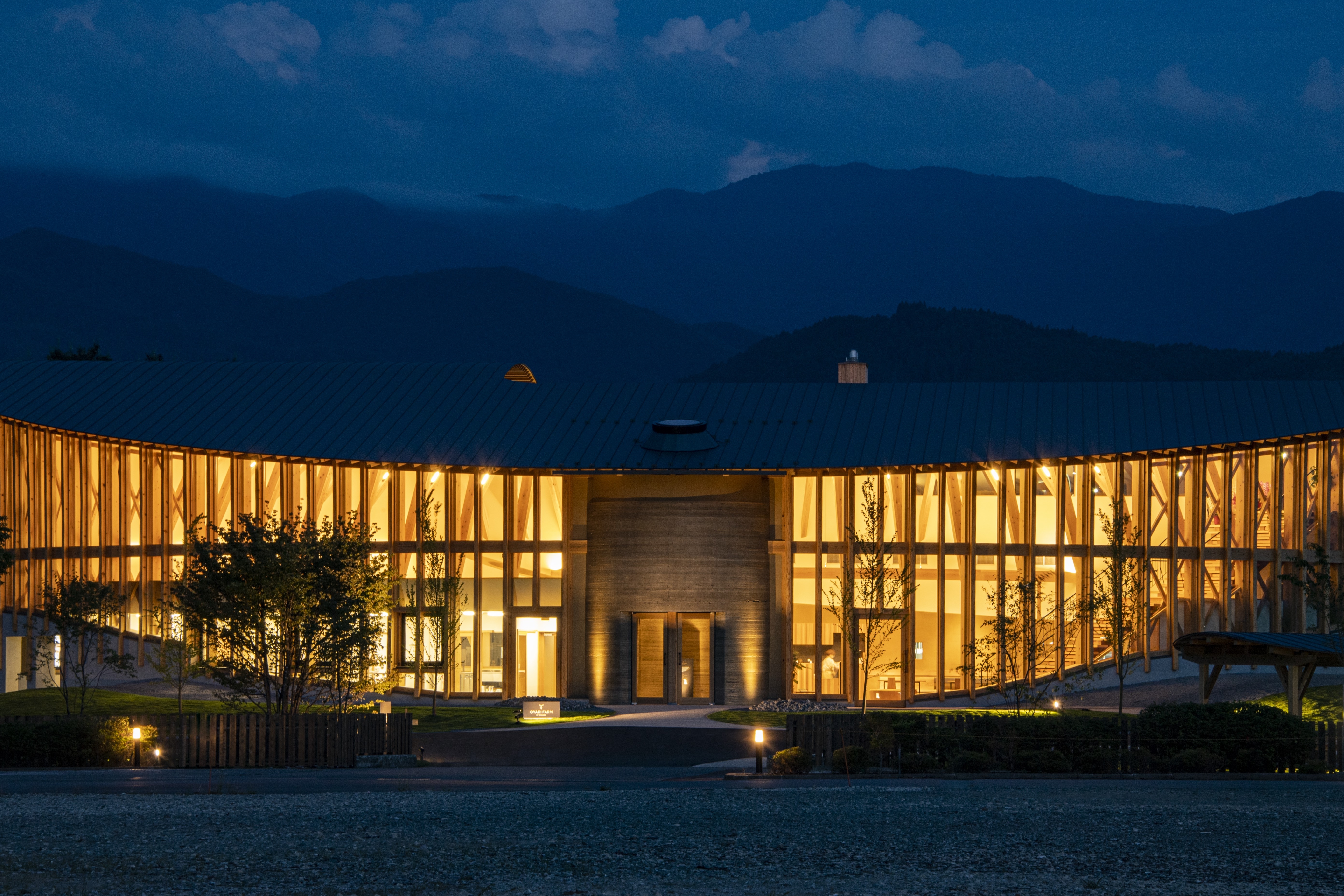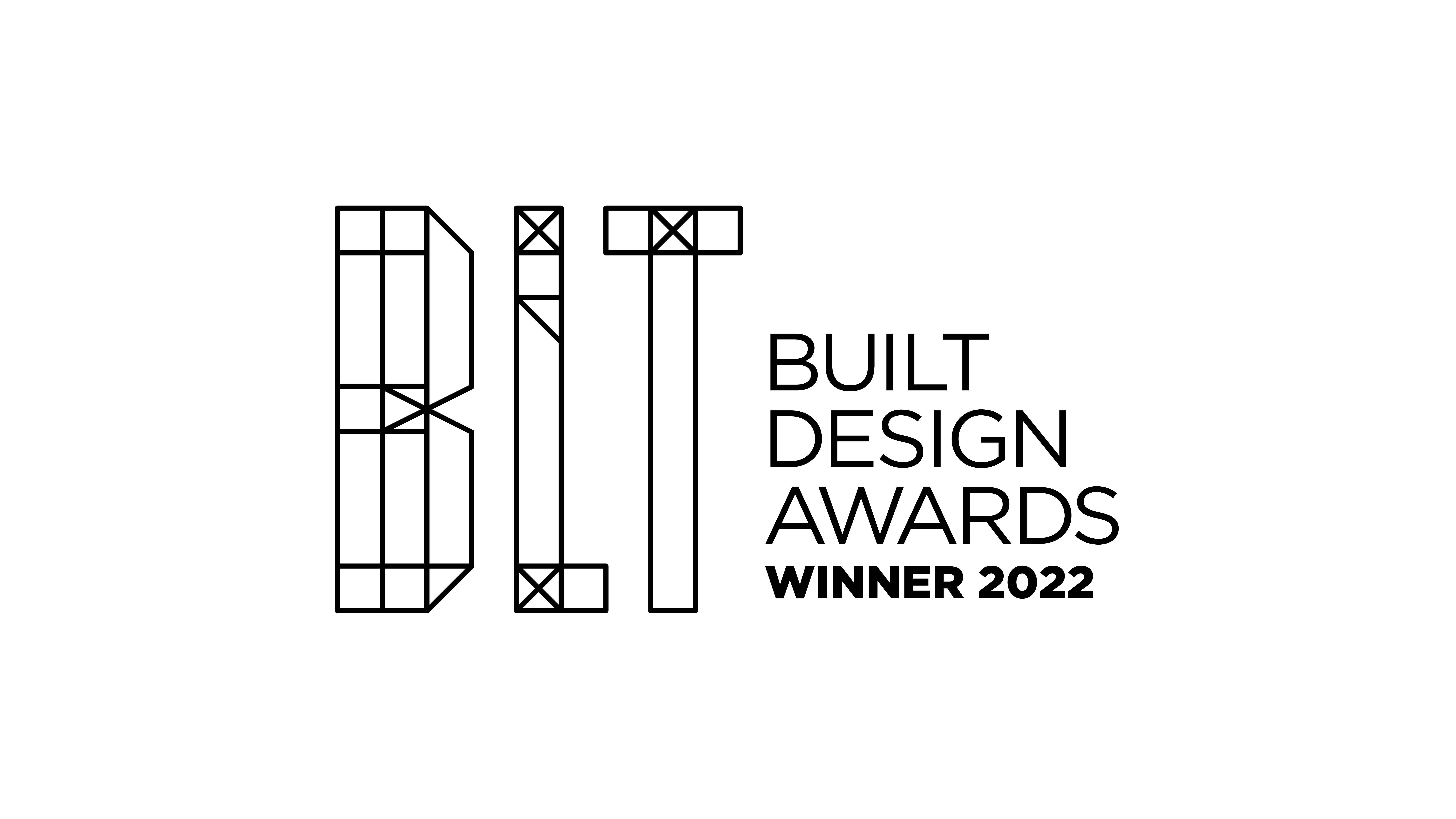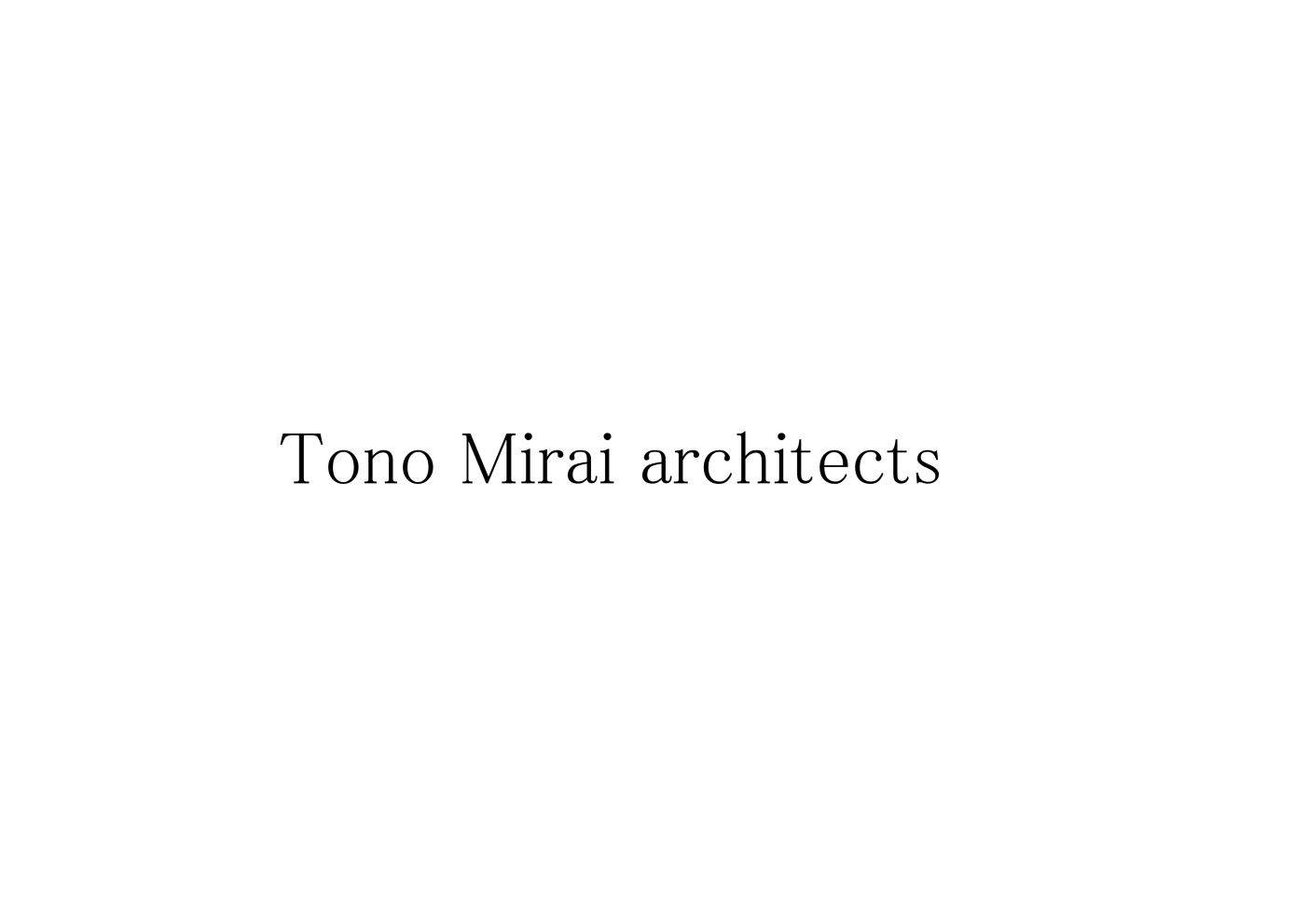
A place with a life force that unites with nature.
A new factory, cafe, and direct sales store were built in the city of Nagano as a new development of the long-established oyaki shop ``Iroha-do'', which has been rooted in Shinshu since the Jomon period.
"Oyaki" is a baked "food" using vegetables and wheat that has been rooted in Shinshu since the Jomon period in Japan, and this architecture also aims to be a place where "the architecture that was born and returns to the earth" over a long time axis of tens of thousands of years—using lumber produced in the prefecture and surplus soil from construction sites.
For the concept, we focused on 1. Memories of the earth. / Genius loci
2. Local natural materials and traditional techniques. 3. Making process: collaboration with design and construction. 4. Uplifting of earth/ A place connected to the earth. 5.?Movement as a Life-living organism: creation, change, growth, and circulation
The two circles representing the factory/region and the cafe/society overlap and interlock, while the arc-shaped roof resonates with the surrounding mountains built to meet modern energy efficiency standards in Japan.
Other prizes A+Award 2019 / Shell House

