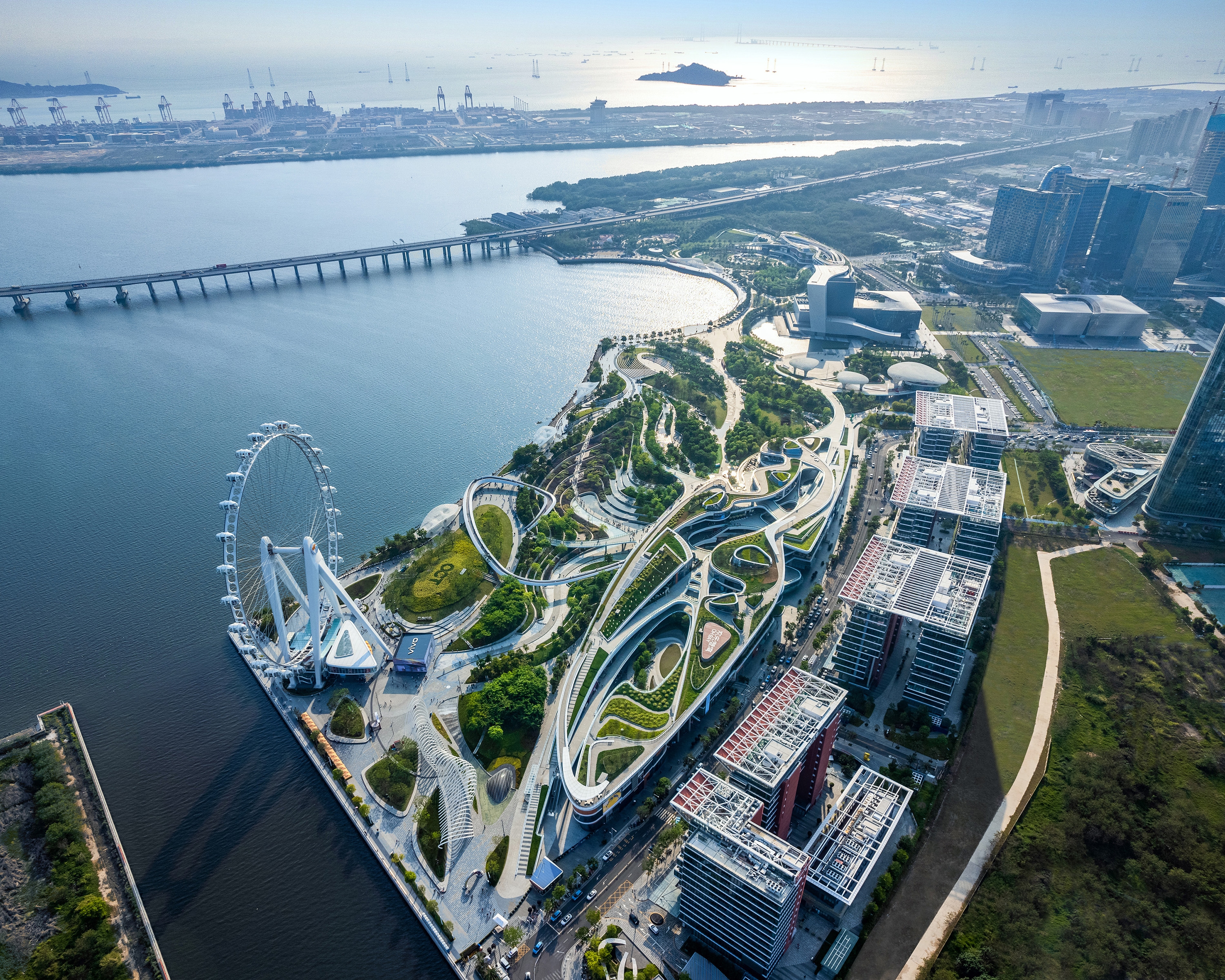
The 128-acre masterplan revolutionizes the definition of ‘park.’ Located along a three-quarter mile waterfront site, the program features four primary user zones within a fully integrated natural habitat–East and West Retail Parks, an Urban Business Center, and a Waterfront Cultural Park. All zones interconnect via undulating pedestrian paths, expansive waterscapes, and meandering promenades. Plazas, bosques, and lawns throughout provide unique spaces for public gathering. This new high-quality lifestyle center creates a place to live, work, and play within cutting edge technology that introduces numerous sustainable green energy systems.
OCT OH BAY blends seamlessly with its waterfront setting and is simultaneously contemporary, vibrant, and coastal. An expansive experience at the human scale is derived from the overlapping of the park with this mixed-use project. The project is three dimensional and open, diverse and complex, integrating an elaborate retail offer, high-end office spaces, a boutique hotel, and cultural tourist facilities into a verdant landscape. It injects a new energy and vitality to the dynamic international coastline city of Shenzhen at an extraordinary scale.

