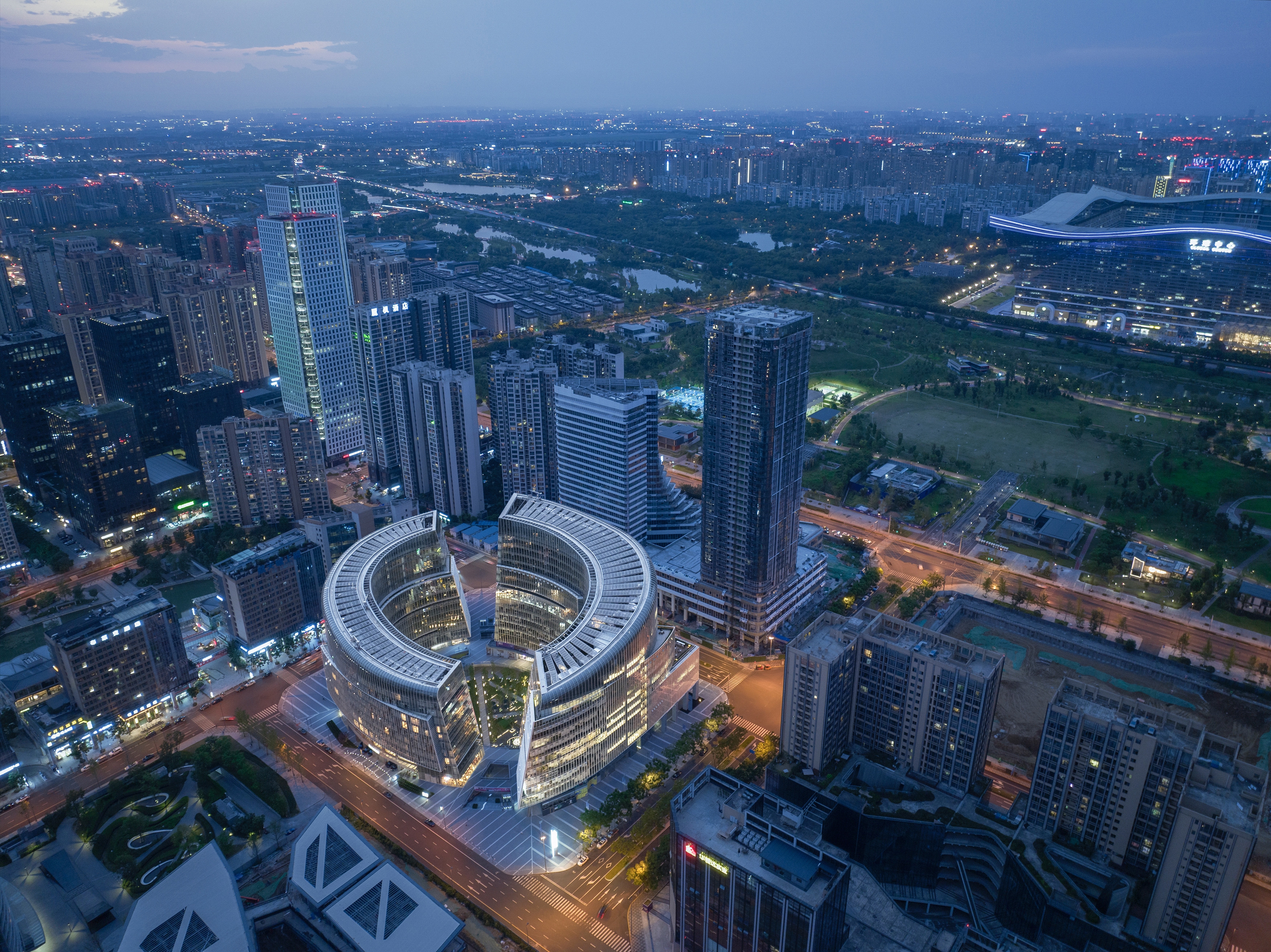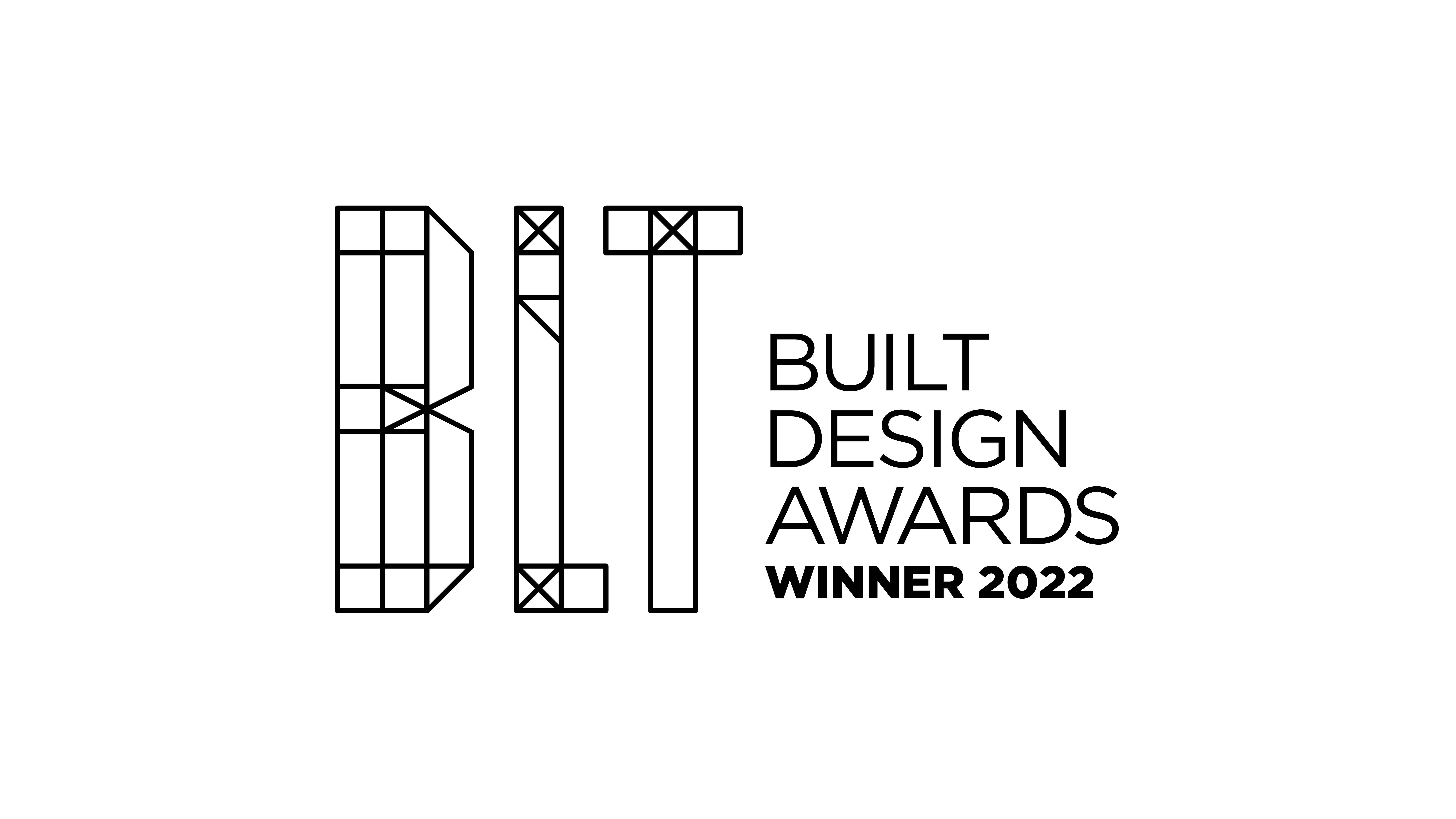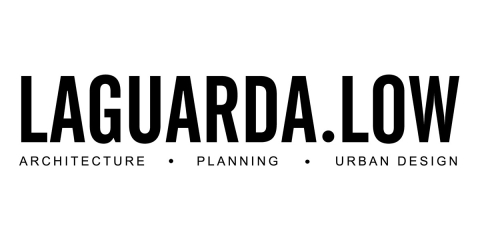
Emerging from the rigid urban grid of the neighboring district, the project is a striking composition of multiple layers applied to a seemingly endless spiral. The ascending and descending halves of the spiral dance around the block, encircling the site with sensuous undulating forms. The two opposing crescents float around an elliptical oasis like Koi fish passing in a pond. The urban garden created within the crescents is contraposed to surrounding high-rise towers in a whimsical nod to the orthogonal grid in which it resides.
Openings at the site’s four corners draw visitors into the neighborhood’s new urban garden oasis. Pathways crisscross through the lush center, intricately connecting the street front at its perimeter to the rich interior within. As gentle breezes waft through the garden, visitors meander at their leisure, transformed by the spatial experience of something fresh and new. An abundance of green completes the composition. Landscaped platforms at varying heights punctuate the curved volumes and a setback roof garden completes the sequence of nature from ground to sky.

