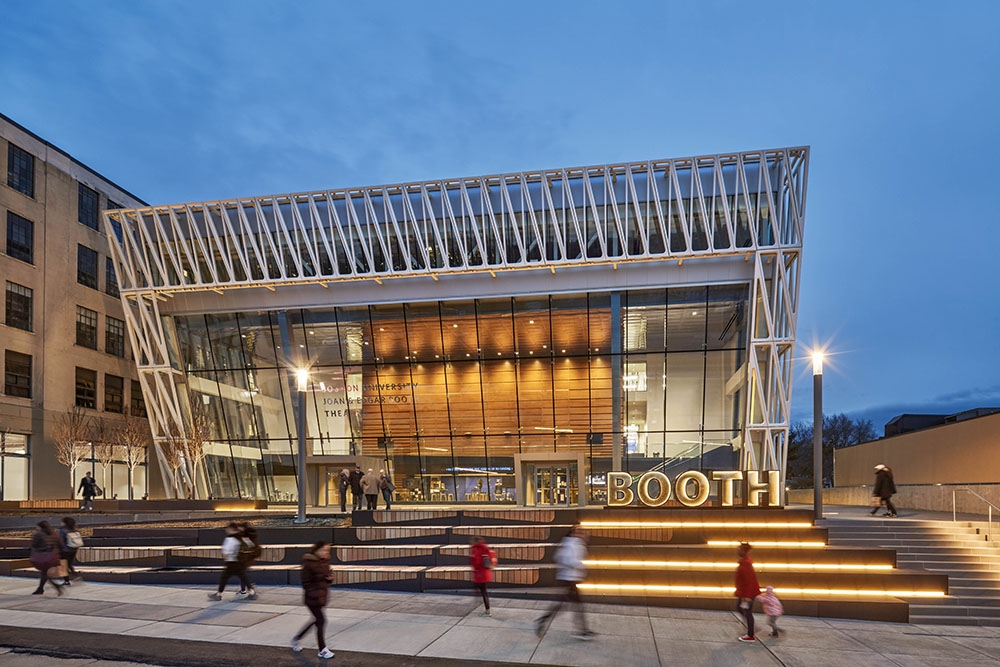
Located on Boston’s bustling Commonwealth Avenue, this theater center unifies Boston University’s previously scattered theatre arts program and strengthens its presence on the University’s campus. A 21st-century theatre/learning laboratory, the 75,000-square-foot center is a story of architectural layers, innovative building materials, and creative synergy.
The project brief was to unify the theatre arts program while creating a state-the-art learning environment to educate the next generation of theatre artists and engage audiences in an immersive experience. The program included a 21,000-square-foot multi-functional studio theater for an audience of 250, a Production Center, classrooms, studios, and a variety of support spaces for hands-on learning, including wardrobe, make-up, model building, and more.
The front façade’s innovative pre-cast concrete scrim—evoking a proscenium theater—frames a 42-foot glass wall tilted forward 14 degrees to reflect, like a stage, the world around it. The 83 ultra-high-performance concrete sections that make up the scrim are the first ever manufactured at this delicate size.
