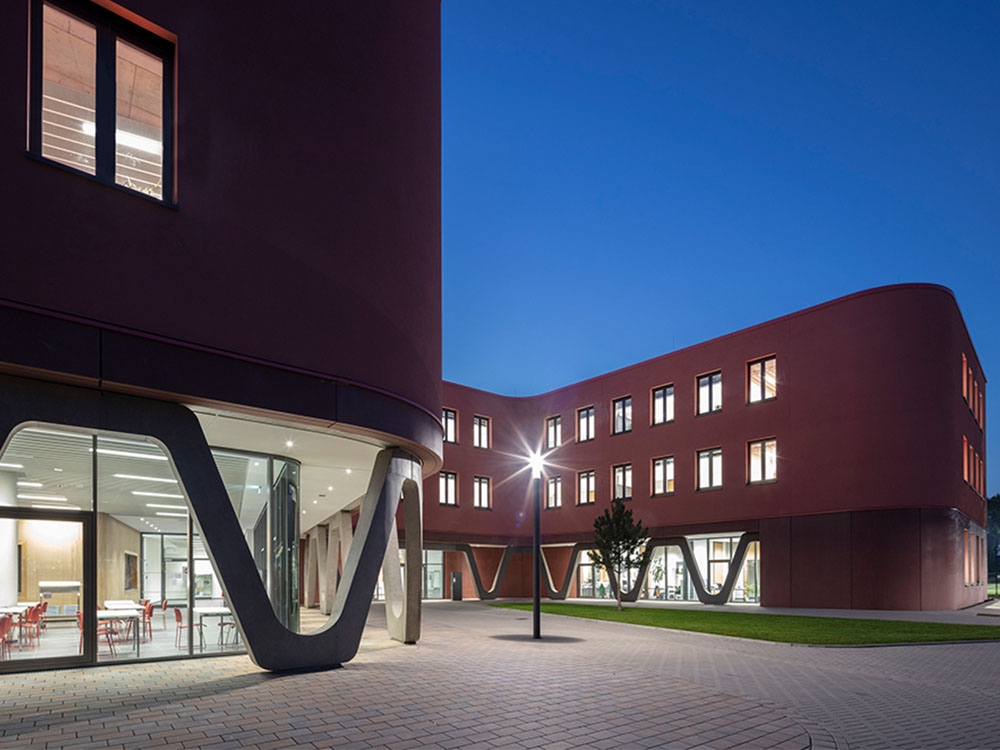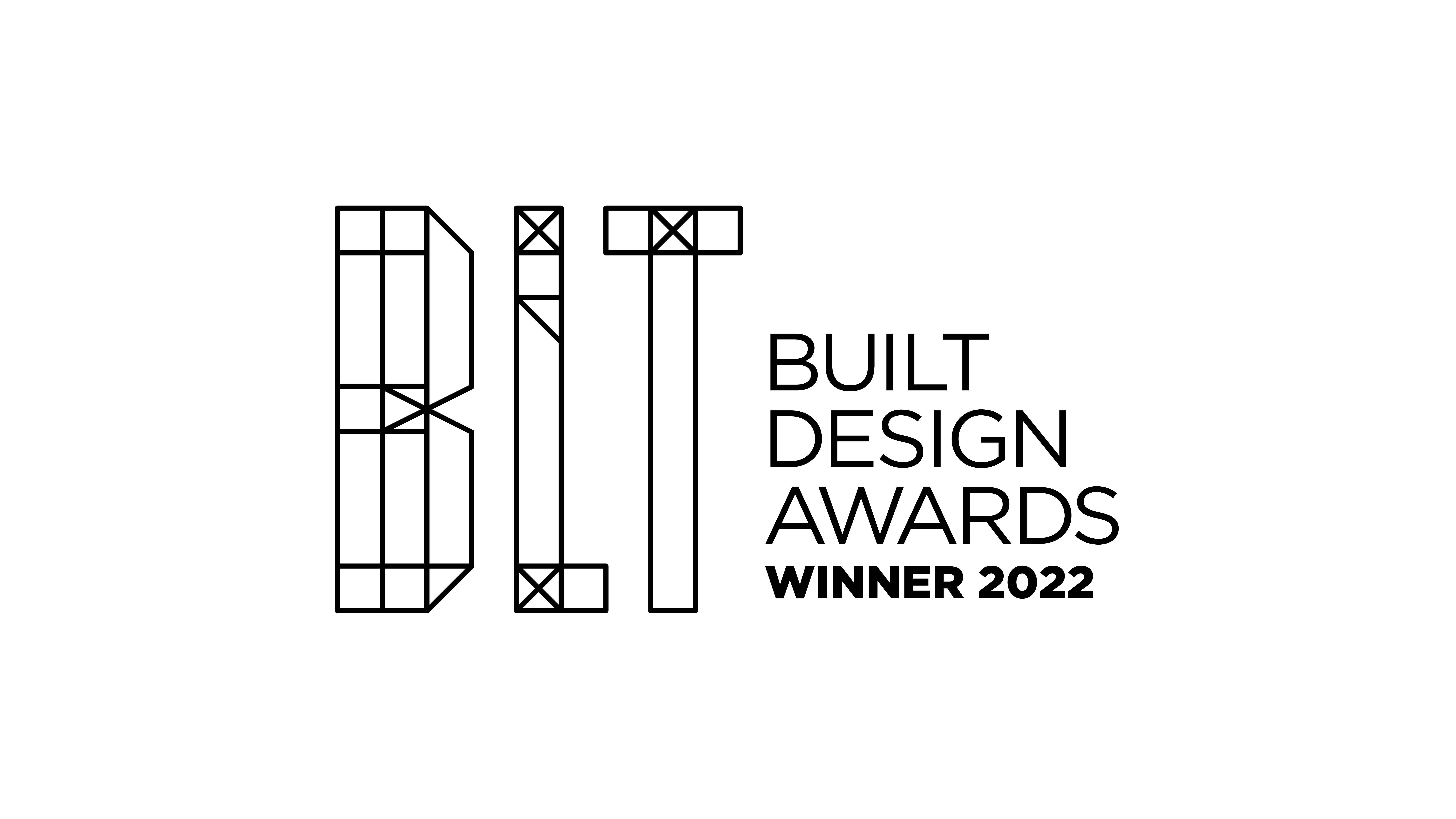
The change in school pedagogy and the reinterpretation of teaching methods prompted the city of Dortmund to examine the location and the main building of the Reinoldi comprehensive school, which had been expanded in several sections but was getting on in years, for its future viability. The analysis recommended a new building.
The U-shaped building is invitingly positioned towards the schoolyard, but was set back from the street on the rear part of the school campus. Together with the gymnasiums and the science extension, the main building forms an urban unit.
The complex is divided vertically, also visible through the façade and materiality. The foyer, cafeteria and play center form a multi-purpose communication forum. The school administration area is connected to the forum. On the upper floors, 18 classrooms with individual and team rooms are organized in clusters. The corridors widen into self-study zones and converge on a patio garden in the center of the building. A library and a roof terrace are planned on the upper floor.
In addition to the first and second educator (teacher + classmates), the building also influences the learning climate as a third educator.

