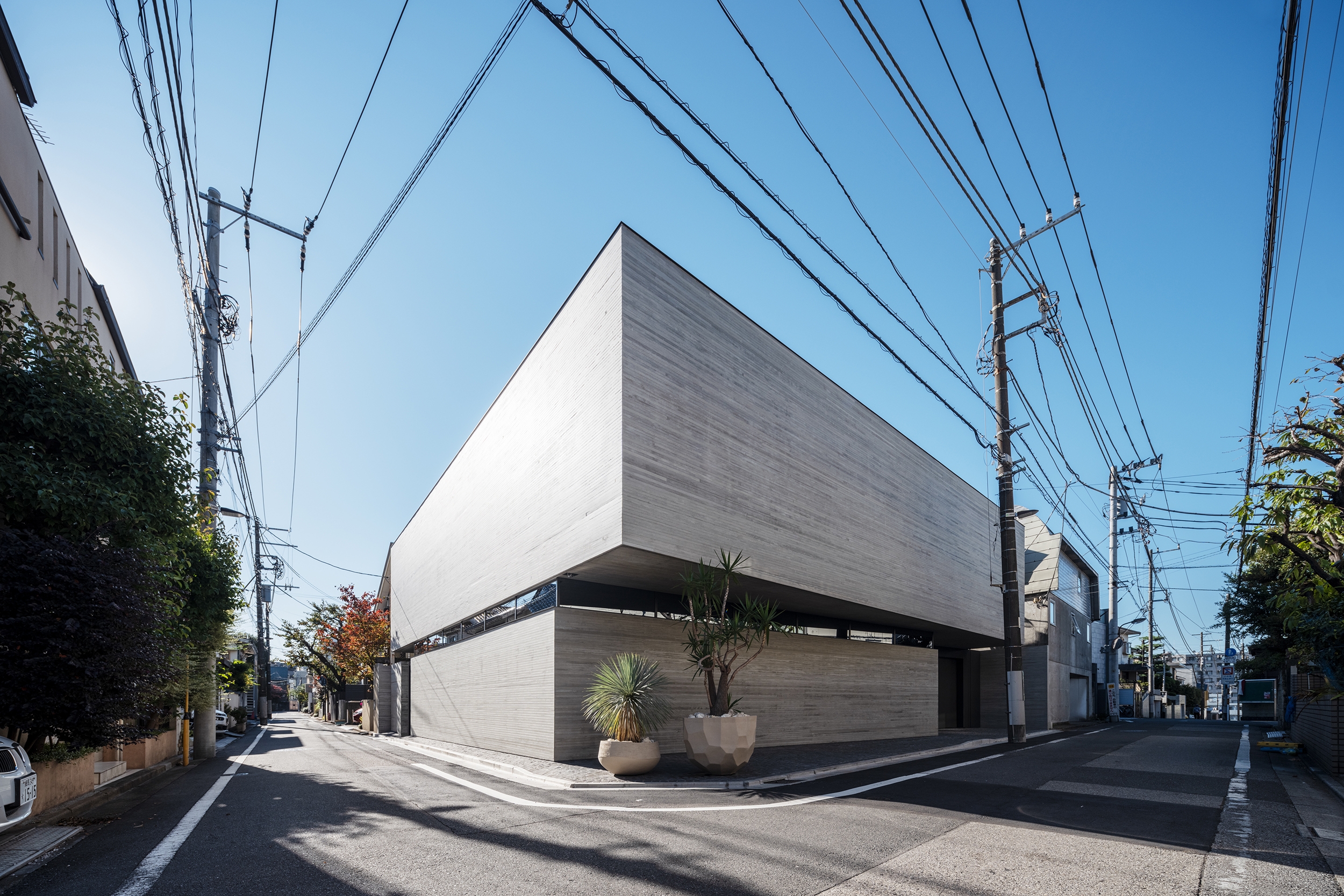
This house in a quiet residential neighborhood of central Tokyo was built for a couple who had long lived on the property but wanted to rebuild as they entered a new phase of life after their three children left home. The simple exterior design comprised of two massive volumes piled on top of each other takes advantage of the corner lot, with a façade of exposed concrete imprinted with cedar formwork. Outward-facing windows are limited to horizontal slits to preserve privacy and increase security.
Inside, the house is defined by two courtyards, one large and the other small, that are arranged in parallel. The main courtyard is on the south side and features a bamboo grove that draws the eye when one steps into the entryway. Because the living room, study, and bedrooms all face onto this courtyard, the clients and their dog can enjoy outdoor time as they please. A smaller slit-shaped courtyard on the north side is also dotted with plantings and serves as a lightwell, filling the first-floor living room and entryway as well as a second living room upstairs with pleasant, diffuse light.
