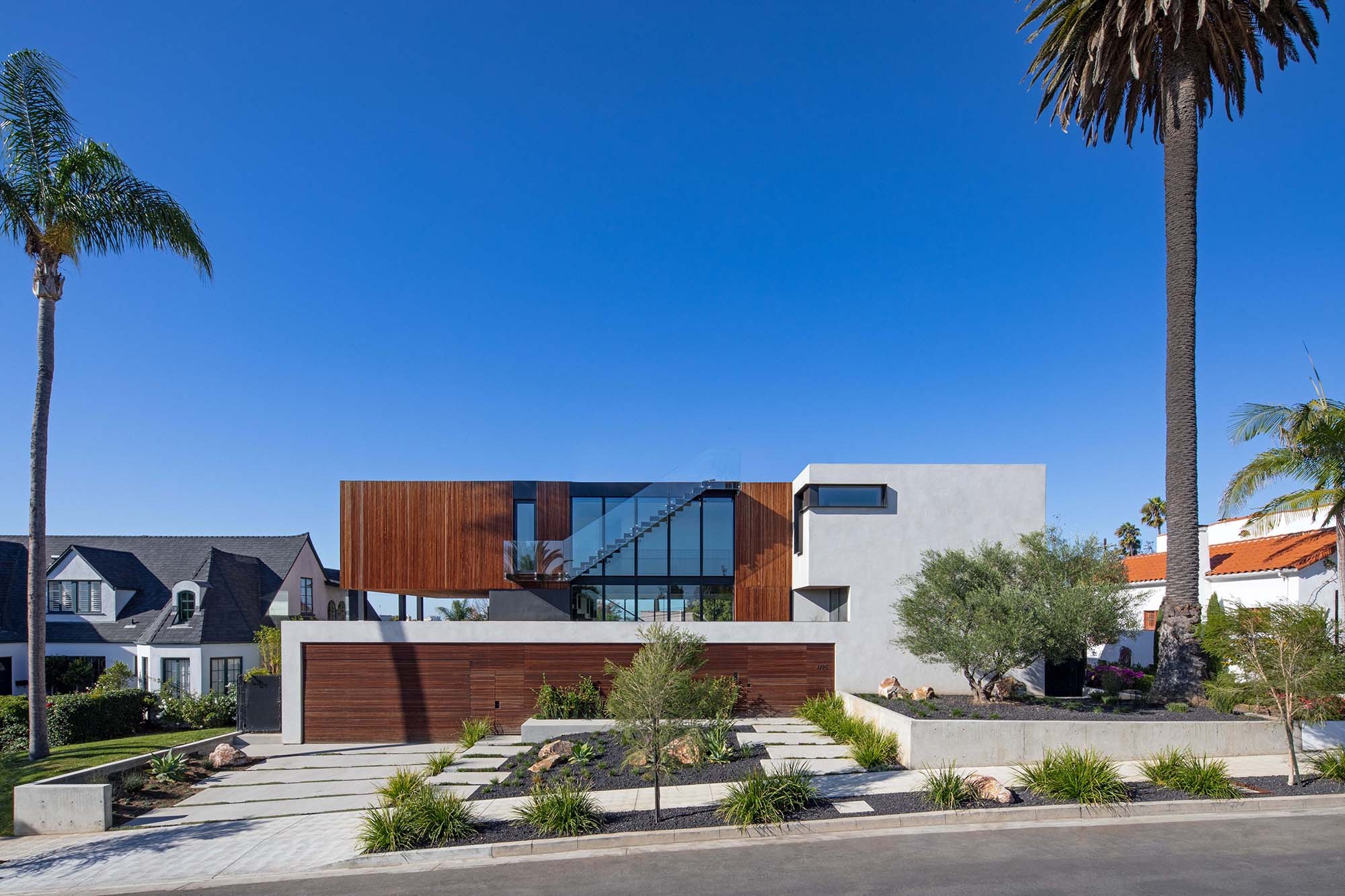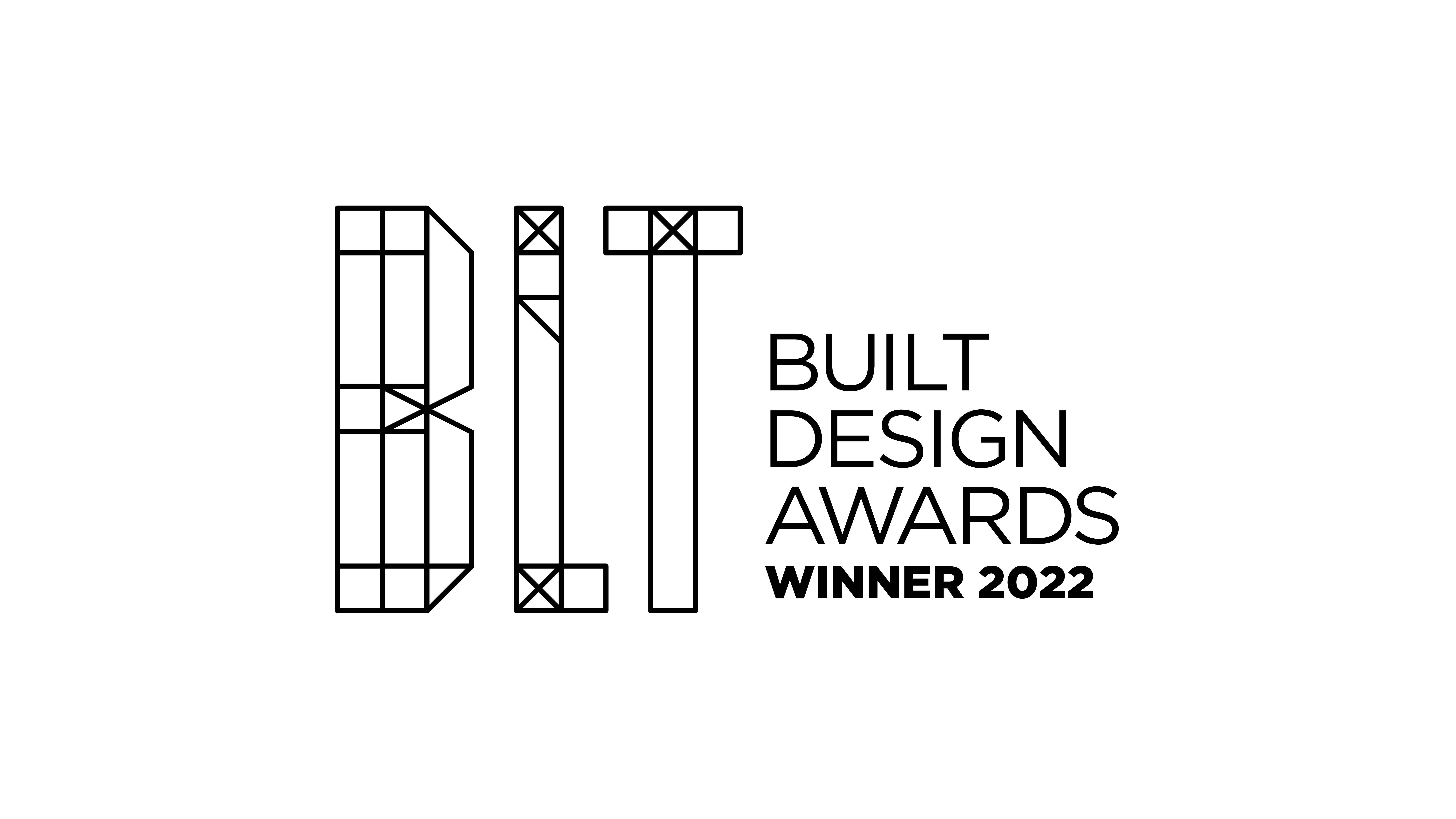
Located in sunny Los Angeles, we present the Wasatch Residence. The intended vision for the piece was inspired by the unique light and colors of its location. The home has a beautifully unobstructed view from the moment one enters the mind blowing enlarged wood door to the exquisitely expansive backyard. Although it has a feeling of transparency throughout, it is perfectly private from the street and the public.
The front courtyard allows for added privacy with a descending staircase that leads to the home’s private movie theater and discotheque as well as a guest apartment. In the main living room, the deliberate use of space functions as a clean and homely environment. Every part of the home is easily accessible and open. The powder room is located in the middle of the room with a unique glass ceiling that allows for an artistically open feel.
The bedrooms and master bath are located upstairs, accessed through a custom designed staircase. The master bath has a glass shower room and unattached bath as well as matching sinks all in pleasing neutral colors. All these aspects together create a comfortable and visually appealing atmosphere.
Bio Icelandic by birth and proud Angelenos by choice, Erla Dögg Ingjaldsdóttir, Assoc. AIA and IIDA, and her long-time partner, Tryggvi Thorsteinsson, Assoc. AIA, established award-winning Los Angeles-based design firm, Minarc, in 1999. From small-scale renovations to new construction in residential, commercial, and public settings, the couple’s work spans a diverse range of design focuses. Throughout this diversity, each project shares an emphasis on the blurring of distinction between interior and exterior spaces through the creative utilization of natural light, traditionally interior features
