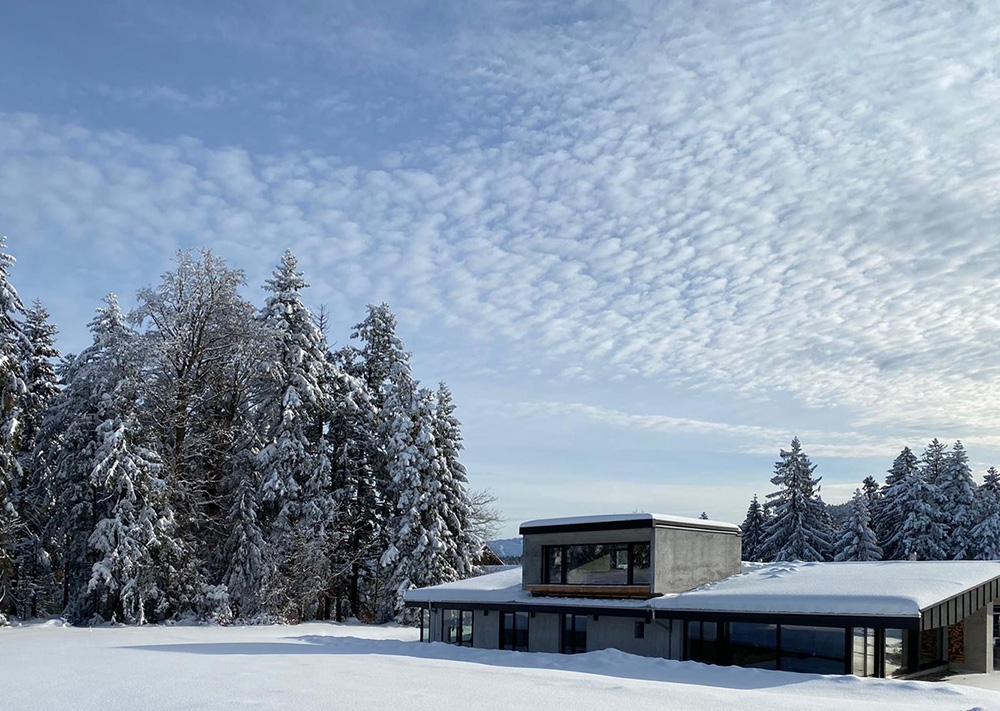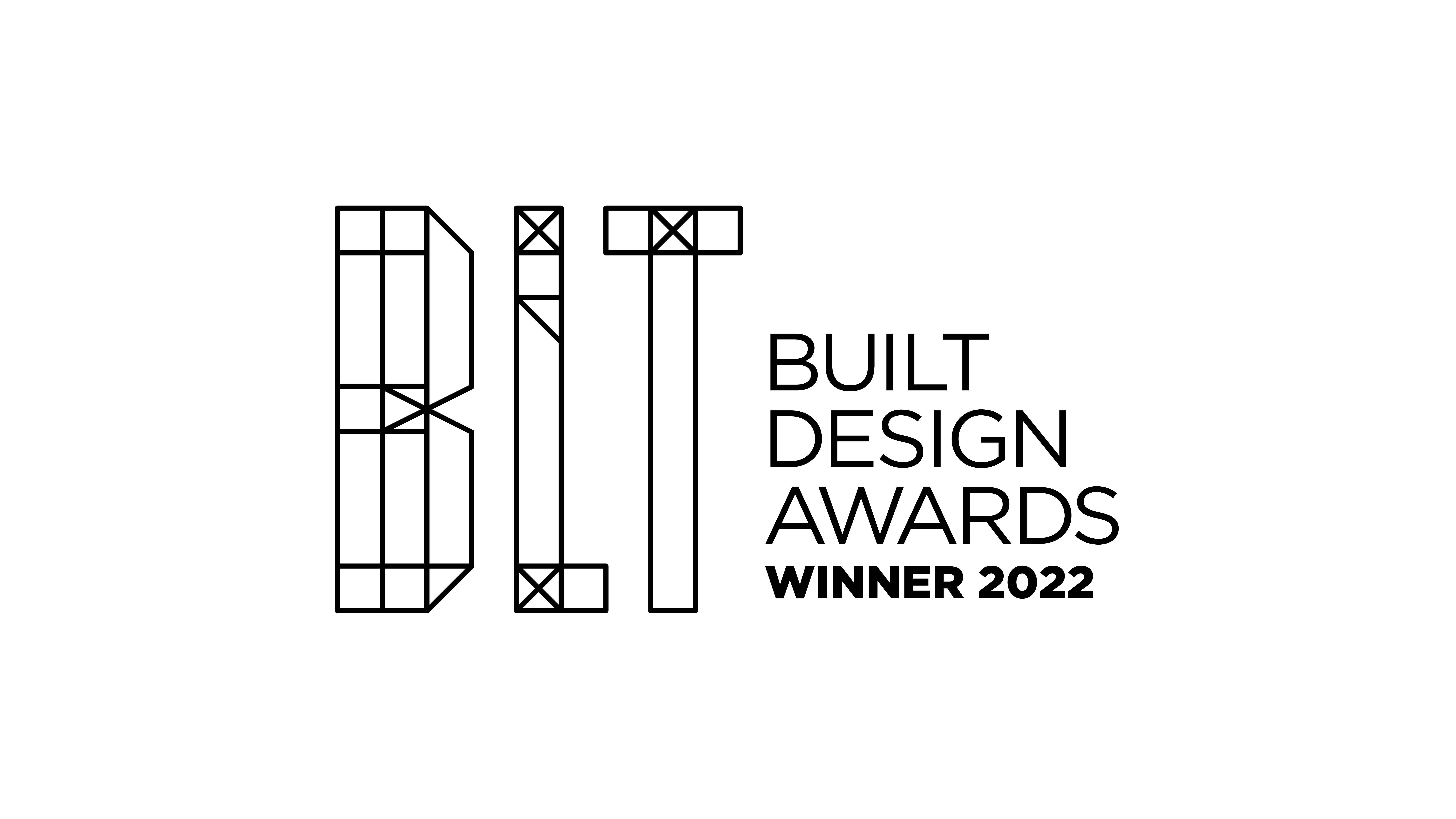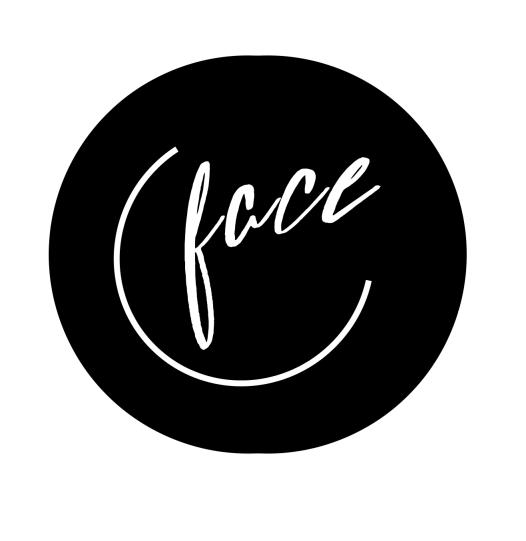
A stonemason and his wife wanted a new home that was seamless, sculptural and surrounded by nature.
Like a boulder, the sculptural cast of fair-faced concrete sits on a gentle rolling hill. The pitched roof cantilevers against the sloping landscape backdrop and frames the views of the near Bavarian National Park.
The monolithic structure follows the formal principles of curating space and framing the surrounding landscape through solid and void. The modern interpretation of vernacular architecture of the region, a single-storey volume with an extensive overhanging roof that withstands the harsh winter and hot temperature in summer, becomes an inhabitable seamless sculpture cast in concrete. Rooflines, concrete structures, and void spaces craft high rooms with wide openings. A massive dormer offering magnificent views to the West sets a striking accent.
60cm walls of thermal insulated lightweight concrete create pure living athmosphere. Due to excellent thermal insulation with concrete aggregates of expanded clay and foam-glass, the House Nordlicht has an A-plus low energetic performance. The energy consumption of the bungalow is as low as 32 kWh/m2.
Bio FACE2O5O IS AN AWARD WINNING GERMAN DESIGN CONSULTANCY. HAVING COMPLETED MORE THAN 12O CULTURAL, COMMERCIAL AND RESIDENTIAL PROJECTS, STUDIES AND COMMISSIONS, WE ARE PROVIDING FULL ARCHITECTURAL, PRODUCT AND DESIGN SERVICES FOR A WIDE RANGE OF CLIENTS IN THE GOVERNMENTAL AND PRIVATE SECTOR
Other prizes Singapore President Design Awards Hong Kong Design Awards Architekturen Bayerische Architektenkammer A'Design Award

