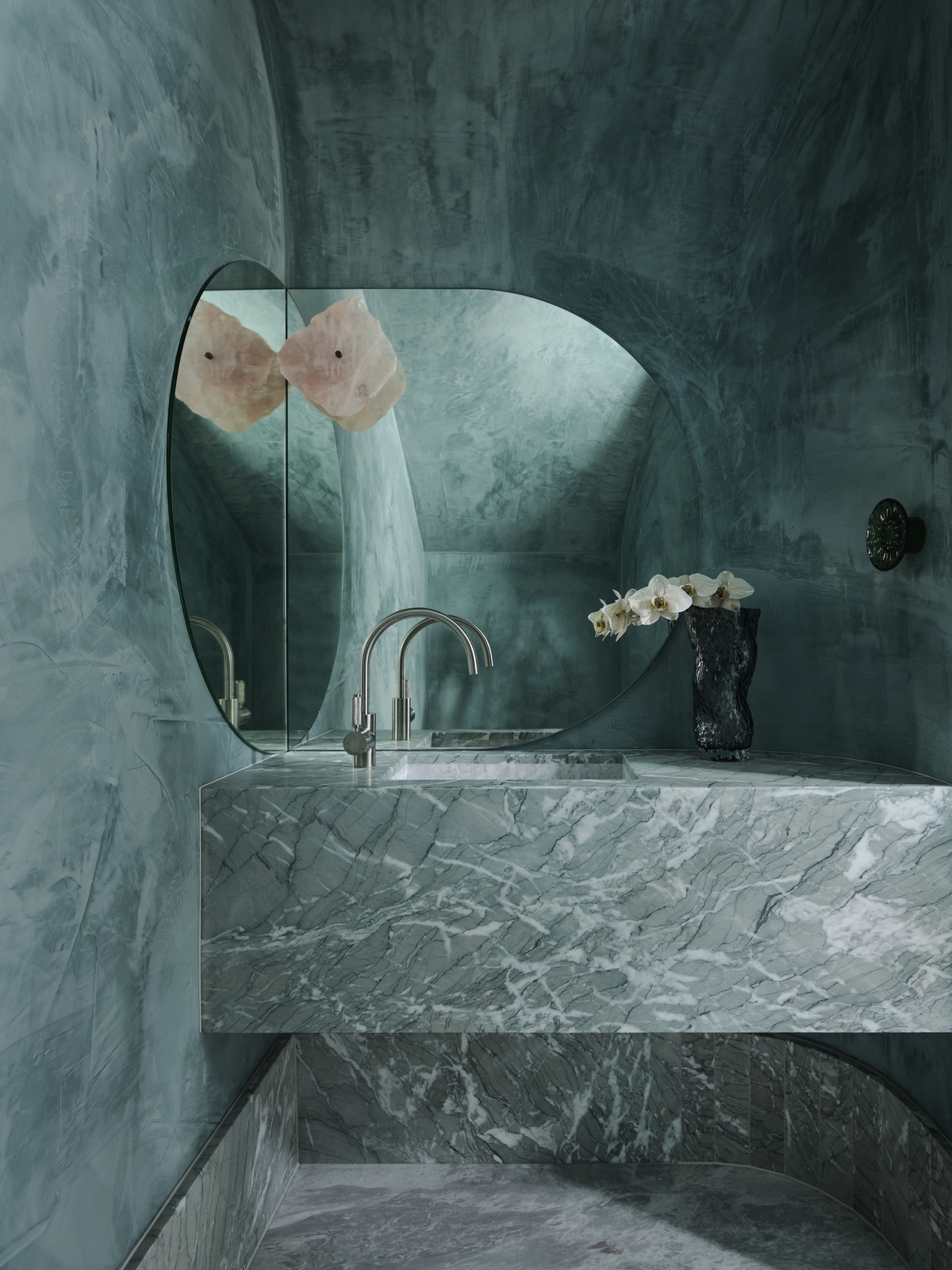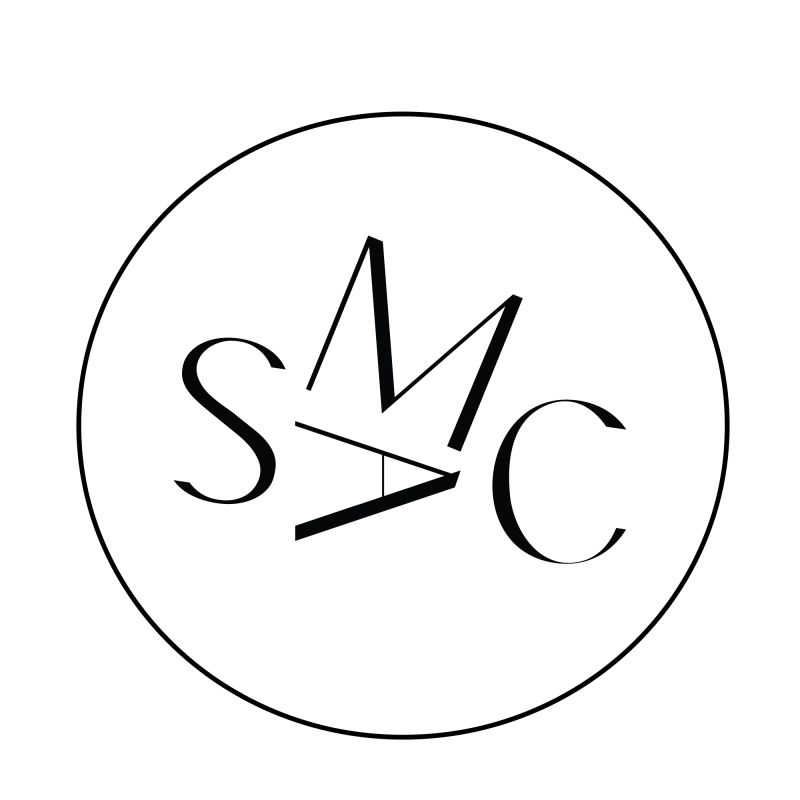
This duplex is owned by a young family who gave the designer enormous creative freedom. The home is modern with a touch of old-world Europe — as seen in the Venetian plaster finishes, marble bathrooms and herringbone floors. Despite having an internal width of only 4.8 meters and a shared wall with no windows, the home still has ample natural light and lots of elegant personality. Outstanding features include a curvaceous powder room, a cantilevered kitchen island that allows four people to sit face-to-face and a curved marble staircase at the entrance.
The emerald powder room is the star of this build. Moody and encapsulating, the space is intended to evoke a cave of wonders, particularly when the Petra sconce by Christopher Boots shines its rose-quartz glow. To avoid making it feel wedged under the stairs, the designer used flexible plywood to embrace every possible curve in the space. Unable to fit in the floor-to-ceiling mirror originally planned, the designer pivoted, adding two semicircular corner mirrors reflecting each other.
Bio Interior designers specialising in high-end spaces. Smac Studio creates bespoke rooms for our clients’ unique personalities and lifestyles. Elegant design with impact.
Other prizes BLT (thank you!) Muse Award International Design Award

