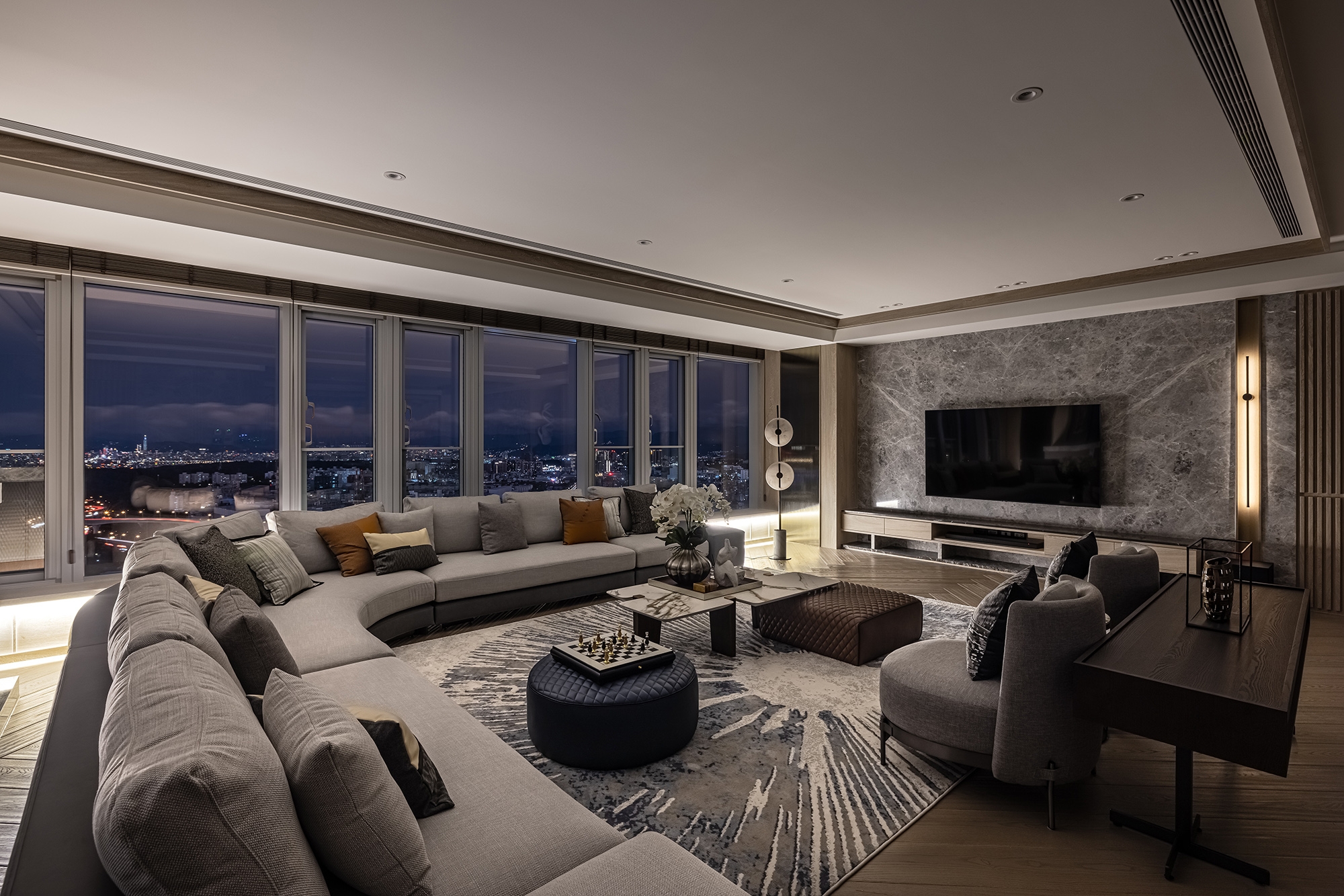
The simplicity and coziness of the interior design epitomize a personality that includes both modernity and the timeless aesthetics.
Making good use of the big space and window installations on nearly all sides, the designer applies an open-plan layout to ingeniously divide the common and the private areas. Light colored stone material’s reflective feature combined with the moonlight landscaping, on the other hand, draw attention while one enters the space.
Making a turn to enter the extensive common space. The long hallway divides the common space into the earth toned dining area and the cool gray living room. The curve of the sofa and the rays of the carpet pattern in the living room allow graceful lines to soften the rigid squarish frame.
The kitchen and the dining area, on the other side, is designed with irregular lines of the window lattices, the pattern introduces great natural lighting. The flower-shaped ceiling chandelier and the symmetrical stone wall veins add in more exquisite details to the beauty of simplicity.
The private spaces are applied with graceful wooden materials, embellished through overlapping lines and introduction of sunlight.

