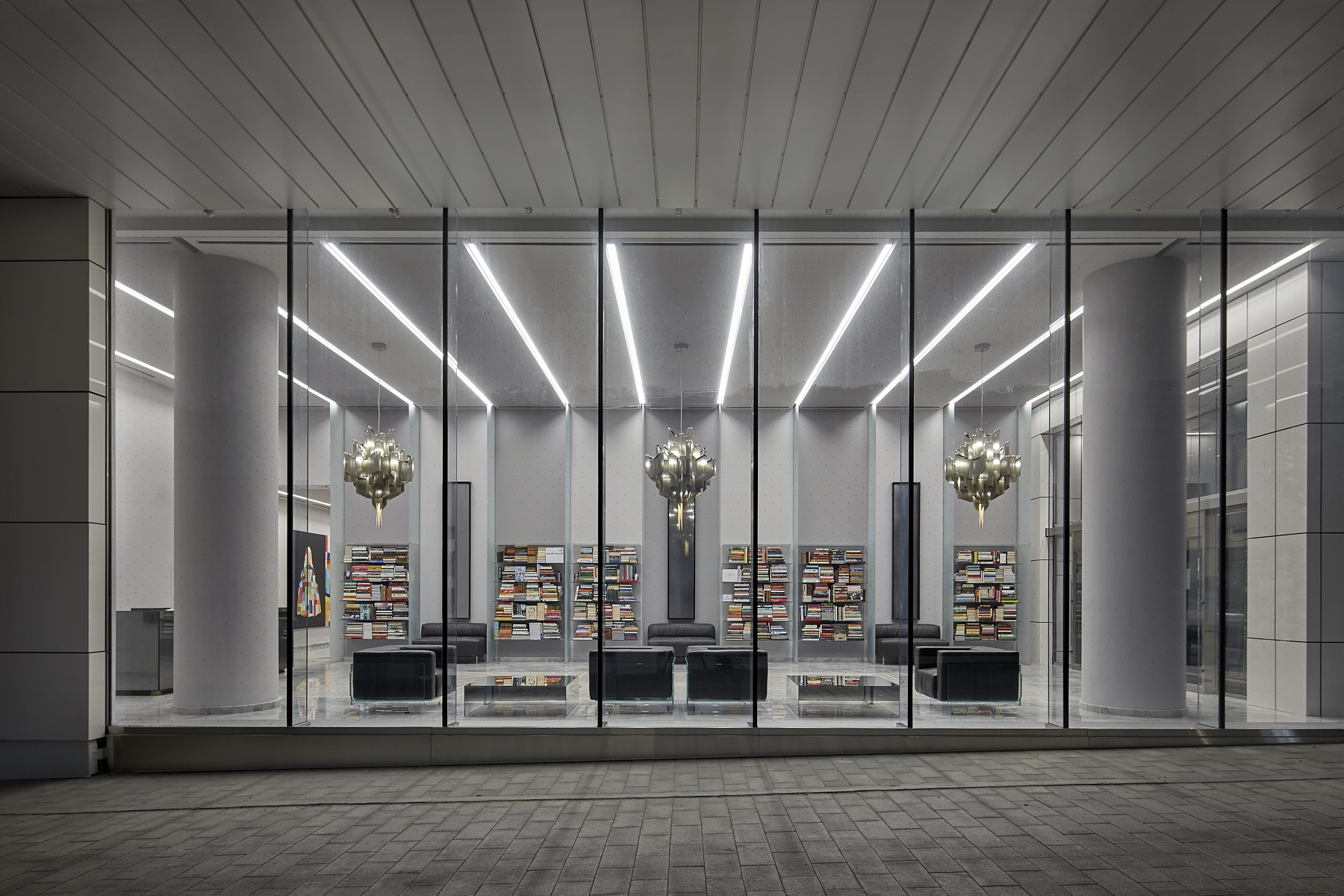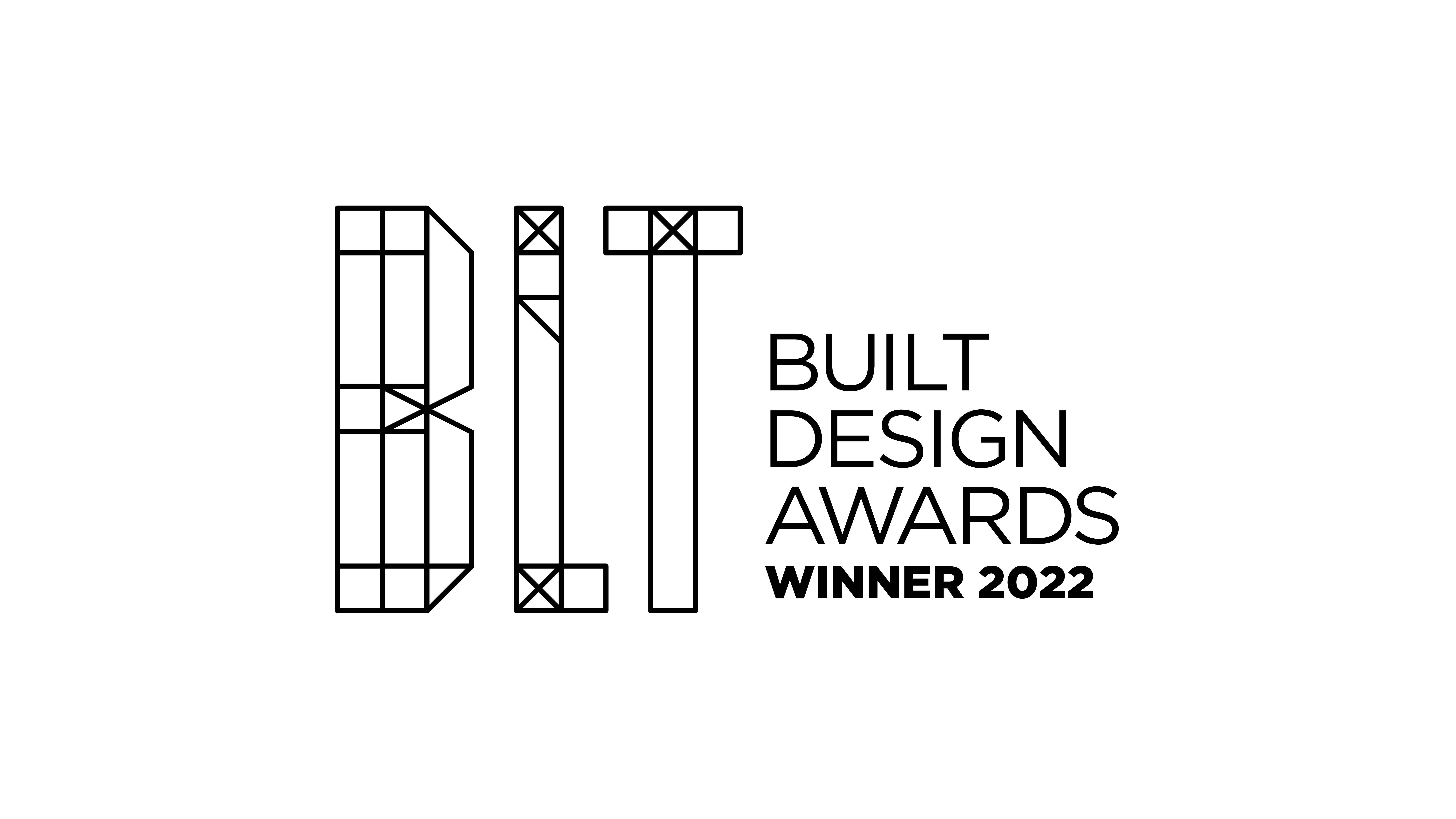
Art Shoppe is a condominium project located in Toronto, Canada. The lobbies/amenities designed are 2787m².
The condo was where a furnishings store called the Art Shoppe had been for decades, hence the link to art & design.
The amenities are sculpted to create vistas from one area to the next. Millwork acts as screens and room dividers, offering a peek into the activities beyond. The corridors occur at the glazing so that guests can enjoy views and daylight.
There is an extensive collection of amenities ranging from wine room, social lounges, gym, indoor/outdoor yoga, and chef’s kitchen. They offer a wide variety of open expansive spaces combined with smaller intimate spaces for private gatherings.
One of the most dynamic amenities is the roof top pool. It is long and linear and frames spectacular city views. The adjoining interior spaces have been designed to work seamlessly inside to out, while creating framed views to the exterior.
The designers had the honour to work with Karl Lagerfeld on the lobbies. They are sparsely designed with classic materials. The jewellery touches find their way through a custom designed mosaic carpet, and lights reminiscent of a metal necklace

