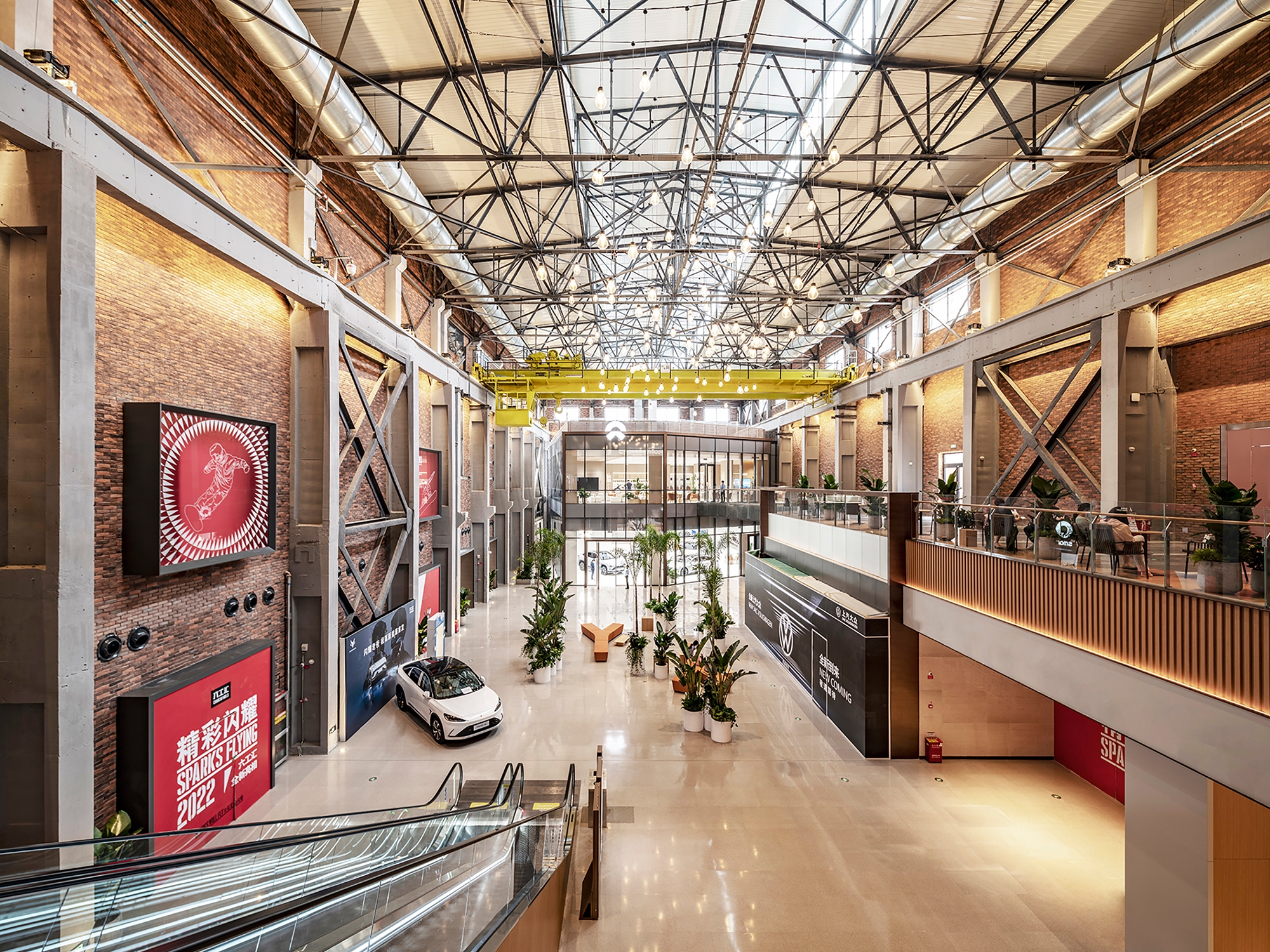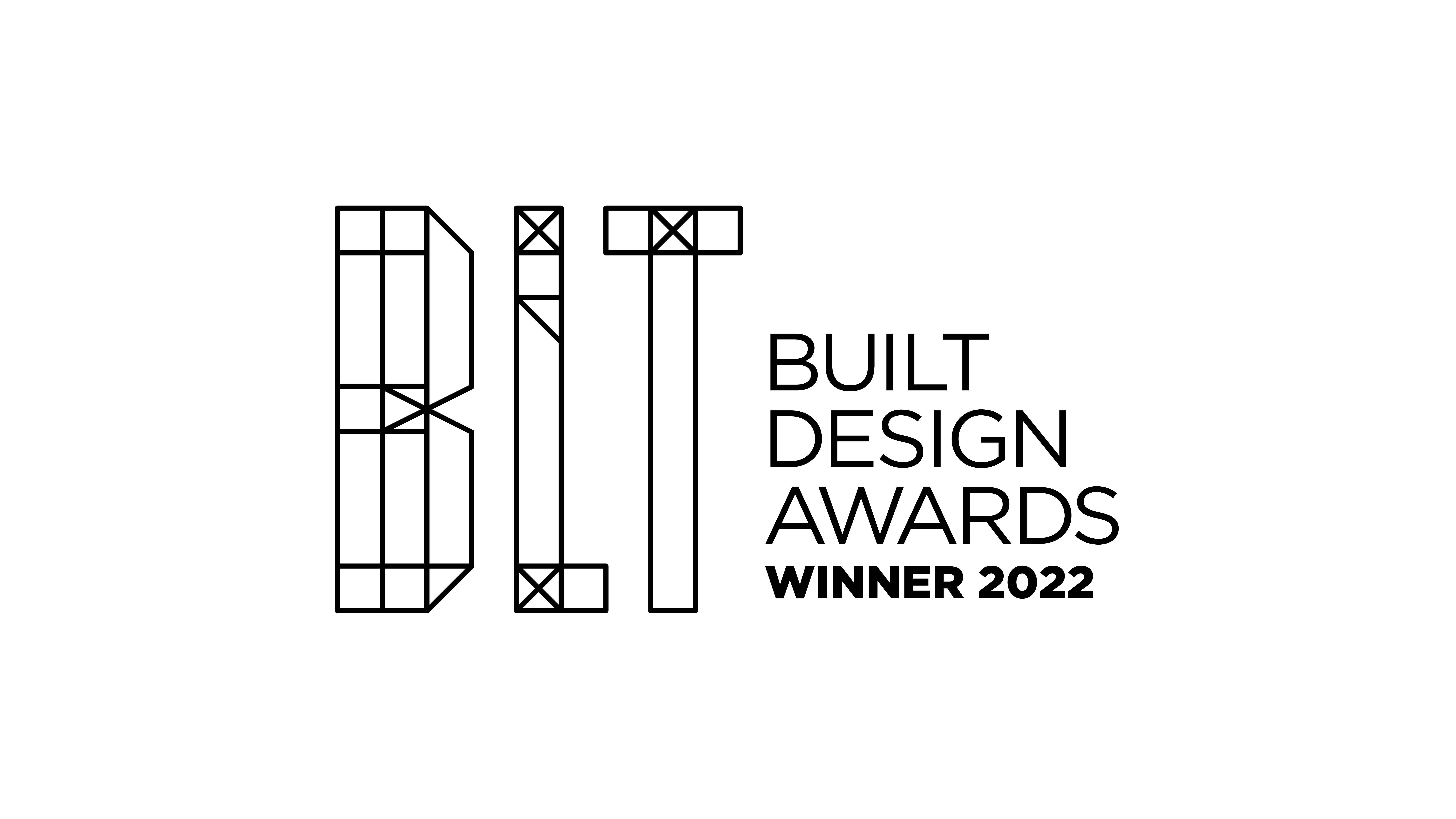
The project is located in the northern part of Beijing's Shougang Park, which was constructed in 1919 and epitomizes the golden era of China's steel industry. As a new commercial landmark, Chang'An Mills inherits Shougang's industrial legacy while forging a brighter future. In doing so, we explored not only the synthesis of past and present, but the ability to create a shared space that meets the needs of the current consumer experience, while retaining dynamic and interactive elements. The old site’s Fan Room was built in 1992, after the renovations, it now functions as the project’s main entrance and east atrium. The project’s authentic industrial atmosphere proved to be the core modeling concept for the design; the original truss structure, overhead crane and structural columns have been preserved in their original form, together with the red brick texture of the old factory façade. The peoject uses diamond-shaped array, semi-permeable boxes of various dimensions which can be dynamically used for retail and stairways in the new-building space, allows people to travel through time and space and experience the singular atmosphere of this place.

