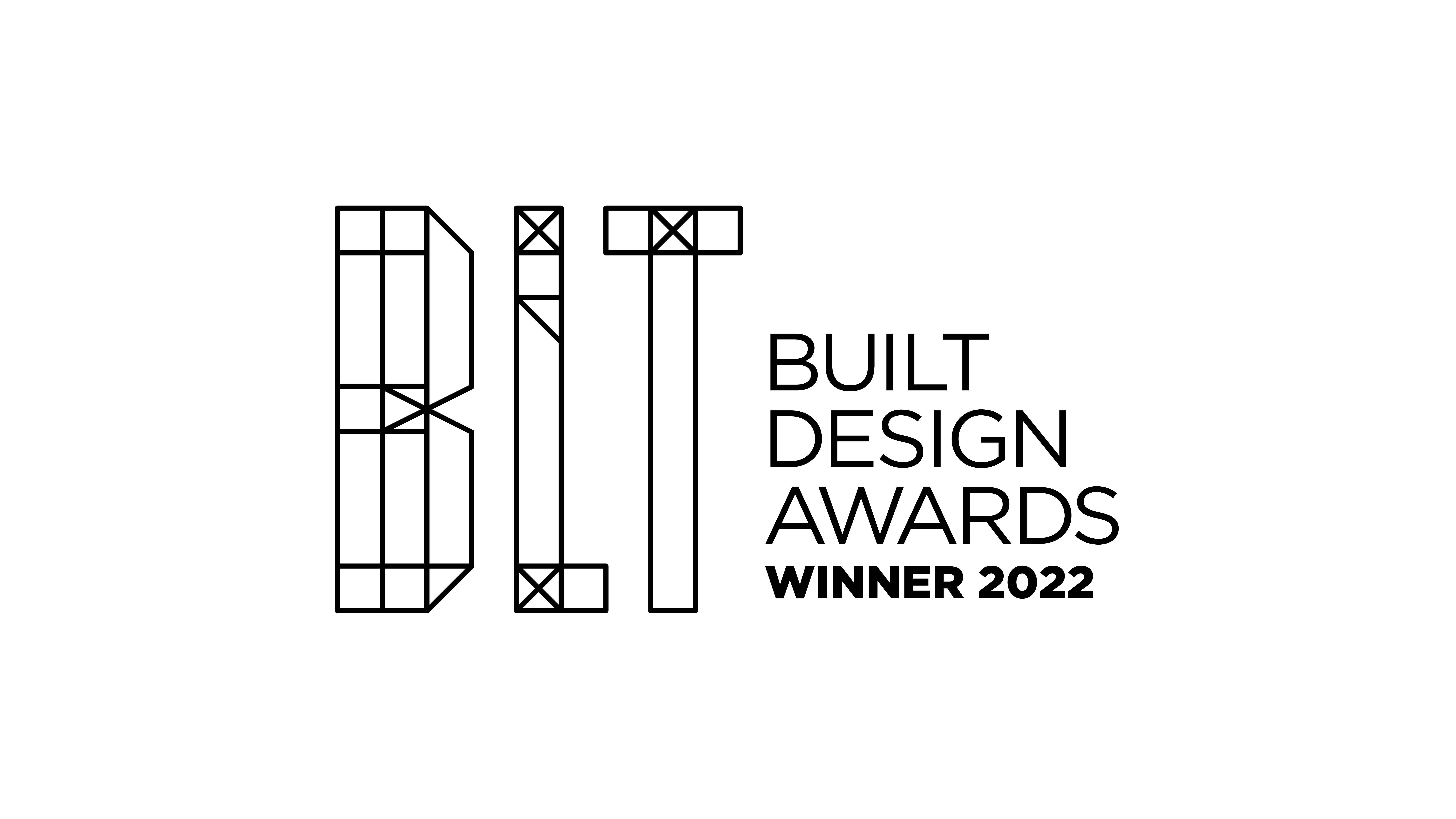
Appointed for their hospitality nous, the designers humanised this Japanese medtech firm’s new 11-story, 377,000-ft2 EMEA HQ by infusing the flair of hospitality venues, thereby meeting the brief to encourage collaboration so employees achieve optimal customer solutions. Inspired by Japanese minimalism & transparent scientific “lenses”, the lobby includes a programmable chandelier with 1568 twinkling diodes, glimpses of the Medical Showroom through a blue iridescent glass wall and a café lounge whose sunken floor heights create a calm haven. On office levels, meeting “worlds” were developed with employee input: LEVEL 4 suggests vintage computer games; MARITIME references the nautical locale; NATURE is a green setting to unwind; & WANDERLUST alludes to multicultural cooperation across global locations. “Neighborhoods” inspire free-flowing ideas leading to innovation with think-tank spaces, phone boxes and height-adjustable desks, while informal “coffee corners” connect with “creative corners” that encourage “design thinking” by allowing colleagues to capture spontaneous brainstorming. Nap pods, a gym, a restaurant & a rooftop terrace with 360° views complete the hospitable setting.

