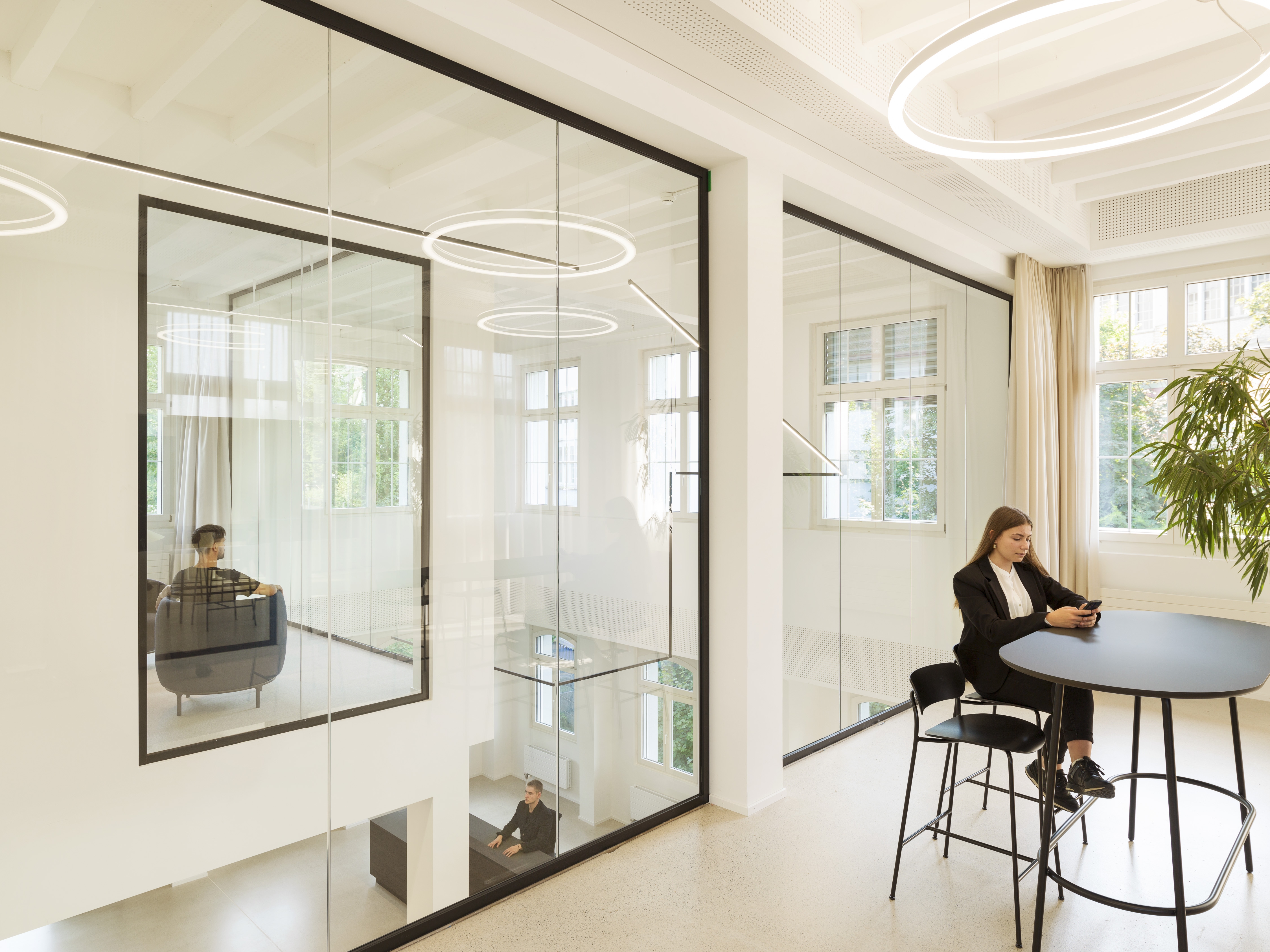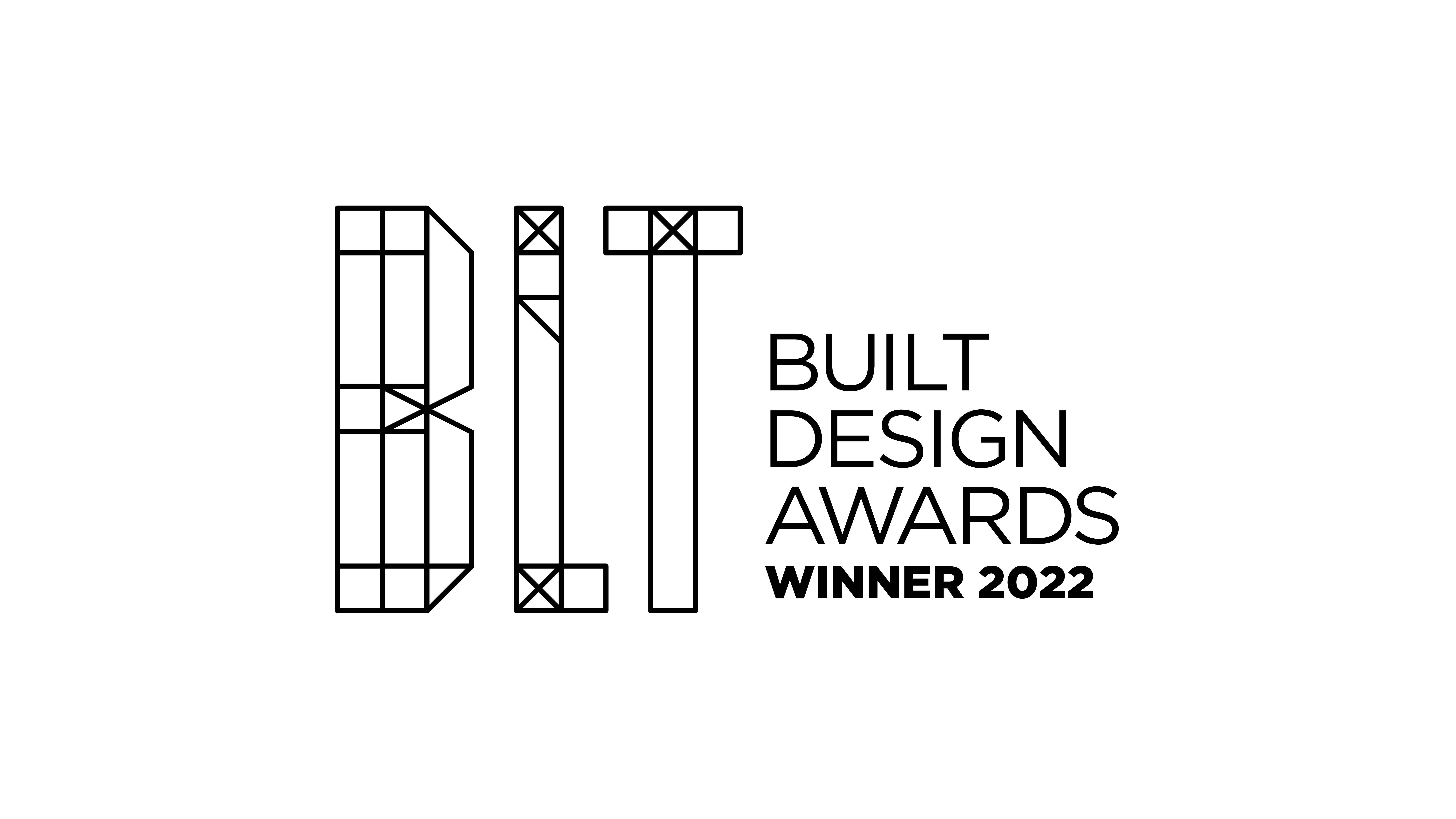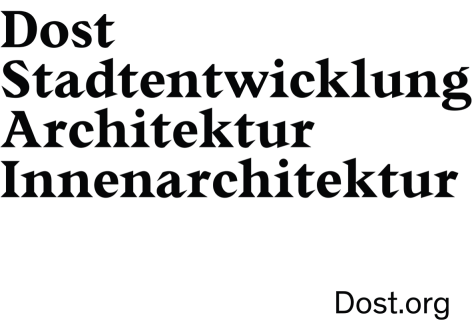
The distinctive structure of a raised and a longitudinal building always suggested a hierarchical division of the workplaces, management above, workers below. The project briefing foresees to open these structures. A more transparent working environment is to be created, allowing room for informal encounters and transdisciplinary exchange. Achieving the required workplace qualities in the existing building proves to be an exciting challenge. A more profitable new building, initially seems the more feasible solution - but from today's perspective, it would be difficult to justify and outweighed in terms of historical weighting.
Within the existing exterior of this nationally protected monument, Dost develops a flowing spatial concept. Cross-story ceiling openings connect sight lines, visually accessing the individual areas of the company through the meeting spaces. This creates a new feeling for the impressive building geometry and the exposed location. At the interface of the elevated and the longitudinal building, through the new connection within the house, a space of shared appreciation has been created. Where the actual quality of the current workplace design lies.

