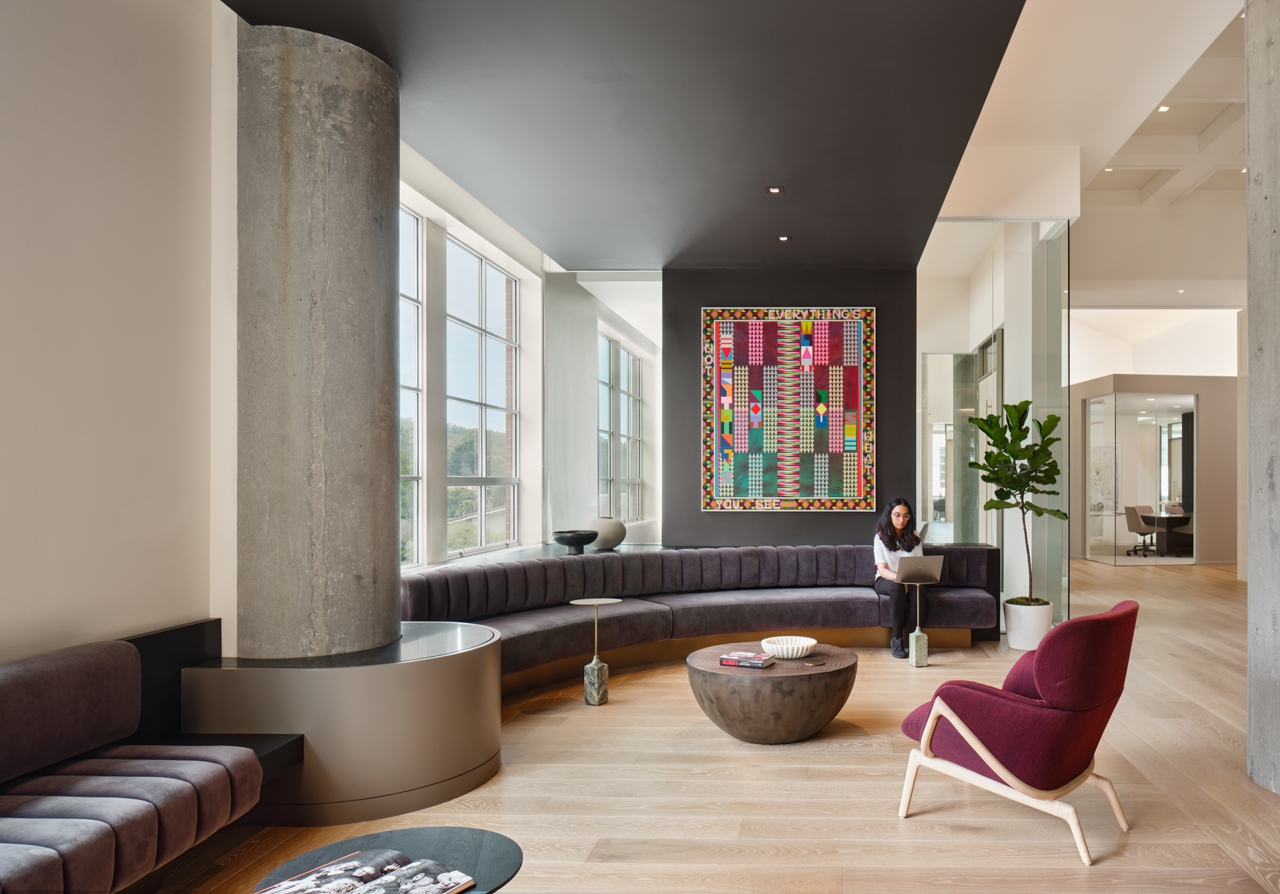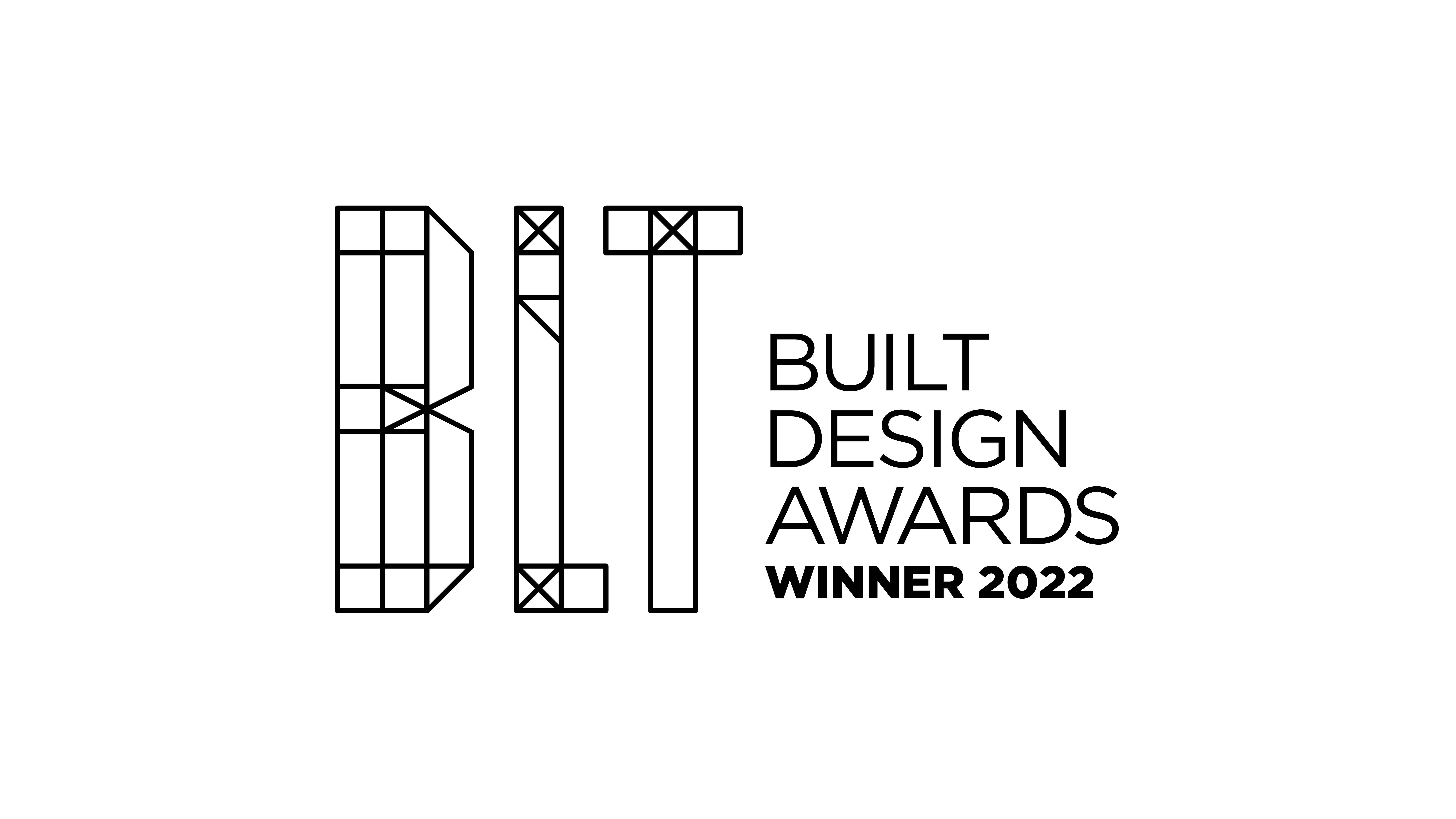
Forerunner Ventures puts itself at the intersection of insight and foresight, discovering teams who use innovation to solve unique consumer-focused problems. They wanted a sophisticated space that reflects their own built-to-last attitude and inspires every entrepreneur.
In 8,500 SF of top-floor space within San Francisco’s Presidio, FENNIE+MEHL created an aspirational home base befitting of Forerunner.
Entering through a darkened passage with the black-on-black logo as a guide, one emerges into the naturally lit main room, the site of the Collaboration Café and lounge with its coffered ceilings, a nod to timeless and historic San Francisco home design.
Throughout the space, the design balances timeless with contemporary. Where workspaces are sited, F+M exposed the 25’ high open office volume with a skylight running through the pitched ceiling. There is not a single light fixture visible in sight, yet the room is beautifully lit by indirect light.
Forerunner wanted workspaces that felt elevated and an environment that makes everyone feel special. For a company always in search of the next innovation, F+M’s design encourages everyone at Forerunner to continually look up.
Bio A San Francisco based architectural design firm. FENNIE+MEHL. Unexpected, by design.

