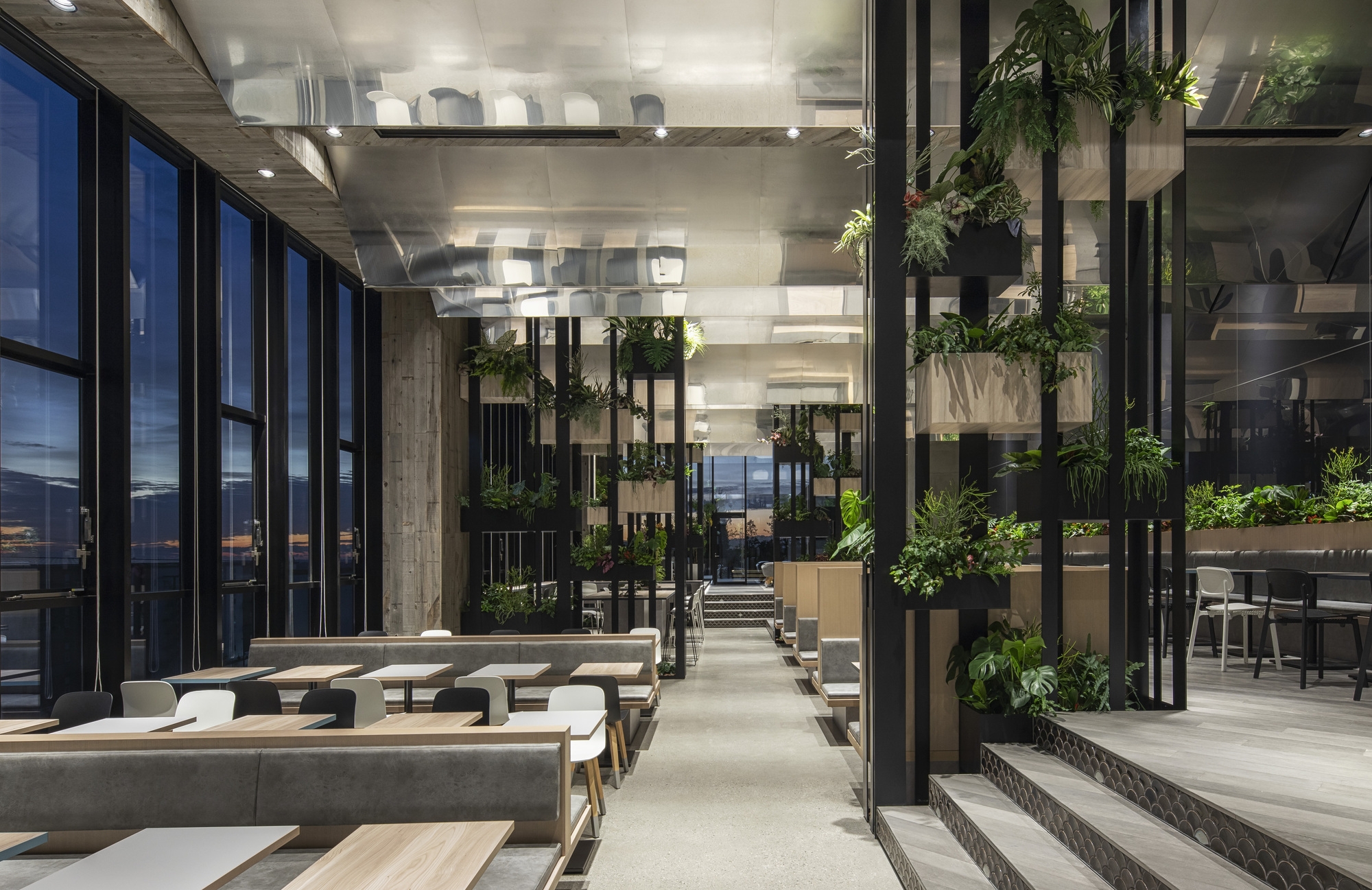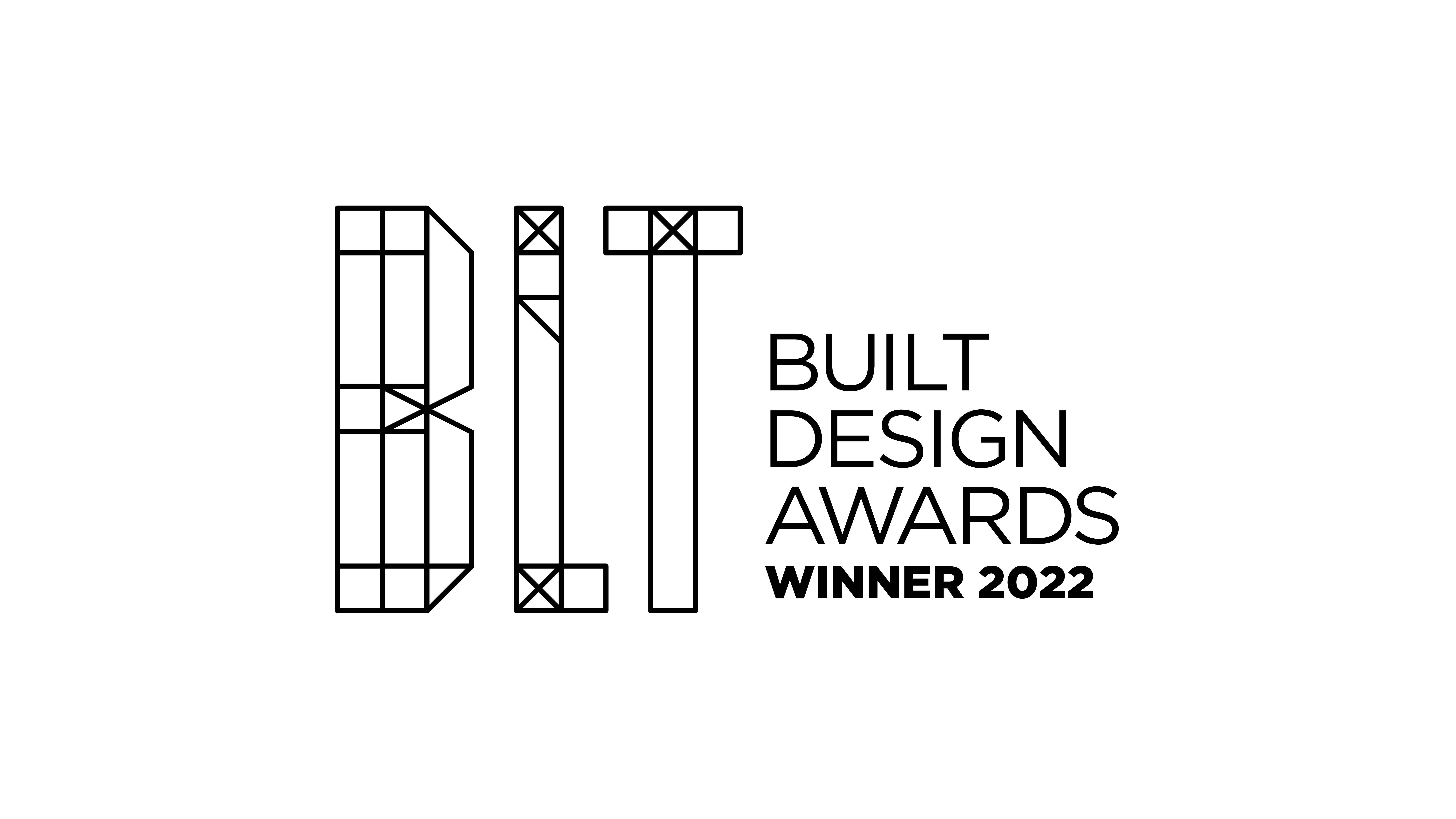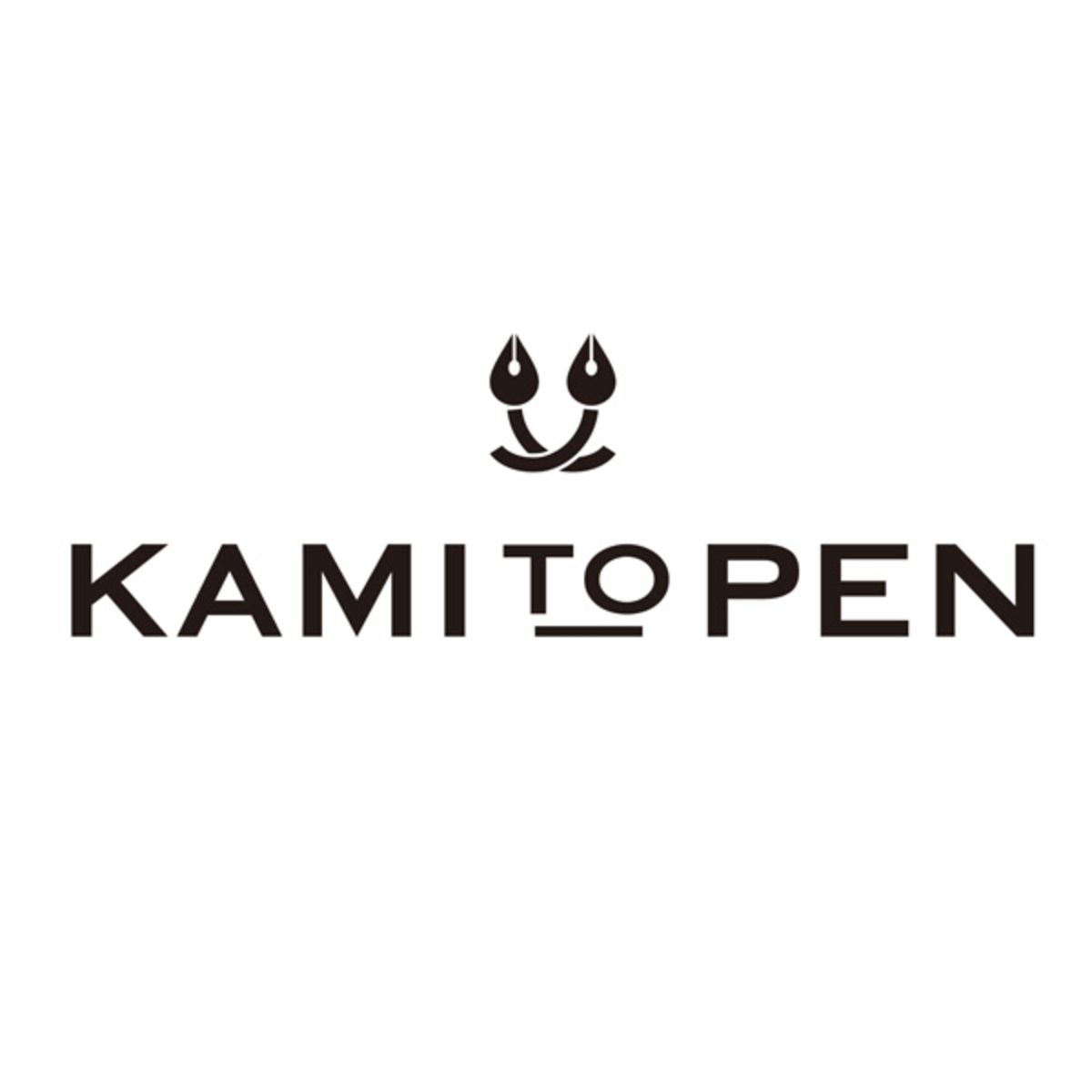
Concept: The sea and nature
The Goodman Group was established 20 years ago in Sydney. It is a company that owns, develops and manages the industrial real estate.
As a lot of employees spend a whole day working in the distribution warehouse, the demand to create a refreshing spaces for the workers has also risen.
This time, for the Stage 5 of a large scale business park, some amenity space in the distribution warehouse was planned to be designed.
Since the amenity space was required to be both relaxing and healing, we have created a space where people can feel and sense the nature and sea of Australia, where Goodman Group headquarters are located. The entire space is designed to resemble the sea surface. This has been achieved by creating waves on the ceiling surface that come form the gradation to vibration of stainless steel processed onto the mirror face. By using the materials that reflect on the walls the movement of people, clouds and the sun, we have arranged a space where you can feel the fluctuations of the whole interior. On top of that, by making indoor plants look like seaweed we have expressed the underwater life.

