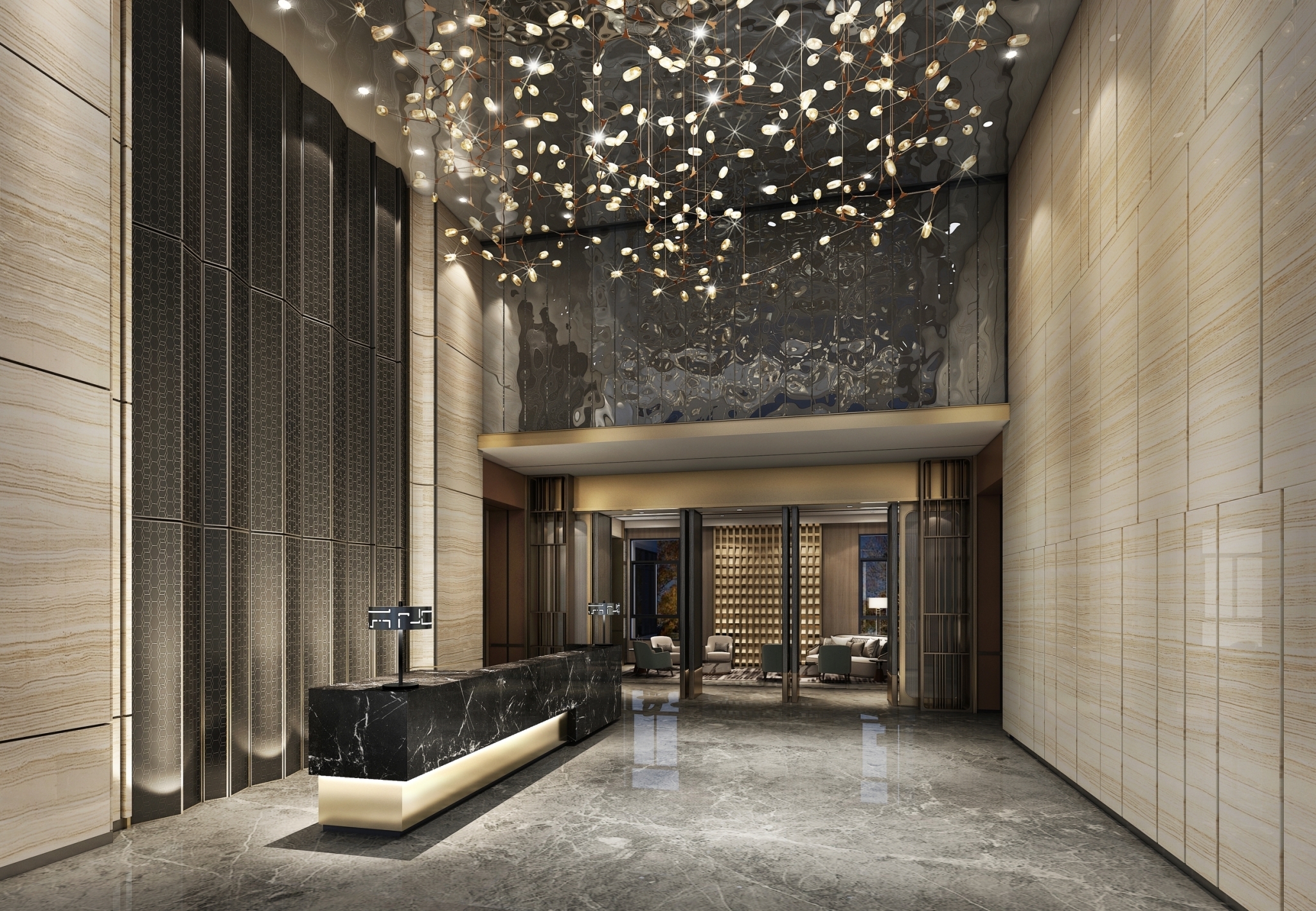
This project sits in a rising area, in order to make the space more inclusive, the local construction company that had cut its teeth on education is now focus on elevating the quality of life of the residents.
Upon entering the lobby, the matt black wall with embedded details behind the counter, and in between lies the gray marble flooring, building on the luxurious ambience in the room. The amber-like light radiates yellow warm rays, and the lights reflect on the uneven mirror ceiling. This not only softens the light but illuminates the whole room.
Delving into the building, the lounge has two main area: the sofa area on the right, and the bar area on the left. The open-plan lounge is designed for residents to relax, and different areas are defined by the textures and the layout of the furniture. With wood cabinet and hardware shelf for the liquor, the designer successfully turns the corner into a cellar of classic good old times. The champaign gold curve on the ceiling adds in a flare of luxe. On the other hand, the sofa area shows another mood: the old gold and gray seats along with the black and white marble desks shows consistence with variations in colors.
