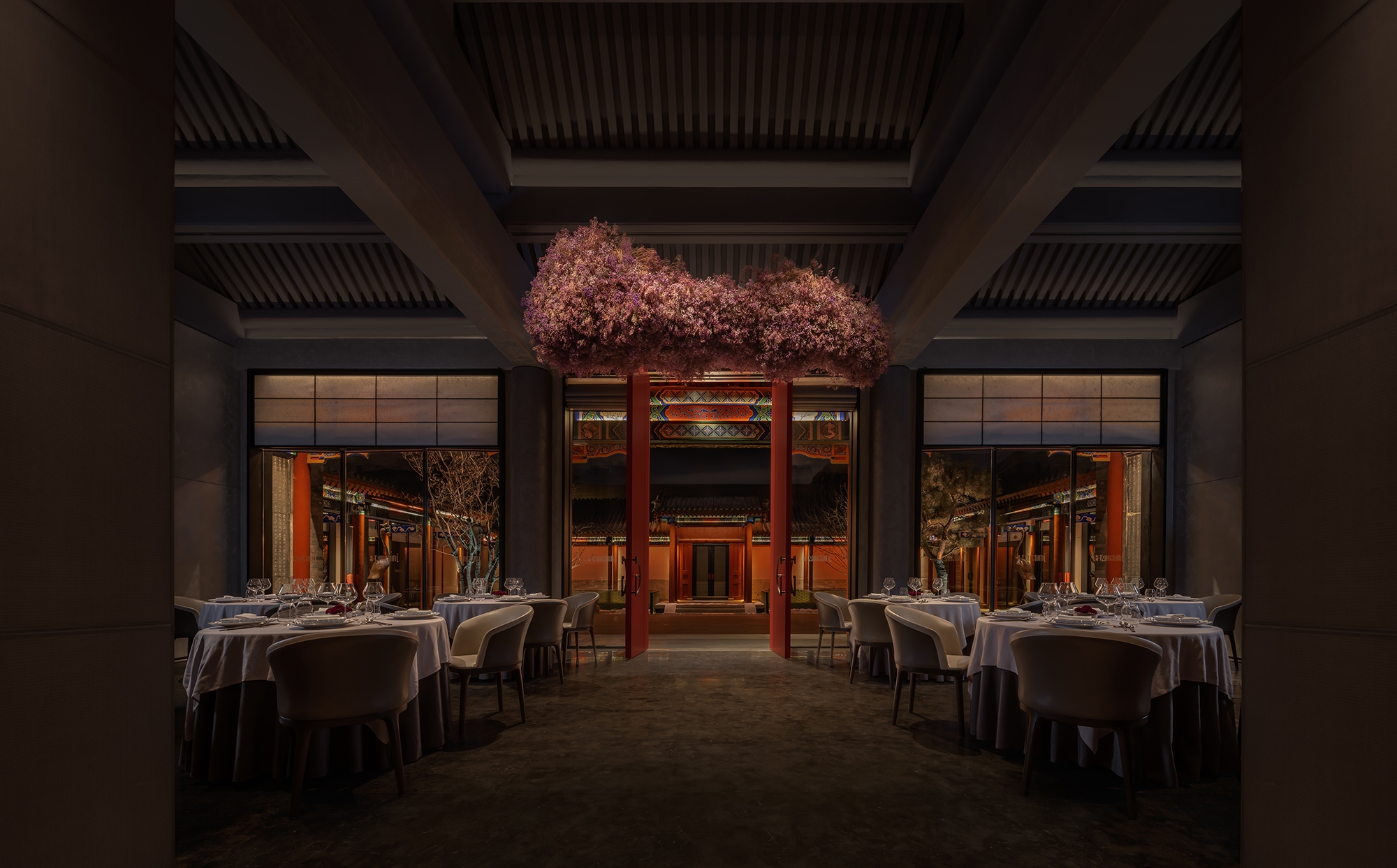
This building, with a history of about 30 years, is located near the Lama Temple and within the scope of the old town protected areas of Beijing. In terms of design, first of all, the designers retained the original appearance of the building, such as colored drawings, wooden beams and the like, because such original appearance are integrated with the surrounding environment. Secondly, when planning, the designers refer to the original layout of the building, take the space as the guidance, and arrange future functions based on the original layout. They hope to weaken the design and strengthen the sense of experience.
The designers made the project get rid of traditional courtyard style, or fancy interpretation, letting it return to the core of traditional art and literature and integrate today’s lifestyle. It pays more attention to the relationship between people, nature and space, so that the old courtyard got reborn in another way, and it is releasing the nature of this Chinese-style courtyard which keeps quiet in a noisy neighbourhood.

