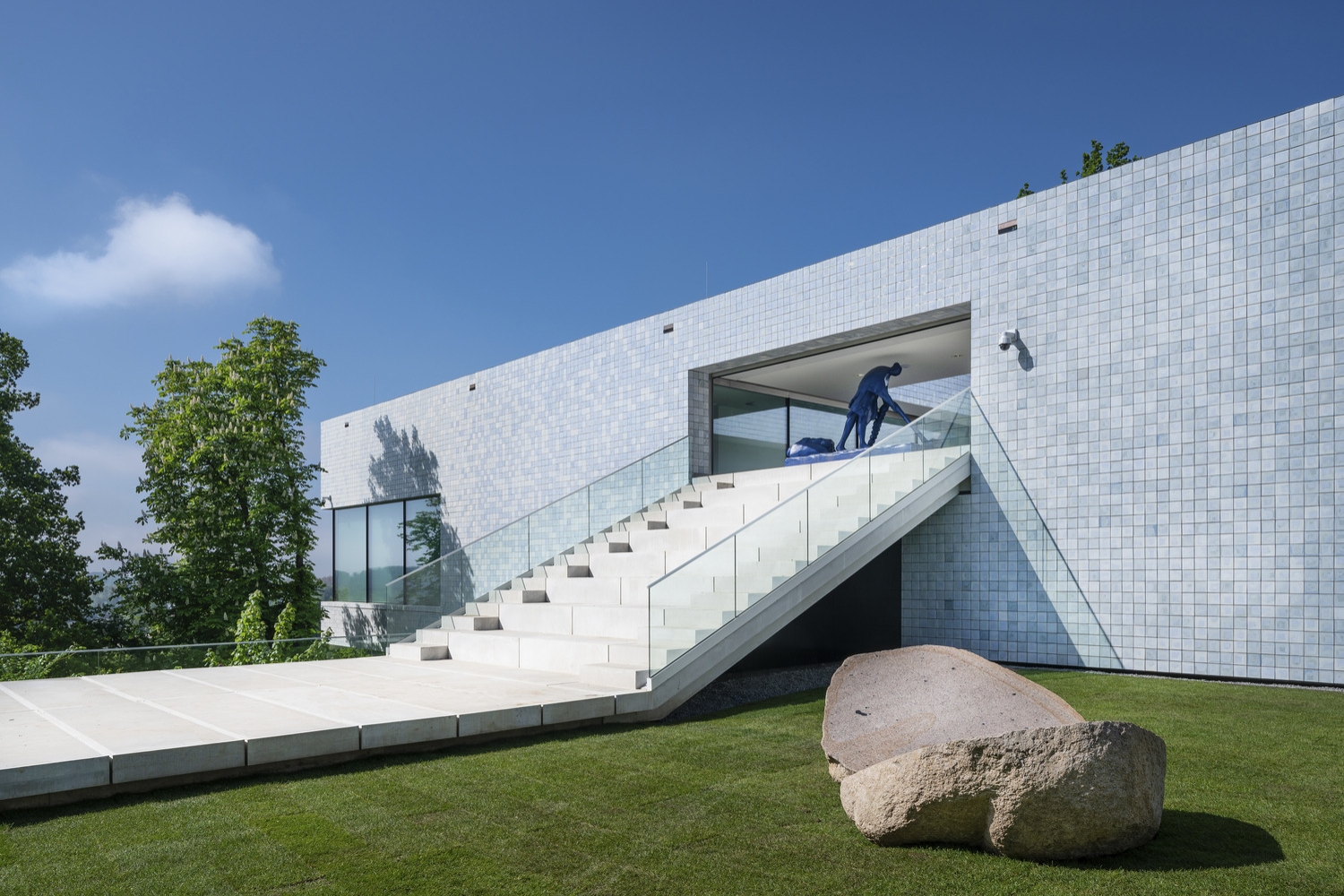
For the renovation of Museum Arnhem we designed the unique new extension and restored of the old building. Special feature is the new floating wing, balancing 15m over the moraine. The façade is tiled with 82000 unique, hand-crafted tiles with a natural color gradient. The combination of the natural colors and the contrasting shape make the building stand out but also fit in with the surroundings. The museum now has 1,935 m2 of state-of-the-art exhibition space: 5 new exhibition halls and 2 public spaces, interconnected with a natural routing. Quiet exhibition rooms are interspersed with reflection rooms with large windows offering spectacular views. The monumental dome of Cornelis Outshoorn from 1873, originally a gentlemen's society, has been restored to its former glory and regained its original, spatial character in the heart of the museum where the entrance, the shop and the café are housed. A monumental staircase piercing the new wing offers views of nature and also serves as a stage for performances in the public sculpture garden. The building has been transformed into a visible, well-organized and accessible new museum that connects the city with nature and art.
Bio BEYOND ARCHITECTURE
Benthem Crouwel Architects design beyond architecture - creating buildings, spaces and infrastructure that contribute to an urban ecosystem. In all its designs, Benthem Crouwel Architects seeks to strike a balance between economic, social and ecological interests, with innovation and sustainability being two key concerns.
Other prizes https://www.benthemcrouwel.com/awards

