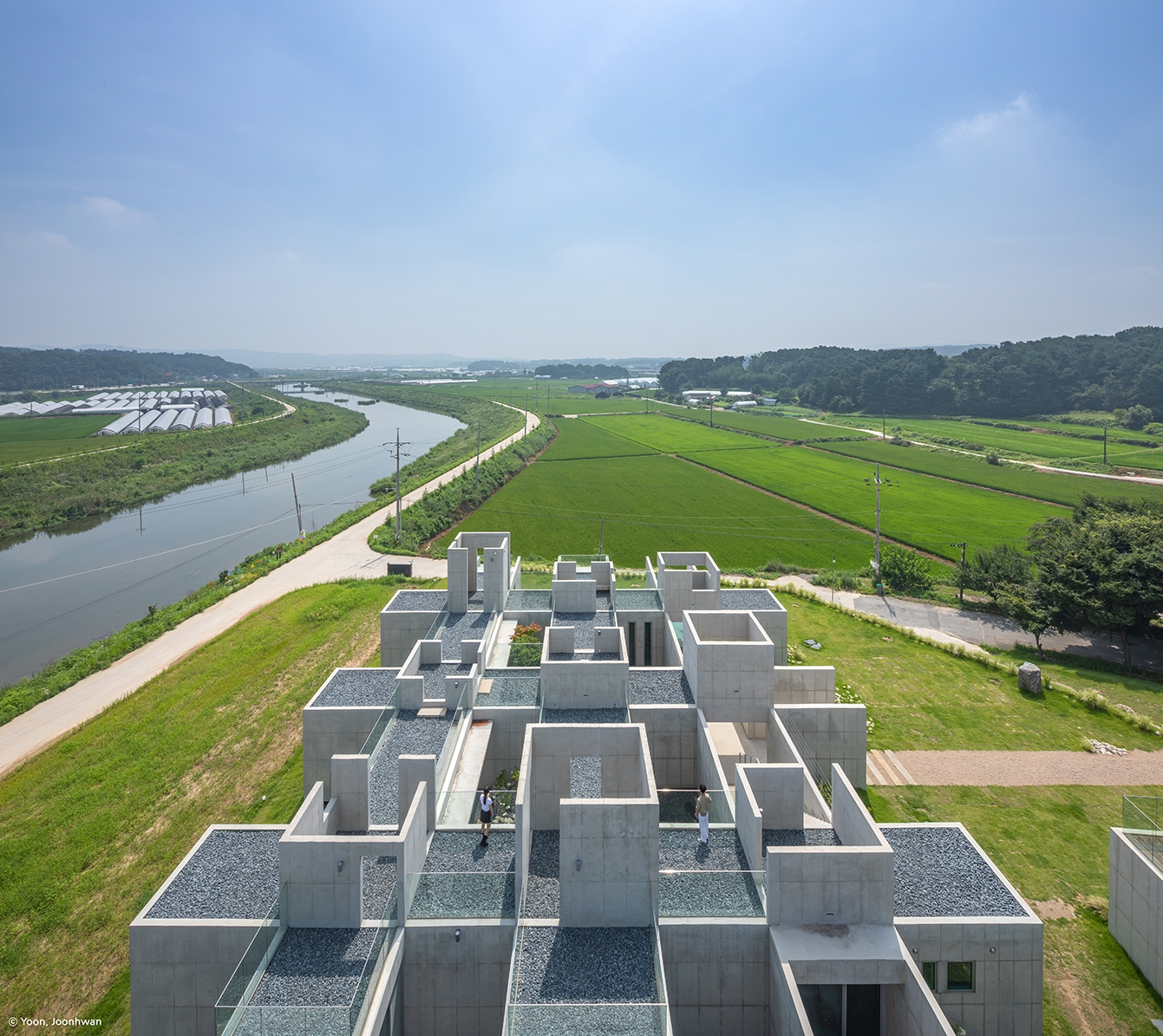
The architectural space restores local memories of rice paddies and presents a horizontal order to several overlapping areas organised with walls 3.2m apart. The interior space and exterior space have been overlapped in the woven space of the walls. The natural flow passes through the intersection of rice paddies, rivers, and streams on the other side and then continues into the rice paddies and mountains at several points. The architectural space that restores this repetitive natural flow in realised as a space of overlap by providing a filled vertical order with 3.2m modules of rice paddies.Crossing spaces are interwoven at the points where the horizontal and vertical orders meet. The internal intersection space, formed on the first floor and the rooftop, creates a horizontal and vertical overlap, creating various possibilities.
Inside, an exposed concrete technique using rice straw has been experimented with to create an atmosphere that enters the rice straw space.
Over time, the appearance of rice straw combined with concrete will change, and the atmosphere of the space will continue to change along with it.

