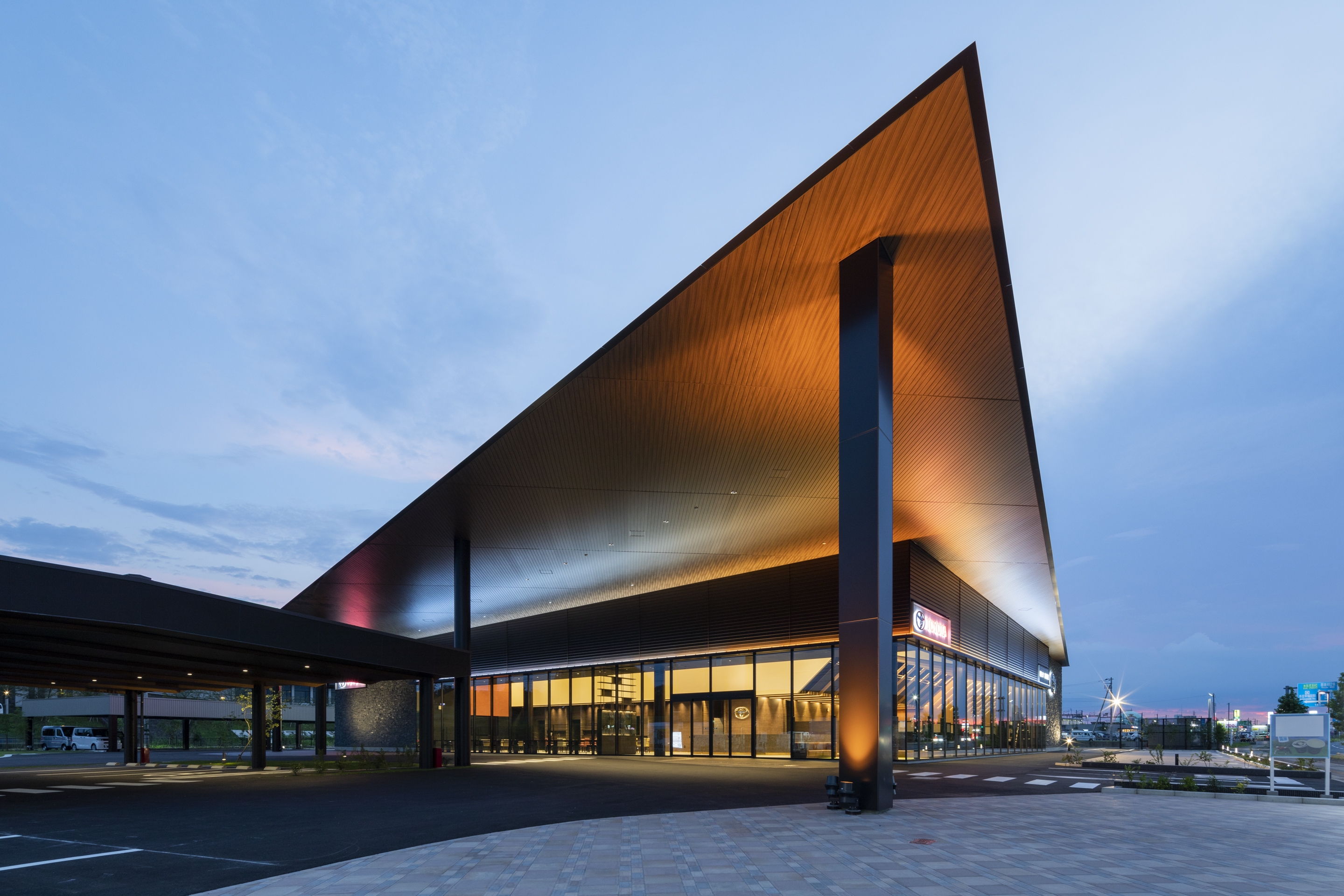
The site is surrounded by the rich natural environment of Mt.Akagi hills, archaeological sites and cultural assets, and is being actively urbanized. Given this historic and future-oriented location, the concept was Timeless - to bring new value to the site over time.
The first method of realizing the concept is the design of the large roof that characterizes the exterior. This was intended to harmonize with the beauty of the Akagi mountain ridge and the local landscape. Also, taking advantage of the highly visible location, a distinctive form was considered appropriate.
Secondly, the lighting design was integrated with the interior: in one of the L-shaped showrooms, the wood-grained louvers of the mountain ceiling and lighting reflected on the colored glass walls, expressing a sense of anticipation for the future. On the other side, the design evokes a sense of historical time through the clay-layered walls and ceiling lighting that resembles a starry sky.
In addition, the interior and exterior lighting colors are controlled in unison to respond to the natural light that changes with time, and the gradation of lighting that accentuates the eaves creates a sense of the changing sky.

