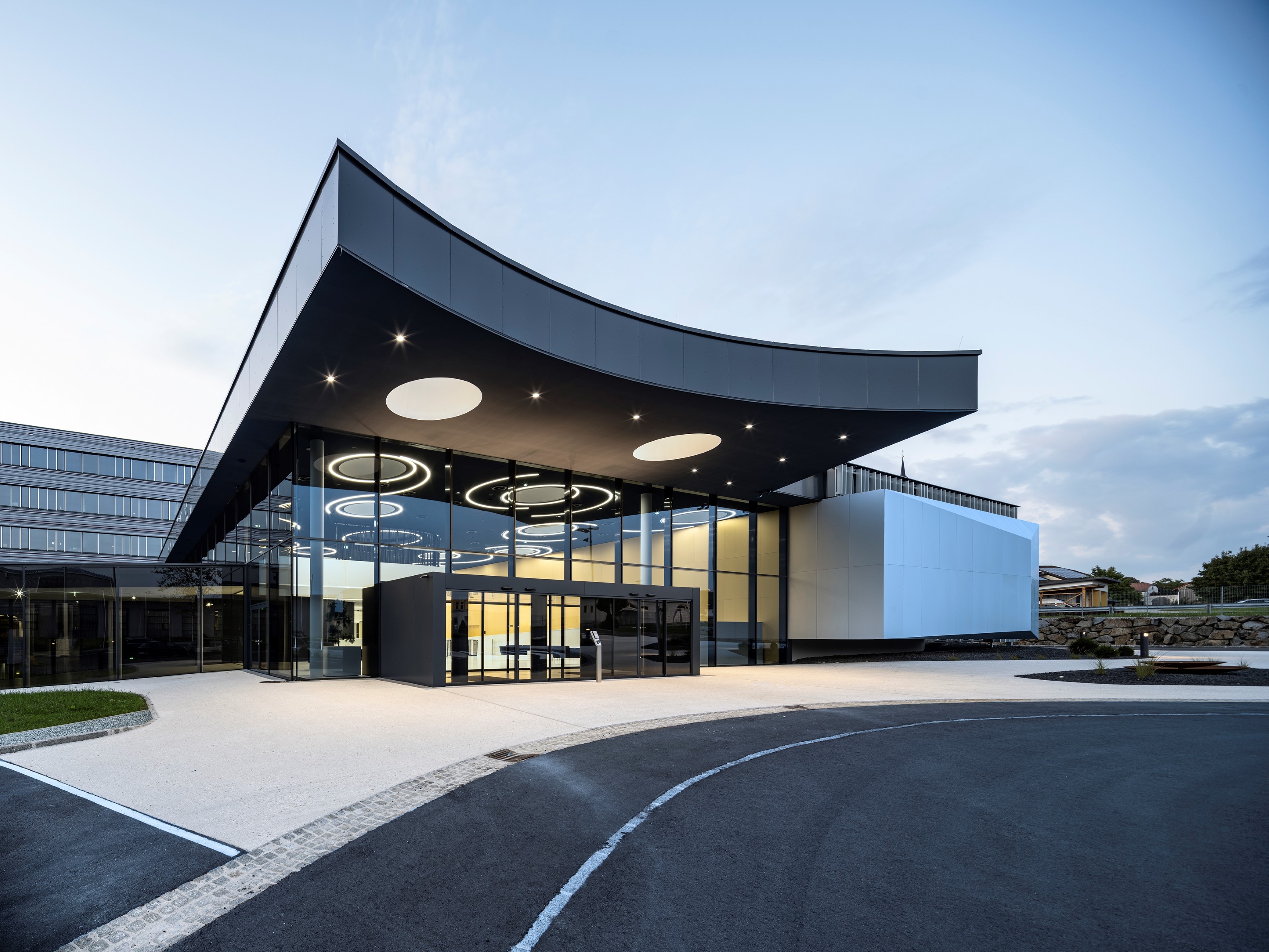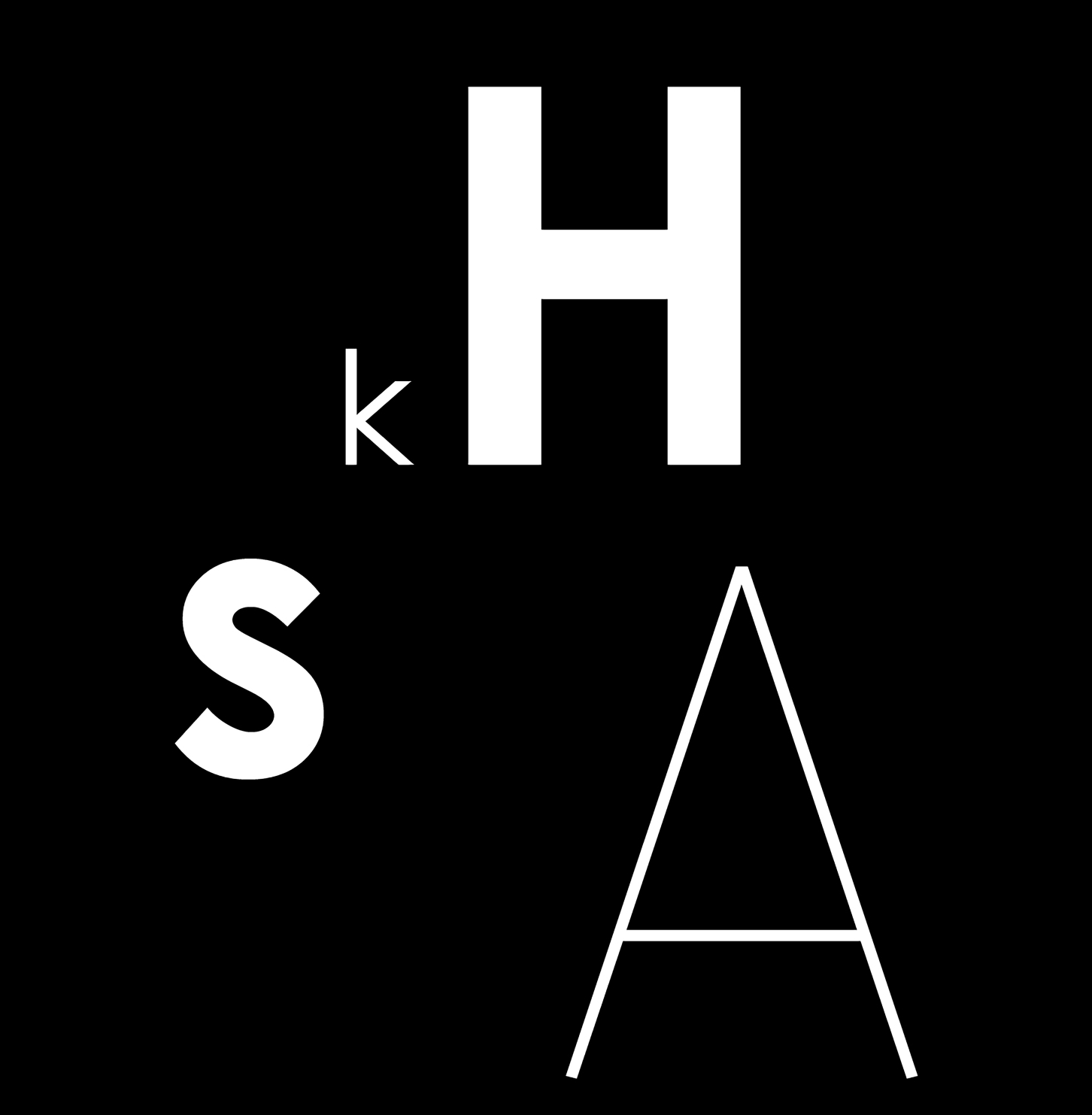
Technologies for the factory of the future have been developed at the new innovation and training campus at the location in Eggelsberg. 37,600 m² of net floor area house a range of forward-looking facilities. In addition to state-of-the-art R&E laboratories and workstations for developing and testing the latest automation technologies, the "Automation Academy" will be the company's central training center. The concept also envisages that further expansion steps can be carried out very easily in the future in terms of construction through defined interfaces.
The entrance foyer with the reception and the spacious 2-story central room, 3 large (interconnectable) auditoriums, the discovery deck on the upper level, and training, academy and meeting rooms on 2 levels act as the centerpiece for corporate presentations. Flowing spatial structures for research & development spread over a total of 6 levels, clustered open-space workplaces with focus boxes, coffee&talk zones and terraces offer an open and spatially generous working environment in which the individual is allowed to keep a clear overview.
The object lives up to the highest requirements for comfort.
Bio Haas Haas Architektur sees architecture as an interdisciplinary profession, integrating philosophy, ethics, sustainability, and economics. In close dialogue with clients, it delivers high-quality, human-centered designs with added value. With over 500 projects completed, Haas Haas Architektur offers expertise from urban planning to interior design for private and public sectors. Led by Sandra Maria Haas and Mathias Haas in Linz and Vienna/Austria, the architectural office specializes in residential, office, industrial, commercial, and healthcare projects.
Other prizes Haas Haas Architektur won the following selection of awards: BigSEE Award FIABCI Award Callwey Award BLT Award Opal Award Wohnbaupreis 2023 and more...

