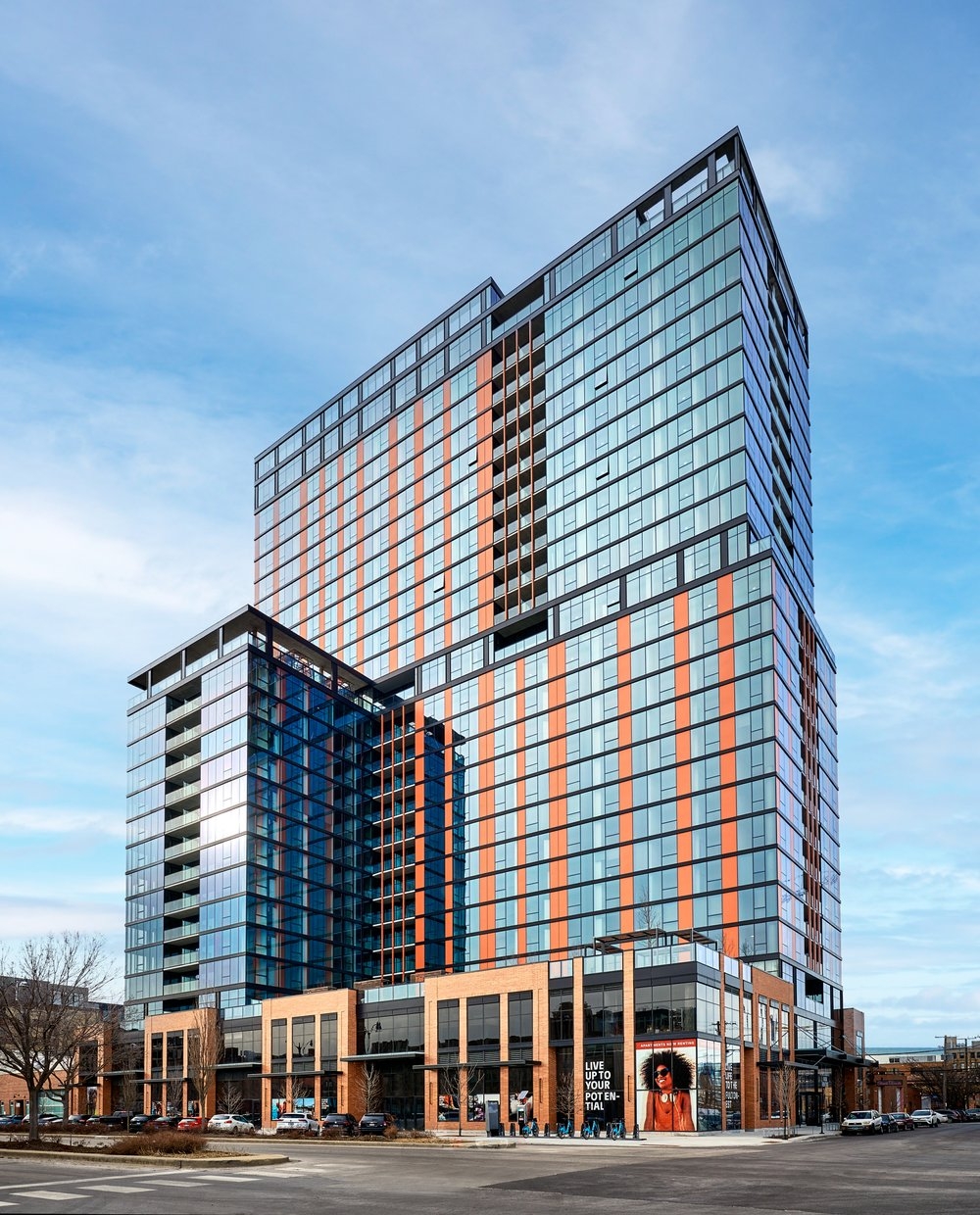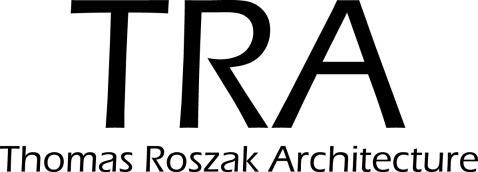
Fulbrix Apartments is a 27-story glass and steel tower of 375 apartments, with 75 affordable units onsite, located in Chicago’s Fulton Market. The public realm was much improved by replacing an under-used warehouse with new housing that is high performance environmentally, walkable and close to public transportation. Fulbrix invigorates the neighborhood by adding 9000SF of new street-level retail activity and an influx of residents with ready access to the West Loop’s work/live/play lifestyle. The tower is a glass box separated into three components: a 3-story rectangular base with lobby, retail and parking; the apartments on L4-16 are set within an L-shaped plan, and L17-27 are topped off with a smaller rectangular plan. The geometry shifts and deconstructs cuboids accented by both glassy and solid metal panels painted a burnt-orange to match the brick color at the base. The shifting solid panels create movement and interest in the large facades. A filigree of fins provides a delicate transition between the glassy and solid panels. This is an eco-friendly, healthy, high-performance building designed using sustainable strategies with the targeted goal of achieving two Green Globes.

