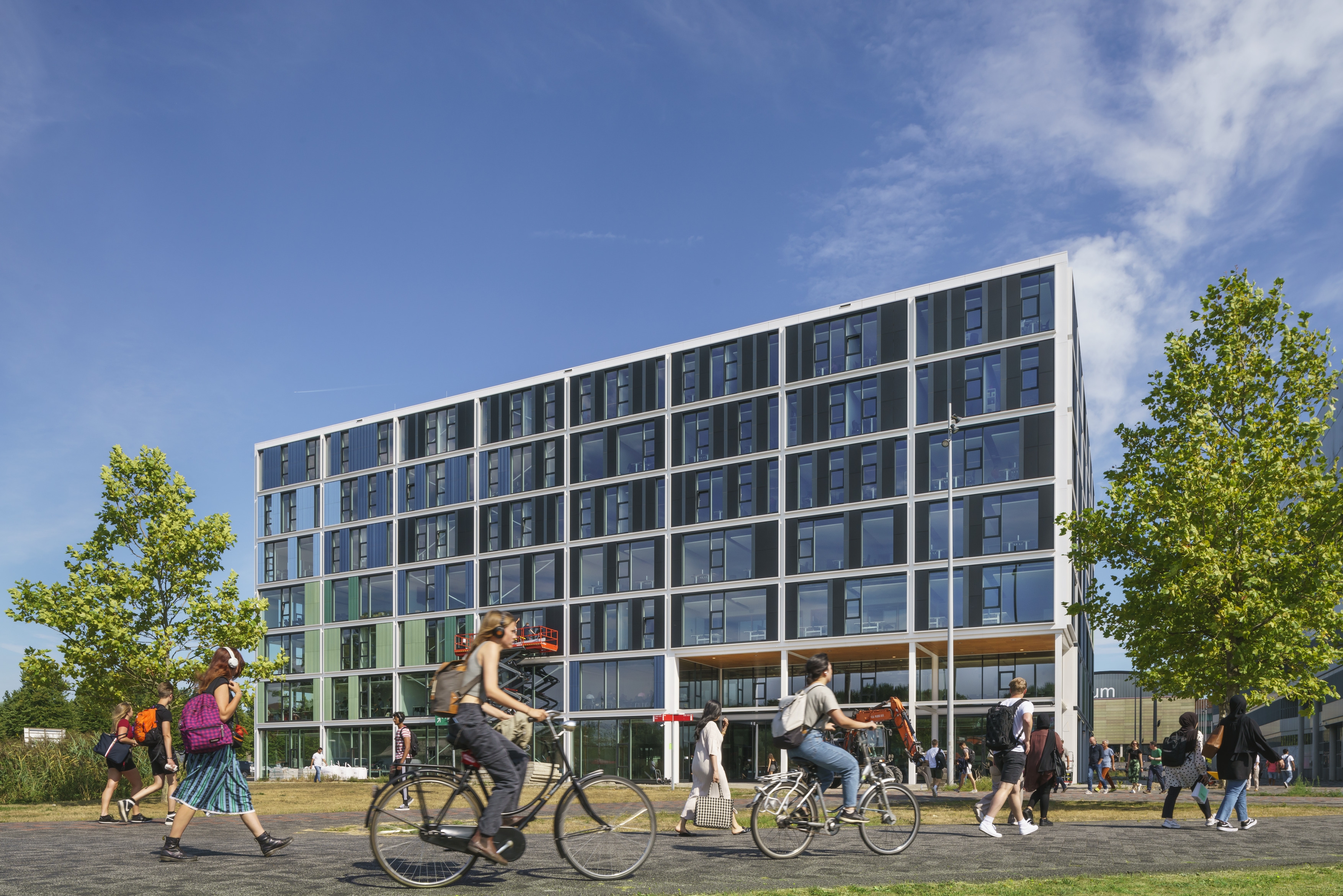
LAB42 is the multifunctional building for Information Sciences and the Innovation Center for AI at the University of Amsterdam. The,14,000 m2 building is completely energy-neutral, circular, demountable and extremely sustainable to use. It has been designed such that the entire building can be adapted, reused, demounted or even expanded by means of a consistent modular design. The steel main frame of the building consists of a 100% recyclable structure, working like a shelving unit that can be disassembled and rearranged down to the smallest detail. The building is centrally located on campus and easy to access. In the transparent plinth the Visualization, Robo and Game labs are visible. The tall, light atrium runs like a diagonal throughout the building, and the playful spaces, a connecting floor as a bridge and varied work landscapes create a structure that is clear and orderly, yet also dynamic and inspiring. With 1800 m2 of incorporated solar panels, rainwater reservoirs for sanitary flushing and sustainable energy generation it is classed BREEAM Outstanding. Plenty of daylight and natural ventilation make LAB42 a pleasant and healthy working environment.
Bio BEYOND ARCHITECTURE
Benthem Crouwel Architects design beyond architecture - creating buildings, spaces and infrastructure that contribute to an urban ecosystem. In all its designs, Benthem Crouwel Architects seeks to strike a balance between economic, social and ecological interests, with innovation and sustainability being two key concerns.
Other prizes https://www.benthemcrouwel.com/awards

