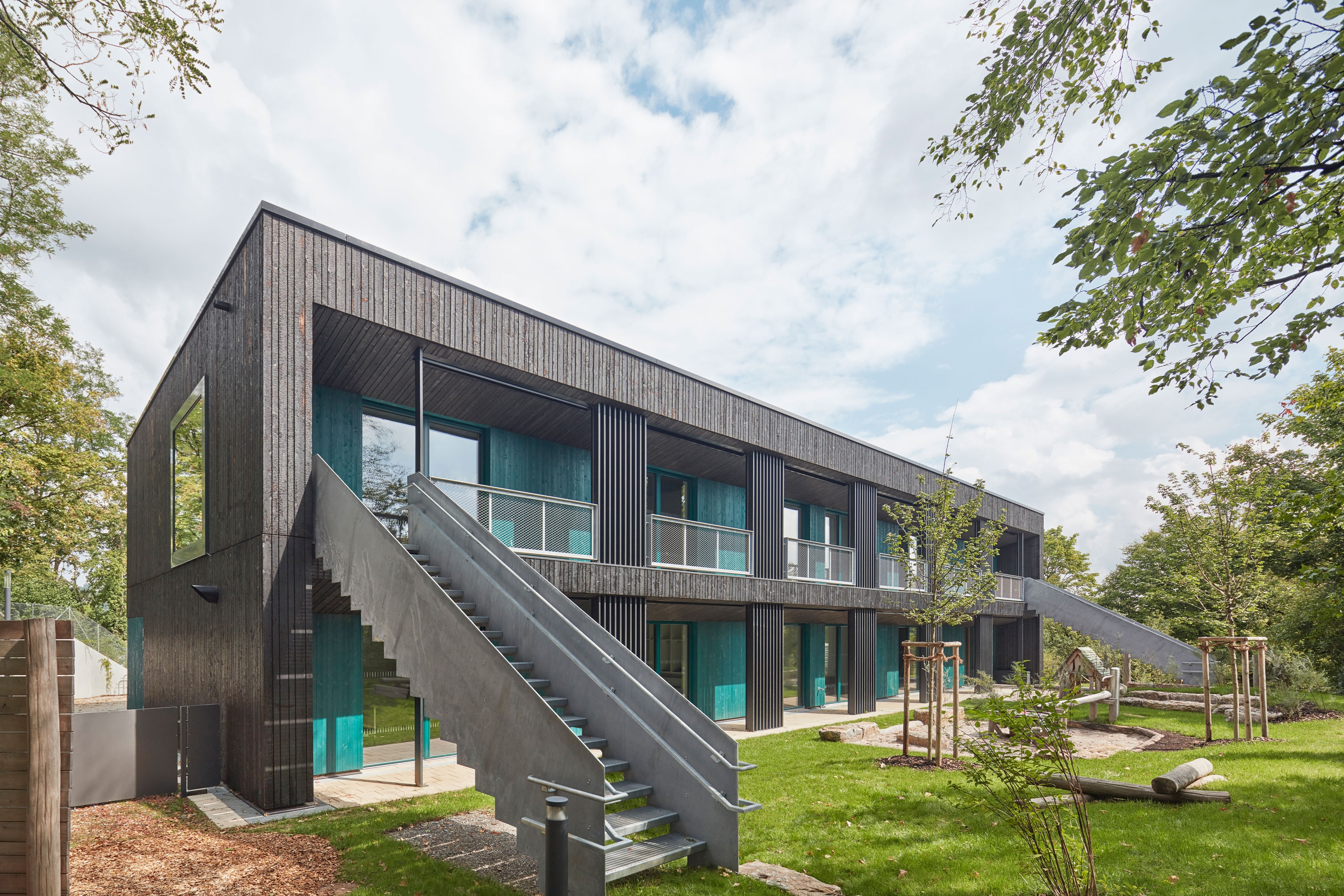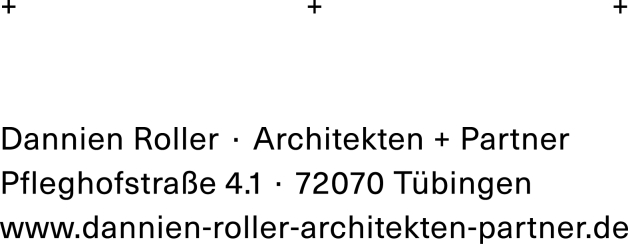
Mystic woodland sanctum for children as contemporary emulation
The architects have created an enchantingly mystic hybrid-timber building with a walkout basement set into a slope, its architecture emulating the terrain, perfectly adapted to the surrounding woodland.
The brightly framed entrance is set at an angle within the two-storey timber façade made of charred spruce and contrasting glazed teal spruce that weaves a pattern.To the south, there is a protective access balcony structure with ultra-slim steel columns and two hot-dip galvanised steel stairways descending to the playground. Timber and steel form a creative workshop space for children. The embedded glazed walkout basement with its movement space is filled with atmosphere. Reflections and the supporting structure showing through as a stylised root system interconnect architecture and nature.The defined organisation of space and the communication between materials and colours bring a forest clearing to mind. Walls of light-coloured spruce grow out of an earthy rubber floor. Sulphur-yellow oak doors symbolise forest flowers. Window seats and wood wool panels forming a blue canopy make nature a central theme.
Bio Architecture is not objective, but influenced by processes, requirements, budgets and cultural-spatial conditions. Our early cooperation with the client – as early as the task development stage – creates a qualitative coherence between the construction project, urban integration, space, form and material. This not only creates an unmistakable building culture, but also a high level of recognition.
Other prizes 2025 »Beispielhaftes Bauen Landkreis Tübingen 2025«, Chamber of Architects Baden-Württemberg »Architecture & Design Collection Awards 2025 Bronze Winner«, »Educational Facilities (Architecture)«, Architecture & Design Collection Awards »International Architecture Awards 2025«, »Schools and Universities«, The Chicago Athenaeum »French Design Awards 2025 Silver Winner«, »Architectural Design - Educational«, French Design Awards »DNA Paris Design Awards 2025«, »Refurbishment«, DNA Paris »RTF Awards 2025 Second Award«, »Mixed Use (Built)«, Rethinking The Future »IADA Award 2025 Gold«, »Healthcare & Medical Facility Design«, Architecture & Design Community »IADA Award 2025 Silver«, »Renovation, Restoration & Adaptive Reuse«, Architecture & Design Community Architizer A+ Award 2025 - Special Mention BIG SEE Awards 2025 - Winner

