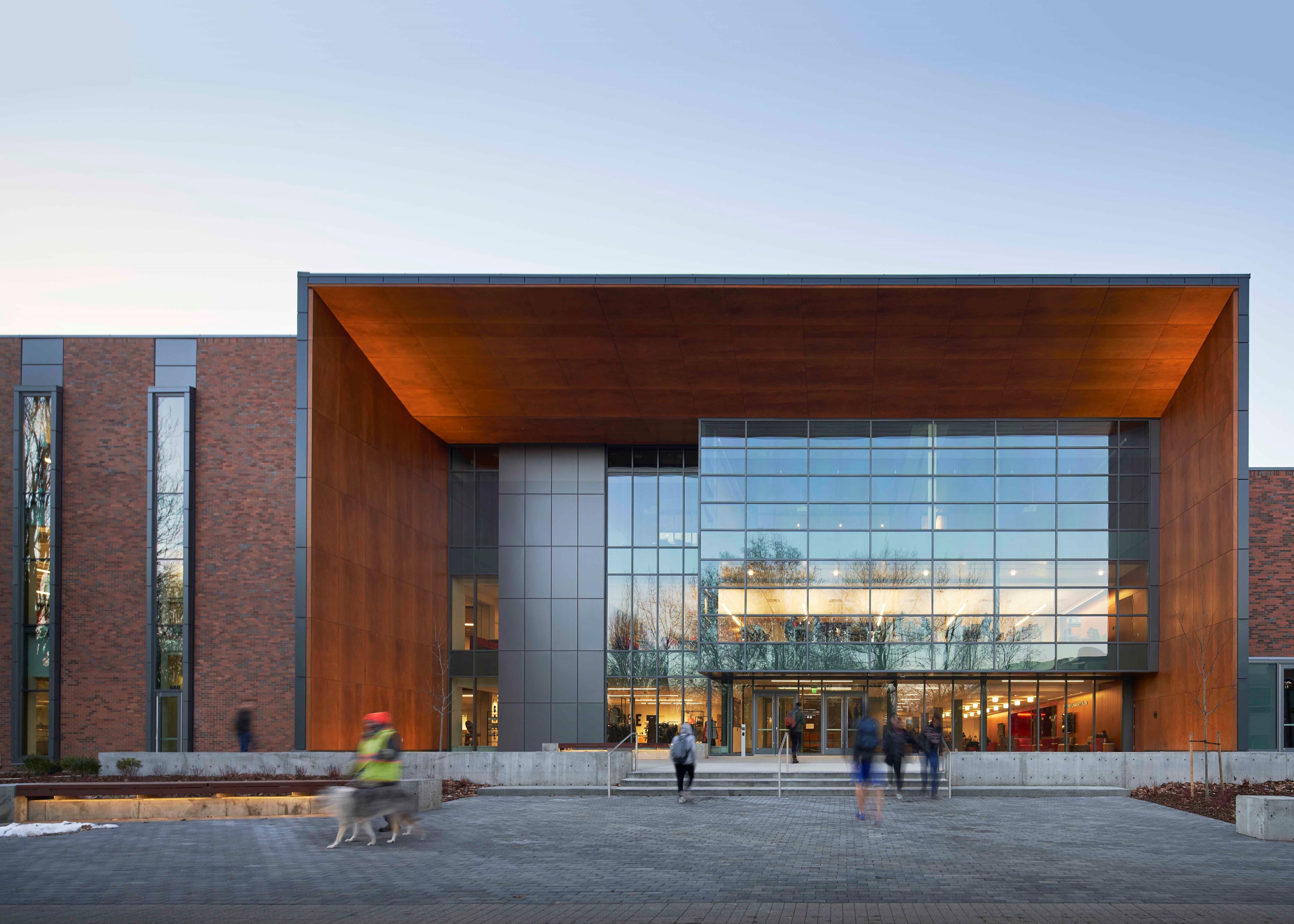
Transformation
The Pence Union Building (PUB) redesign renovates and rebuilds the existing footprint of the original 120,000-square-foot building, built in 1968. The new renovation and addition transformed the outdated student union into a state-of-the-art, light-filled and amenity-rich space, creating a home away from home for students at Eastern Washington University.
Maze-Like
Previously called one of the 20 “most appalling excuses for architecture on college campuses” by MSNBC, the PUB has been described by students as “dark,” “confusing” and “maze-like,” and in dire need of an upgrade. The original architecture was based on trends from prevailing student union models of its time.
Redesign
The redesign turns the 1968 approach on its heels and creates an easy-to-navigate, open-concept layout that is infused with natural light. A contemporary addition of aluminum, glass, and wood connects the structure from inside and out and knits the salvaged elements into a seamless whole. Expansive glass walls line a new atrium space to ensure the student organizations are highly visible.

