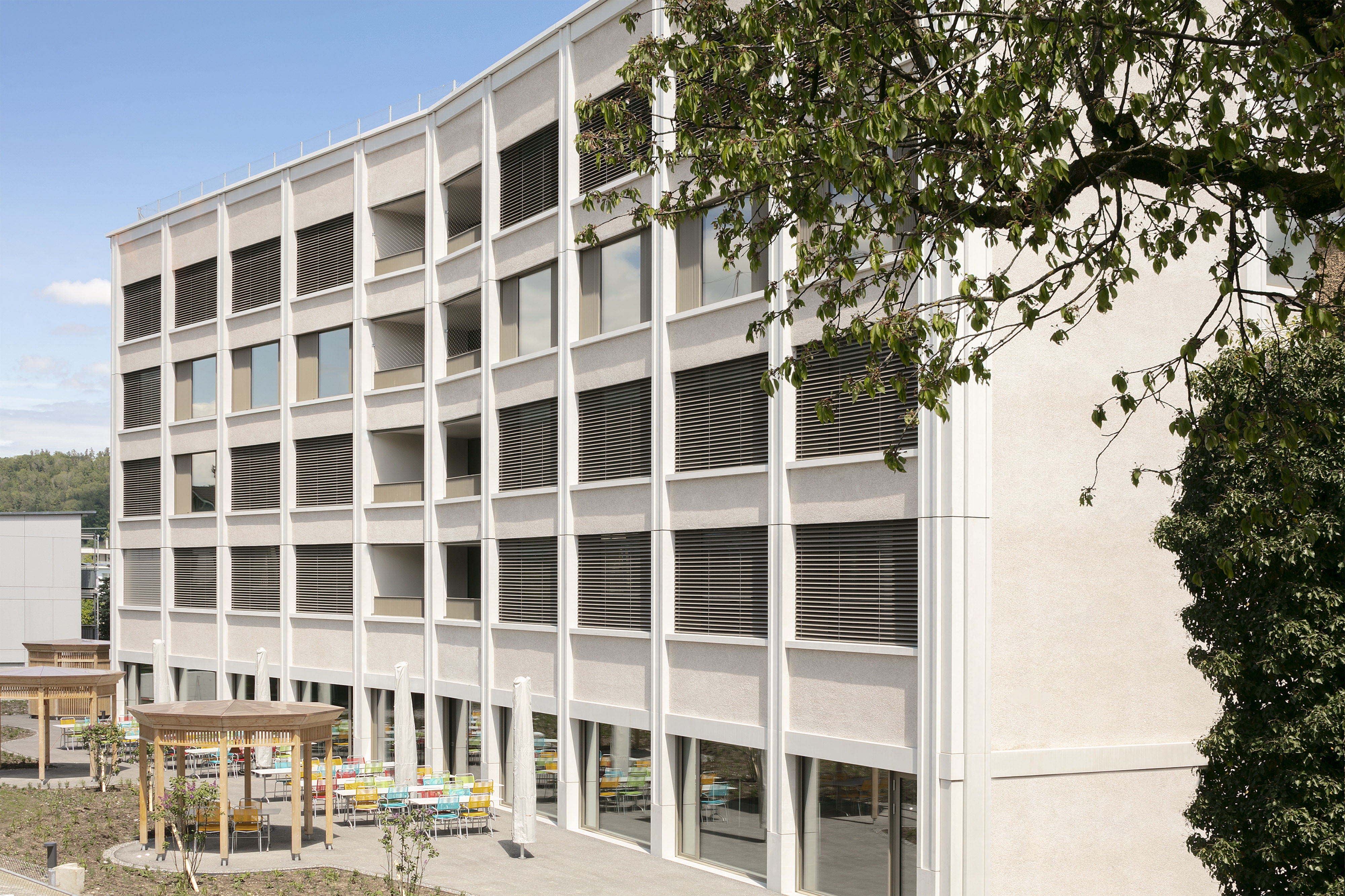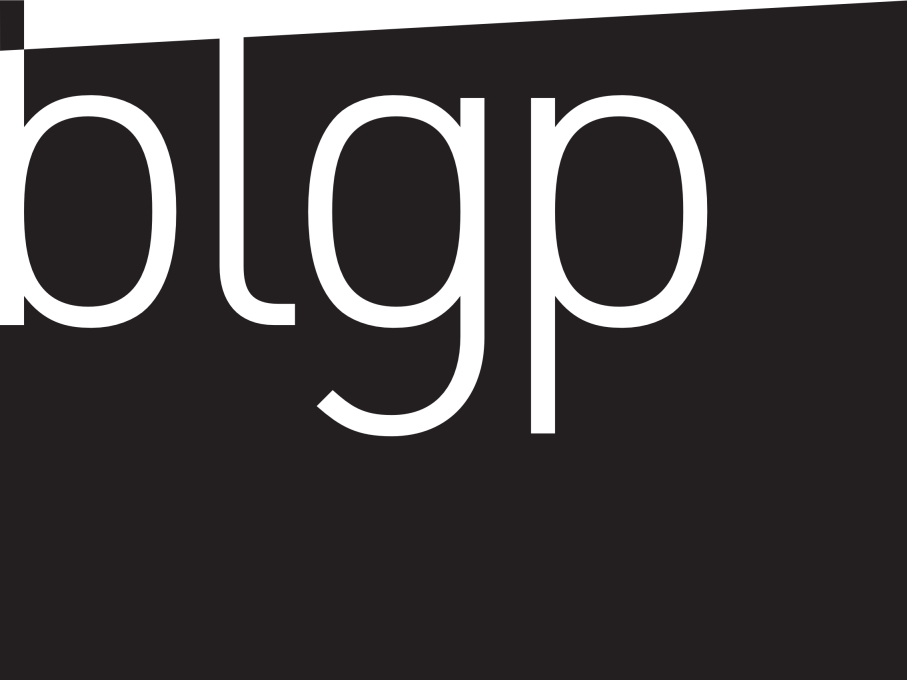
The property is centrally located in Affoltern am Albis. The complicated course of the plot boundary as well as building boundary rights with the neighborhood create tight space conditions for a new building. In addition, the site has a storey-high slope in an east-west direction. The existing nursing home will be demolished and the library will be cleared. Due to the existing situation, the new building presents itself compactly as a solitaire. The differently polished outer edges of the volume react on the one hand to the situation and on the other hand follow the functions of the building. The inwardly laced "center" of the new building symbolizes the center of the new retirement home. This is where the public facilities are located: Entrance with reception, foyer with restaurant and café on the first floor, and living and dining rooms on the nursing floors. The openly designed rooms allow for flowing room transitions in an east-west direction with optimal lighting conditions.
The outdoor space is divided into two parts, with the green space accompanying the street in the east and the higher landscape in the west.
Other prizes - Fritz Höger Backsteinpreis - best architects - German Design Award - Auszeichnung Guter Bauten Kt. Luzern - Iconic Award

