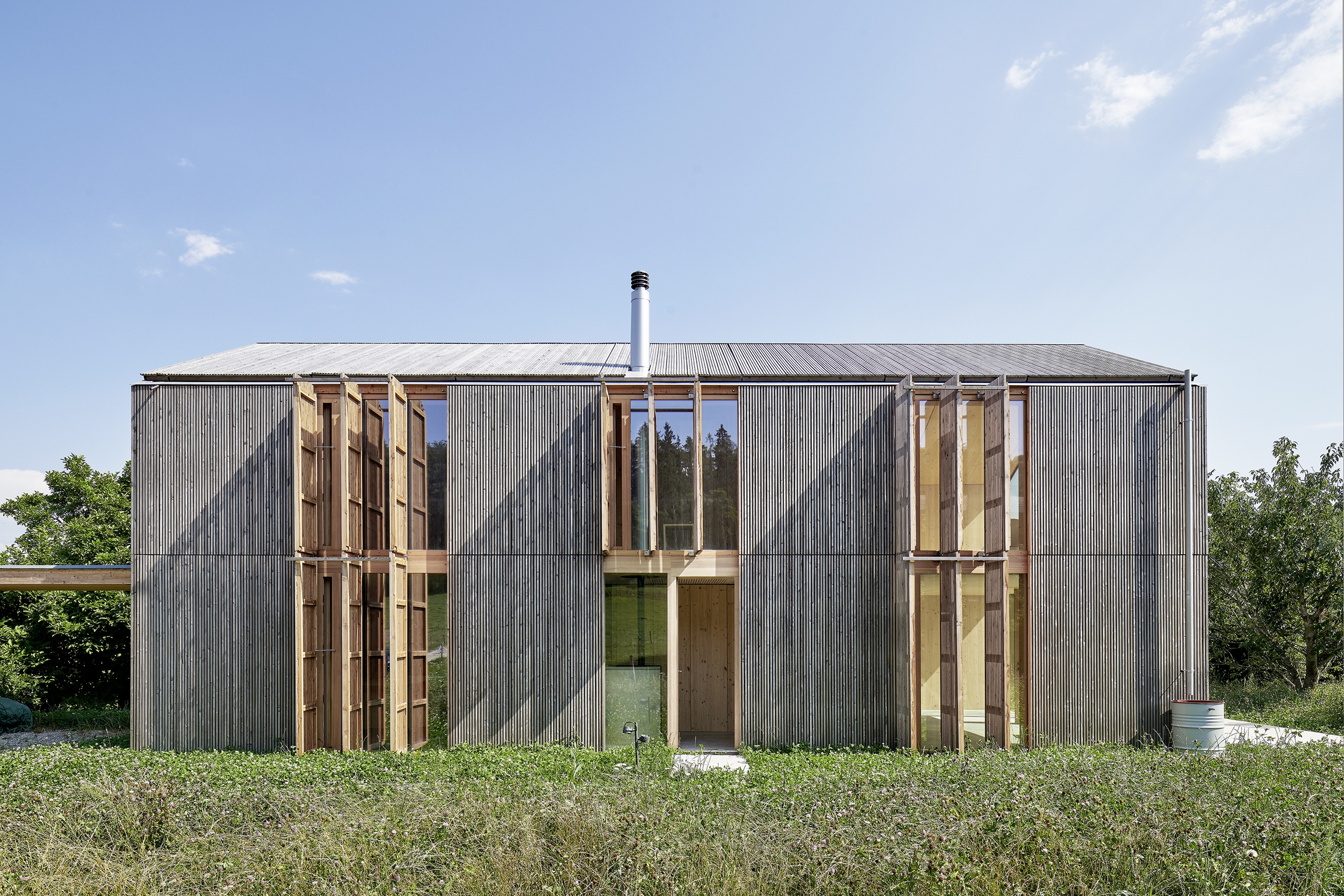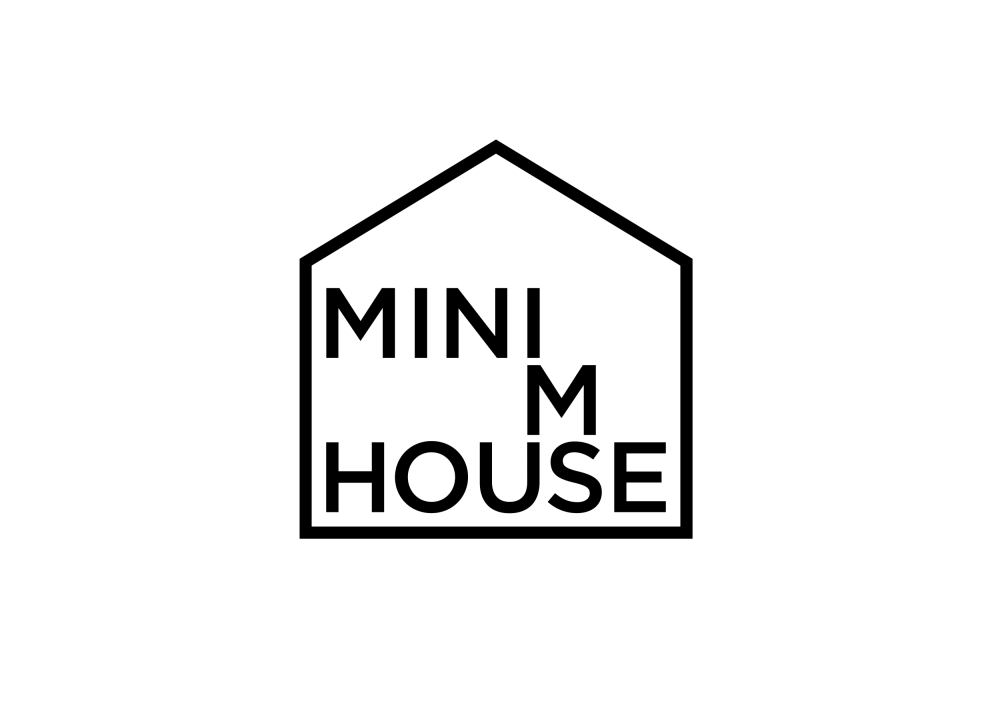
Far from dogmas, the project reflects on contemporary housing and revises our ways of occupying land and space. It is a statement in favour of a measured, energy-efficient, sustainable and affordable individual housing.
The project highlights the potential of a normalised habitat based on a catalogue of standardised components. Their assemblage allows for constructions of varying sizes that meet the needs of diverse groups of individuals and which can be aggregated into dense ensembles.
The design is focused on the essential and parsimonious. Its modesty of expression originated in the archetype of the atavistic house, the parallelepipedal volume with a gable roof, whose simple expression favours its capacity for integration.
The design, structured by a single inner core of services, is equipped and progressively enriched according to needs. The sobriety of the plan, the rationalisation and the deliberate reduction of technical equipment generate its use value, its flexibility, its domesticity and its economy.
Through its architectural, environmental and social efficiency, it favours building and land sparing, local economy, return to the soil and development of social links.

