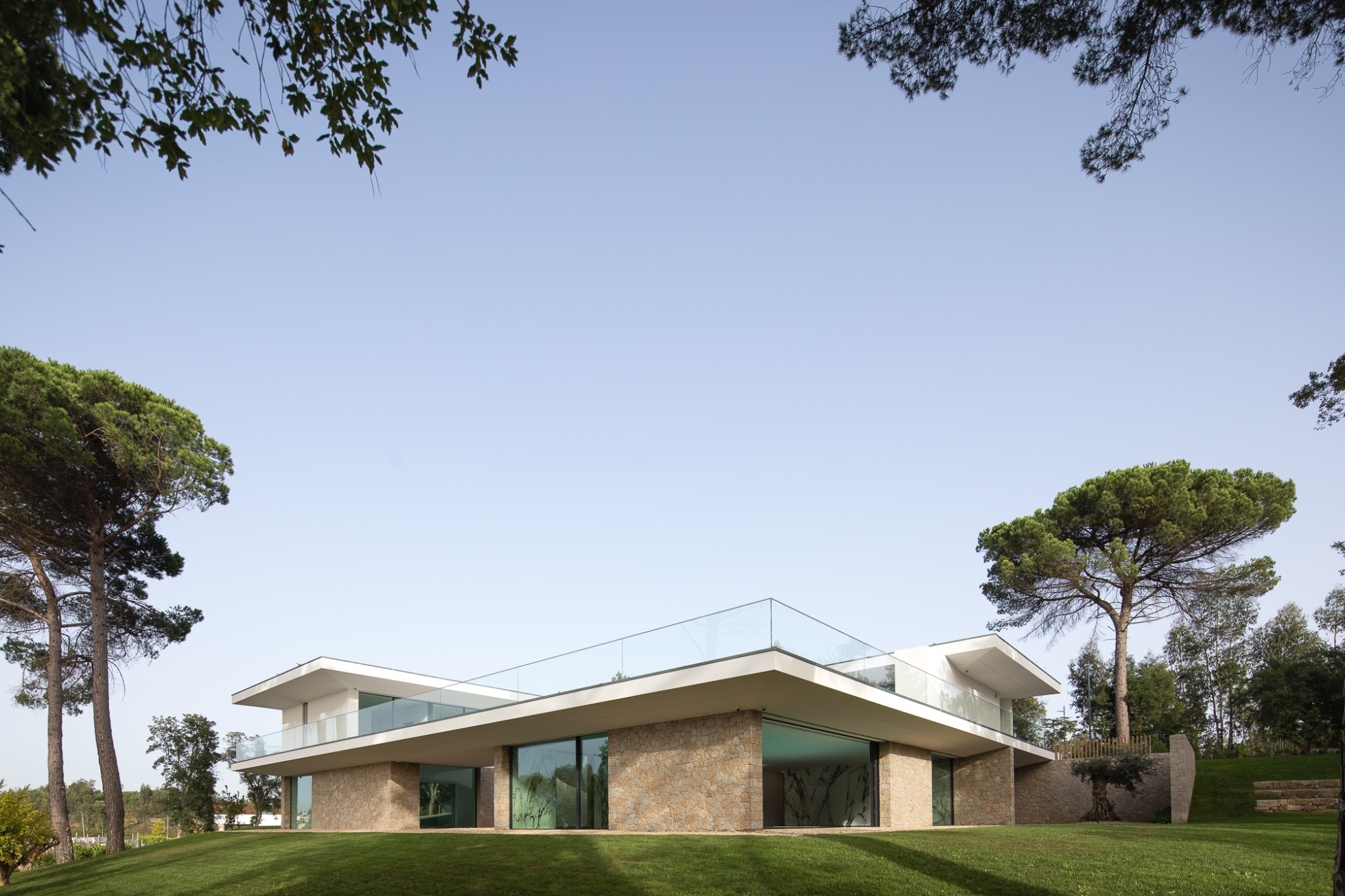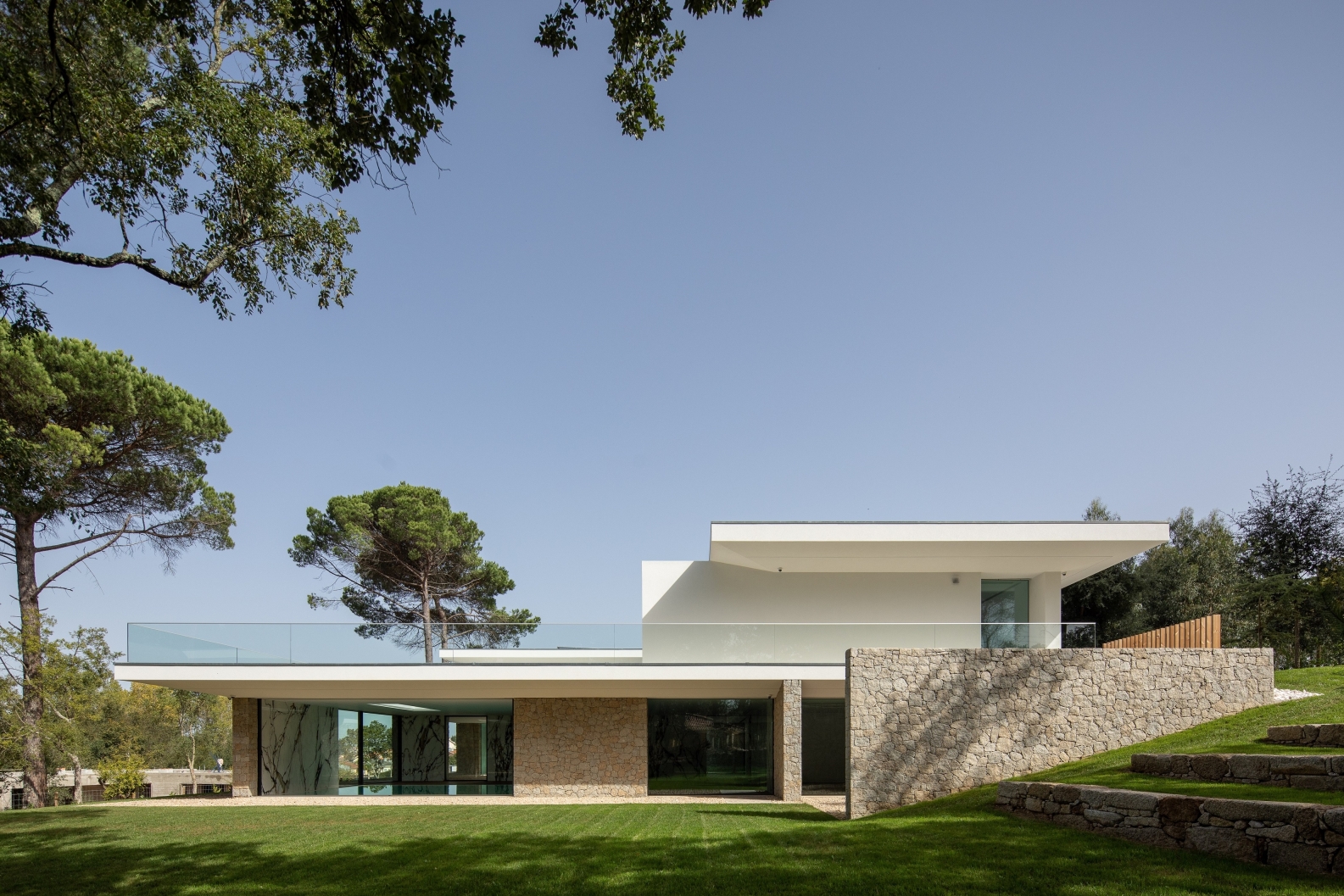
The single-family house is located on the land that used to belong to the Pedroso Monastery, in Vila Nova de Gaia, Portugal. The old monastery of the Order of São Bento was founded in 867 and after the withdrawal of the Jesuits in 1759, the property was sold.
The land is steep and covers two large lots of the subdivision, designed with the objective of safeguarding the existing vegetation and trees. At the limits of the land was only a metal fence be placed, and was the topography of the land be maintained, with the trees.
The upper floor of the dwelling, we have the living and the dining room, the kitchen, and the three suites, at the street level, which allows access to the land. On the lower floor, which is partially buried in the land, we have the garage, the laundry room, the wine cellar, the guest room, the games/cinema room and the indoor pool.
The lower floor with the granite stone facades of the region has a large patio with a helical staircase. The terrace in the upper floor communicates with the living room, the kitchen and the rooms, allow you to extend these spaces to the outside at the level of the treetops.

